New renderings have been revealed for 2-20 and 2-21 Malt Drive, a two-tower complex in the Hunters Point South master plan in Hunters Point, Queens. Designed by SLCE Architects and developed by TF Cornerstone, the development consists of a 34-story, 390-foot-tall structure with 575 units at 2-20 Malt Drive and a two-tower building at 2-21 Malt Dive with a 38-story, 440-foot-tall tower and a 25-story, 310-foot-tall sibling collectively housing 811 units. The project will span 1.43 million square feet and yield 1,386 rental units, with 30 percent designated for affordable housing, as well as around 25,000 square feet of retail space. SCAPE Landscape Architecture is the landscape architect for the master plan, which will rise from a subdivided plot bound by 54th Avenue to the north, Newtown Creek to the south, and 2nd Street to the west.
The main rendering above is an aerial perspective looking west toward the East River and Midtown, Manhattan. All three towers are shown surrounded by lush new landscaping along the newly created Malt Drive, and the adjacent Hunters Point waterfront esplanade. The second rendering below is a street-level view of Malt Drive, which will run east to west in the center of the master plan. The street name is a nod to the site’s history as a sugar cane processing facility and beer distribution center.
The third rendering shows the southern section of the new waterfront with a curved walkway, seating, large boulders along the edges, an outdoor children’s playground, and views of the Lower Manhattan skyline further down the East River.
The final rendering offers a look at a rooftop swimming pool surrounded by shrubbery and glass walls.
Exterior work on the project has progressed significantly since our last update in December, when most of the top halves of the towers were still exposed. Recent photographs show the light and dark brickwork enclosing all three reinforced concrete superstructures and the grid of floor-to-ceiling windows.
The shortest component of the development will have 12,500 square feet of retail space with 785 to 3,057 square feet for each tenant, while the tallest of the three buildings will have two retail spaces spanning 4,969 and 7,395 square feet.
Last year, TF Cornerstone received $725 million in construction loans to complete the project. Wells Fargo provided $418 million for 2-21 Malt Drive and PNC Bank provided the remaining $307 million for 2-20 Malt Drive. Other contributors include M&T, Bank of New York, TD Bank, Bank United, and City National Bank.
Residential amenities at 2-20 Malt Drive will include on-site parking on the lower floors of the podium, a mailroom and package room, bicycle and residential storage, a shared laundry room with an adjacent outdoor terrace, a children’s playroom with a terrace, a fitness center, an outdoor swimming pool, and a cogeneration plant. Select units will come with private outdoor space.
2-21 Malt Drive will feature residential storage, a mailroom and package room, bicycle storage rooms on the first and third floors, multiple laundry rooms, a fitness center, recreation rooms with outdoor terraces, an outdoor children’s playground, and 40 on-site parking spaces.
Both 2-20 and 2-21 Malt Drive are slated for completion in the fourth quarter of 2024, as noted on site. YIMBY last reported that the project is expected to receive its first certificates of occupancy in the second quarter of 2024.
Subscribe to YIMBY’s daily e-mail
Follow YIMBYgram for real-time photo updates
Like YIMBY on Facebook
Follow YIMBY’s Twitter for the latest in YIMBYnews

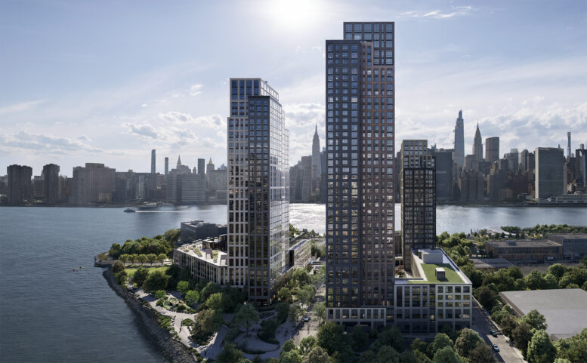
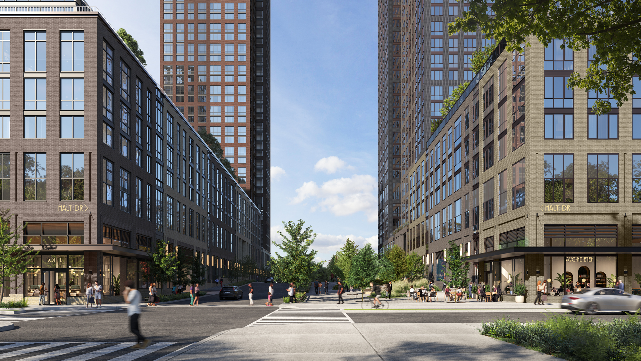
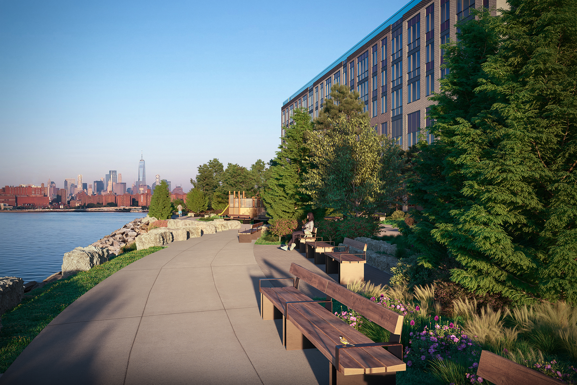
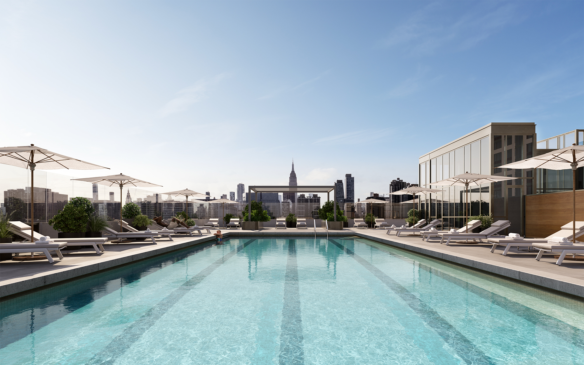
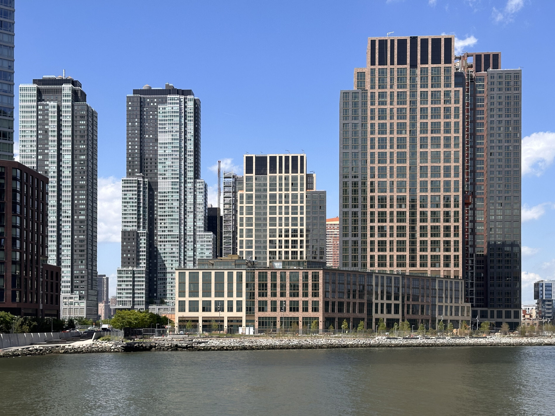
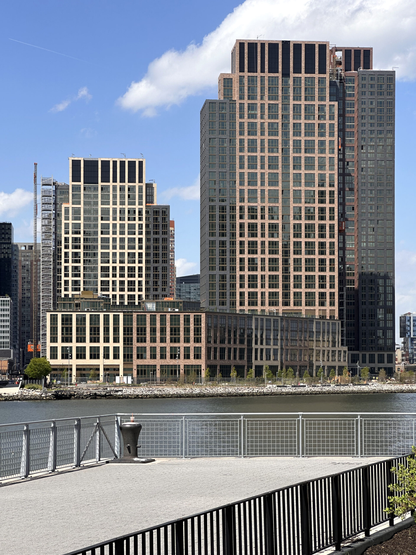
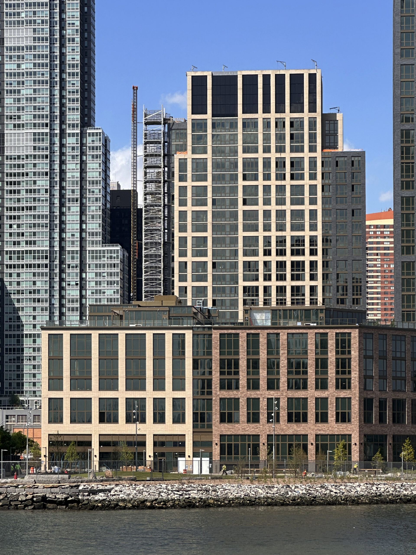
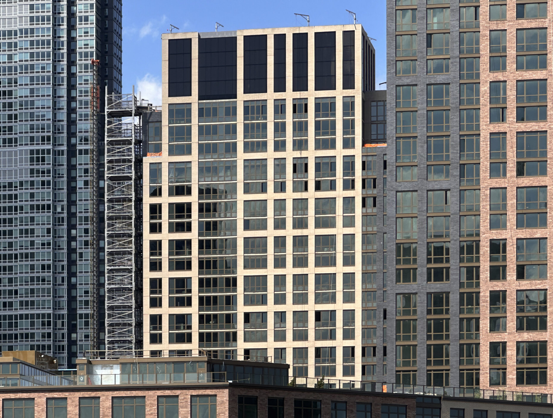
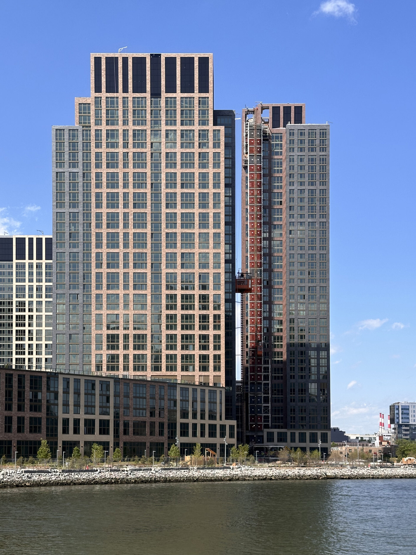
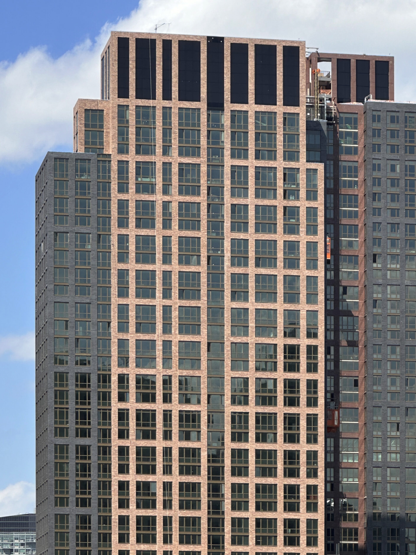
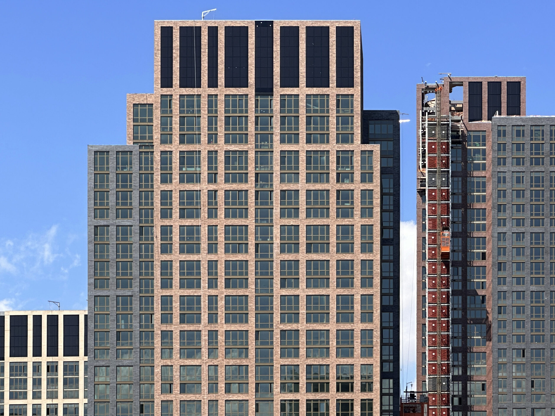
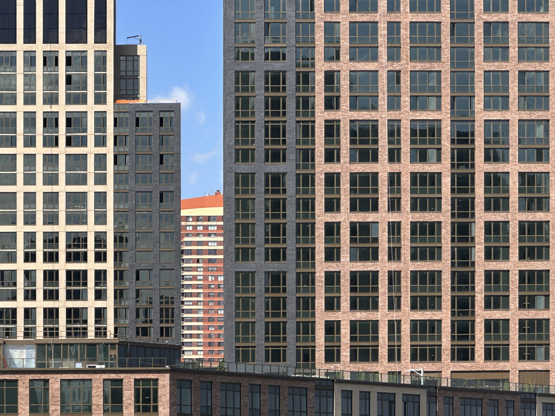
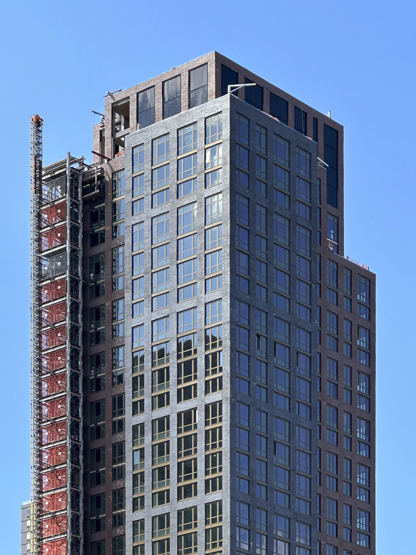
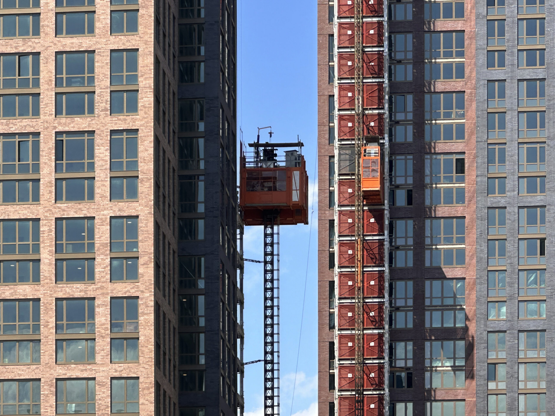
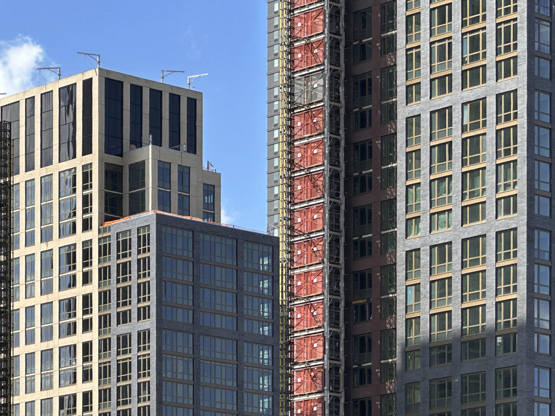
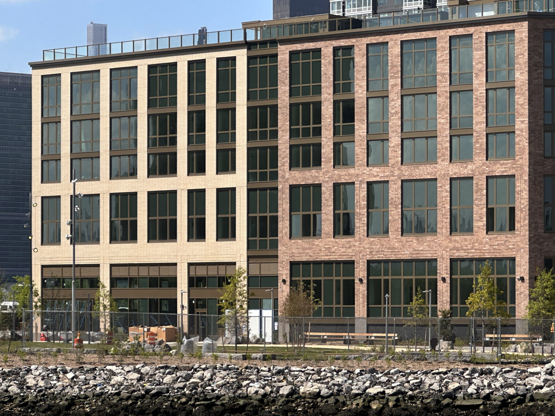


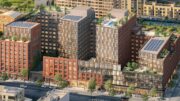
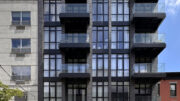
They’re trying to make it look less monotonous, but it doesn’t fully work along with all the other look-alike nearby projects. Battery Park City is still the gold standard for a new neighborhood design.
I guess we should be thankful they didn’t go for all glass with PTACs.
This is what stands out from glass, and it might be interesting to look at that different from reflective glass: Thanks to Michael Young.
These should all double the height.
Where are the building utilities located? The site seems to be a high risk for flooding with a major storm hitting NYC.
I really like the way the buildings are set into that fantastic location, but the buildings themselves are a little too 1980s for me. It’s as though the World Financial Center had been converted to apartments.