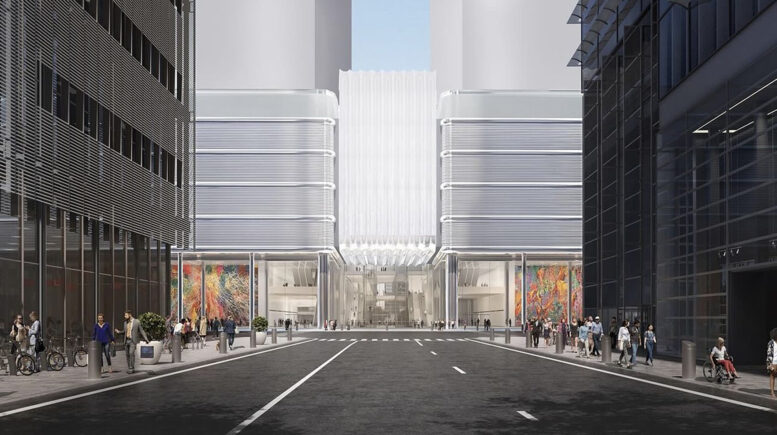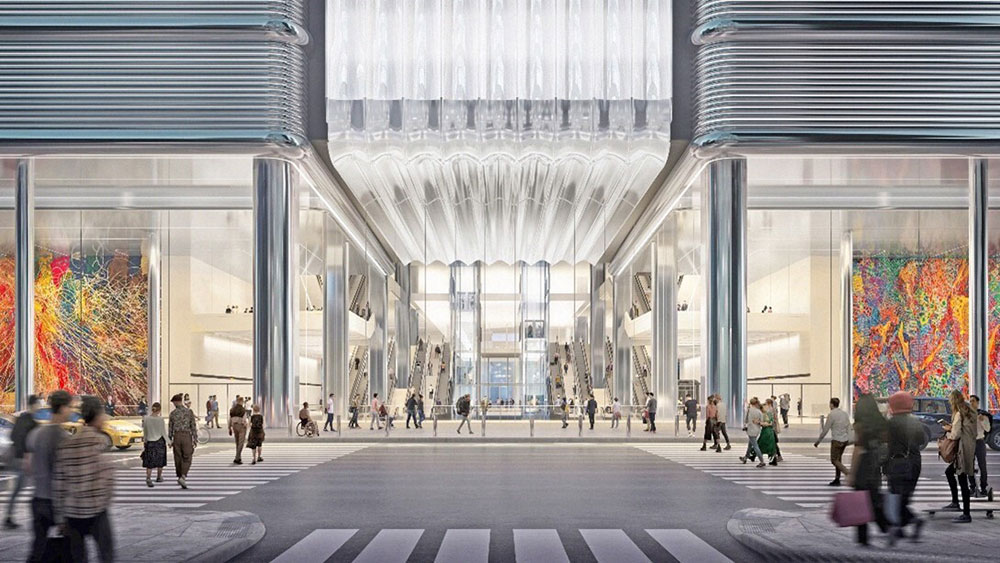Additional renderings and diagrams have been revealed for the proposed overhaul of the Port Authority Bus Terminal in Midtown, Manhattan. Designed by Lord Norman Foster of Foster + Partners and Epstein as a joint venture for the Port Authority of New York and New Jersey (PANYNJ), the $10 billion project will replace the 74-year-old, 2.1-million-square-foot structure spanning two city blocks between Eighth and Ninth Avenues and West 40th and 42nd Streets. The City Planning Commission has just begun the Uniform Land Use Review Procedure (ULURP) to hear from the public and local community.
The rendering above depicts a street-level perspective looking west at the center of the terminal from West 41st Street, which will no longer cut through the building. Instead, the passageway will be replaced with a glass-enclosed atrium and towering concourse.
The following image shows the southwestern corner at the intersection of West 40th Street and Ninth Avenue, highlighting part of the sleek exterior. The upper floors are clad in chrome screens with large tubular beams lining each floor plate, while the lower portion of the building features contrasting rectangular steel frames surrounding floor-to-ceiling glass for the retail storefronts.
The below rendering depicts the southeastern corner at West 40th Street and Eighth Avenue, giving a different perspective of the sprawling lobby for one of the two office towers planned to rise directly above the terminal. The underside of the spacious colonnade aesthetically complements the reflective surfaces cladding the outer columns and walls.
A close-up of the retail space is shown below.
The last new rendering offers a street-level perspective of the southern face of the terminal from one of the proposed public parks to be constructed above Dyer Avenue. The green space is envisioned to cover the vehicular ramps leading to and from the Lincoln Tunnel.
The following diagrams highlight the network of elevated bus ramps and portions of the temporary staging structure that is expected to be constructed between Ninth and Tenth Avenues and West 39th and West 40th Streets. All three illustrations show a significant increase in the clearance between street level and the underside of the ramps.
The below renderings from our last update highlight the exterior and the atrium, which will provide access to the 42nd Street-Port Authority Bus Terminal served by the A, C, and E trains.
Port Authority believes the terminal modernization will be necessary to meet the bus ridership forecast for 2040 trans-Hudson commuters and intercity bus passengers for services operating within the terminal. In the process, the agency aims to improve bus storage and staging to reduce bus idling, relieve street congestion, and improve bus network reliability.
If necessary approvals are secured, the new terminal will be built in three phases. The first stage, from 2024 to 2028, will include erecting new ramps, structurally decking over Dyer Avenue, and constructing the temporary storage and staging facility. Phase two will last from 2029 to 2032 and involve the construction of the new terminal, during which time the storage and staging facility will serve as the hub of operations. The final phase will commence afterward and add the public green space to the Dyer Avenue deck and the two privately developed office towers to the complex.
The project is expected to yield five floors for all buses, including 40 gates for intercity buses; a significant increase in bus storage from the current 50 slots to between 300 and 350 bus spots for midday capacity; a grand central atrium; retail space measuring 155,344 square feet, up from the existing 69,365 square feet; taller ceiling heights and electric charging stations for buses; and two office skyscrapers rising 926 and 1,346 feet high with a maximum floor area of 5.0 MSF, or a Floor Area Ratio of 18.
The new terminal is expected to be completed around 2032.
Subscribe to YIMBY’s daily e-mail
Follow YIMBYgram for real-time photo updates
Like YIMBY on Facebook
Follow YIMBY’s Twitter for the latest in YIMBYnews















Build the terminal ASAP. The office buildings can wait.
Wow. Build it now! World class
Wow, wow, wow, will make me almost want to ride a bus again! Port Atrocity no more!
I’m wondering if $10 BILLION is going to be enough?! 🤔🤣
Can only imagine what ticket prices will be when finished?! 😳
PANYNJ will be using capital set aside specifically more this major improvement as well as receiving some city funding. There is zero evidence or reason to beleive rebuilding PABT for this century with a facility worthy of this city will translate to higher ticket fares.
Nonsense. It will be nothing like this.
That’s the spirit
Please make something great..maybe it can make up even just a little bit for the Penn Station debacle.
A better idea would be to build the terminal in New Jersey where construction costs will be much les and extend the #7 subway line to the new terminal. Costs would be lower than $10 billion and with fewer buses going through the Lincoln tunnel traffic would speed up.
A subway extension to NJ is practical and ideal (better the L) but not in lieu of a central bus terminal. A NJ terminal would be just as or nearly as expensive and when combined with an underwater subway tunnel undoubtedly more than rebuilding PABT in place. Then after all the expense you are left with passengers of both NJT and regional/long distance buses needing to disembark, and then worry about completing the last mile into Manhattan requiring additional expense. On paper a bus terminal in NJ seems to have a modicum of merit, but in reality it would be regarded as a colossal folly.
It seems attractive, though I suspect I will not be around for its completion. Instead of offices, it might be more practical to have a homeless shelter there.
There is little doubt that the PABT is one of NYC’s biggest eyesores, and gradually they are going away. Chambers St Train Station is another. The renderings of this project are outstanding. The only questions are will it be at cost and on time?
I would like to see what they are planning for the 42nd and 40th Street sides. I hope they will be opening it up to the south to integrate it with the Hudson Yards district now developing. The only side it should not be opening up to beyond retail is 42nd Street, already iconically overdeveloped.
An announcement to passengers to prepare for their journey, and be on time must definitely happen: Thanks to Michael Young.
Please—10,000x better than what it’s been for decades…
Realizing the ventilation issues and circulation demands it looks like a godd…. deco movie theater crossed with a suburban shopping mall. It is not urban. It is not a noble experience in any way. Granted: It is a bus terminal. A doghouse for the redeye set. Please review the George Washington Bridge, 178th Street, terminal.
Granted 42nd Street entry is a complex urban design problem; but wrapping the entire 7 course in a porous tin can scrim is not the answer.
Where will the weed emporiums & hookah lounges be located? They are crucial -since we MUST mellow-out & tranquilize all arrivals as soon as possible, so that they may tackle the harsh realities of our fair City. First impressions count! Indeed, towns such as Florence Italy have wonderful public monuments like the statue of David to welcome visitors with grace, beauty & history This, while the Port Authority Bus Terminal only has its bust of fabled bus driver Ralph Kramden greeting arrivals. How about adding a monumental sculpture of Ratso Rizzo (of Midnight Cowboy fame) –using the finest Carrara marble– to grace a prominent place in the new bus terminal? So New York! And while we’re at it, how about – cough, cough – replacing all those buses with electric powered vehicles?
By 2032 there will be many more electric vehicles to the point that it should be mandated much as what occurred 120 years ago with the railroads coming into Manhattan all being electrified. That could allow a much bettter design for the PABT regarding pollution control which in the current location is deficent to the detriment of all.. Then NYC could be proud. Building another terminal for diesel buses is not a true step forward.
I’m all for electrification but battery electric buses kinda suck, especially on New York’s notoriously well-loved roads. SEPTA tried using BEBs and found that the frames cracked and bent shortly after their rollout due to the increased weight of batteries. I’m all for electrification, but I think the best solution (at least for intercity services) would be expansion of shoreline power and some trolleybuses in Manhattan
It’s Vegas baby! Where’s the casino? Stylistically, this will not age well. Ten years after it opens, some movie producer will use it as an on-location set for a remake of “Midnight Cowboy.”
Bring back the Terminal Bar
I love the art deco look from ground level. I do question the need for a bus terminal. Aren’t we moving away from buses (Greyhound)? The interstate bus company is being sold off (bus depots) so that the bus station will be a thing of the past unfortunately. Otherwise, for city buses this station is quite the palace.