Construction is ascending on 570 Fulton Street, a 23-story residential building along the border of Fort Greene and Downtown Brooklyn. Developed by 570 Fulton St LLC, the 128,872-square-foot structure will yield 155 rental units, ground-floor retail space, a cellar level, and an undisclosed collection of amenities. The project is located on a 7,200-square-foot interior lot situated between Rockwell Place to the east and Flatbush Avenue to the west. The architect remains to be publicly disclosed.
Below-grade work wrapped up in the months since our last update in late January, when foundations were just getting underway. Recent photos show the reinforced concrete superstructure standing a handful of stories above street level and covered in a dense shroud of scaffolding and construction netting. Vertical progress should unfold steadily given the repetitive stack of floor plates and lack of setbacks on the bottom half of the superstructure.
The below aerial photograph gives a clear view of the network of steel rebar for the forthcoming floor slab, and a concrete boom is working to pump concrete up to the top of the superstructure.
The below Google Street View details the three-story commercial building that formerly occupied the plot before its demolition in early 2022.
The main rendering gives an aerial perspective of a significantly scaled-down redesign of the project. The upper levels will feature a set of stepped setbacks topped with terraces, and stacks of balconies protrude from the entire northern elevation. A flat roof parapet and two small mechanical bulkheads will cap the structure, surrounded by communal roof deck with seating and greenery.
The original Hill West Architects scheme can be seen below and in the following update from April 2022.
The new shorter iteration has a more conventional appearance with setbacks between the 16th and 20th floors, and a façade that appears to be composed of metal paneling around the ground floor, followed by fluted earth-toned paneling covering the majority of the tower, and gray fluted panels above the upper setbacks.
The closest subways from the development are the B, Q, and R trains at the DeKalb Avenue station and the 2, 3, 4, and 5 trains at the Nevins Street station along the intersection of Nevins Street and Flatbush Avenue Extension.
570 Fulton Street’s new anticipated completion date is slated for the winter of 2025, as noted on site.
Subscribe to YIMBY’s daily e-mail
Follow YIMBYgram for real-time photo updates
Like YIMBY on Facebook
Follow YIMBY’s Twitter for the latest in YIMBYnews

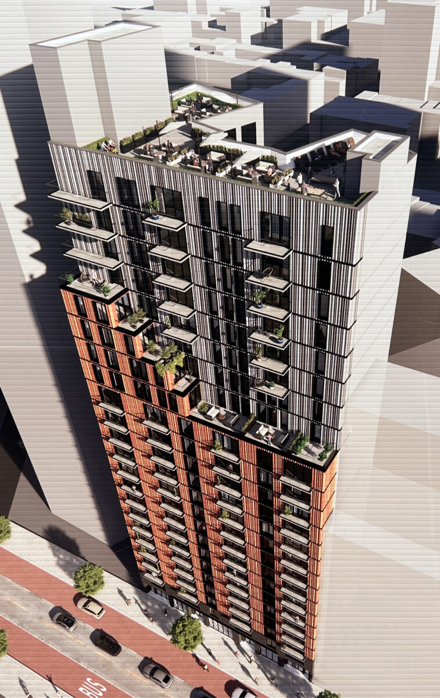
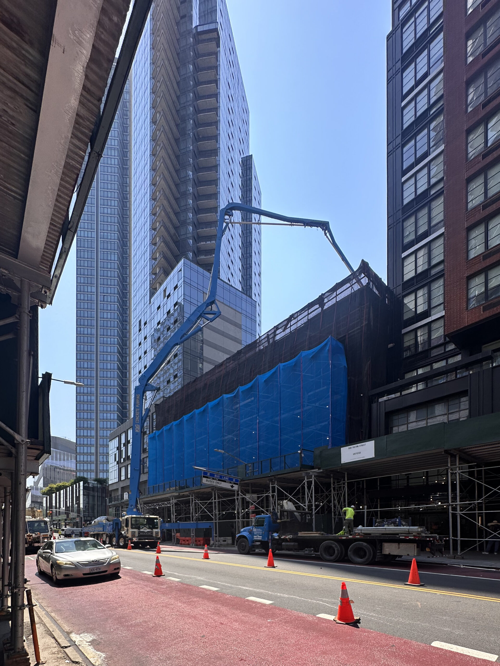
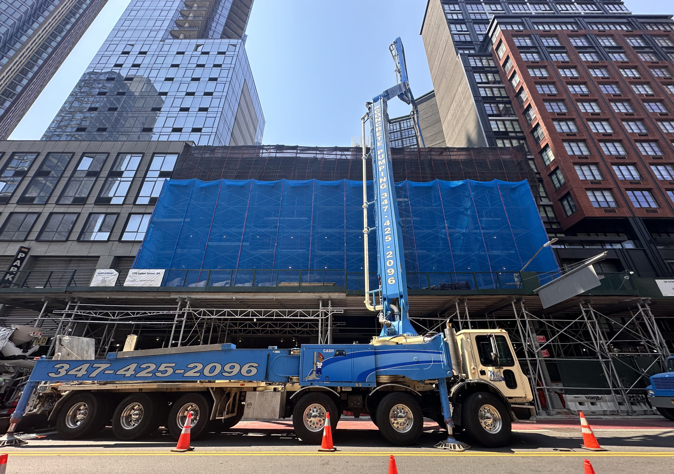
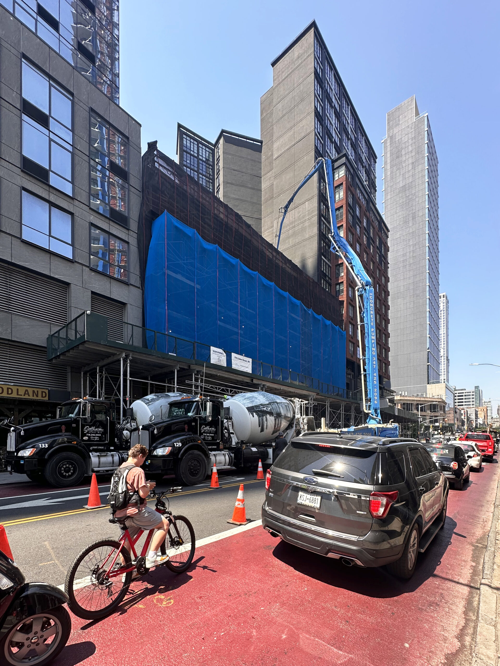
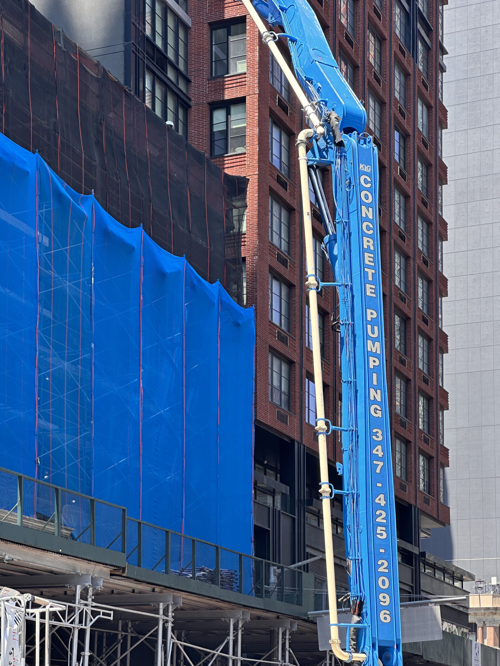
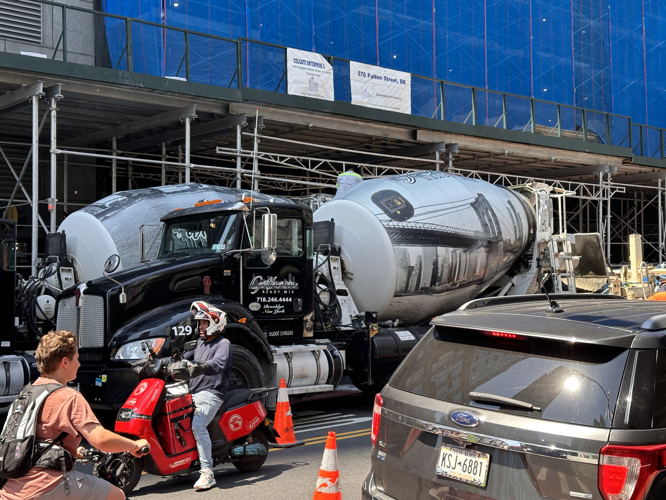
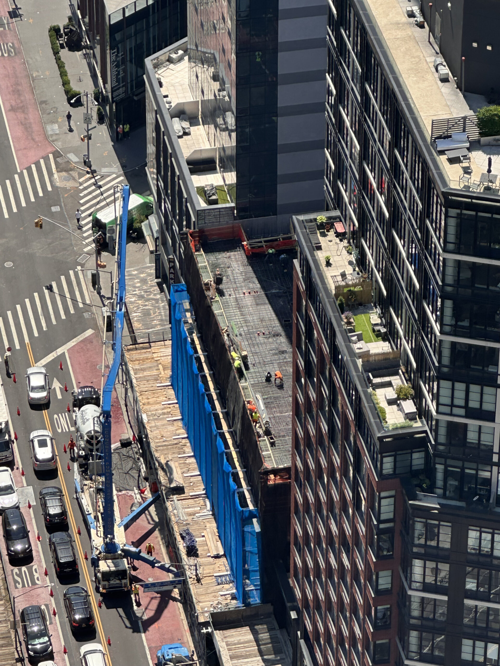
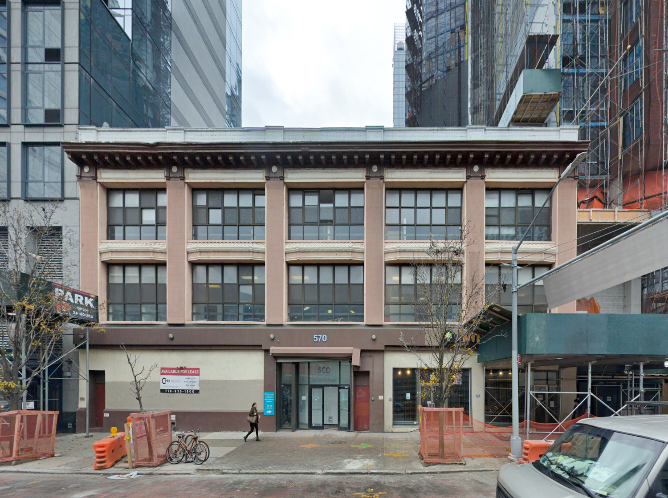
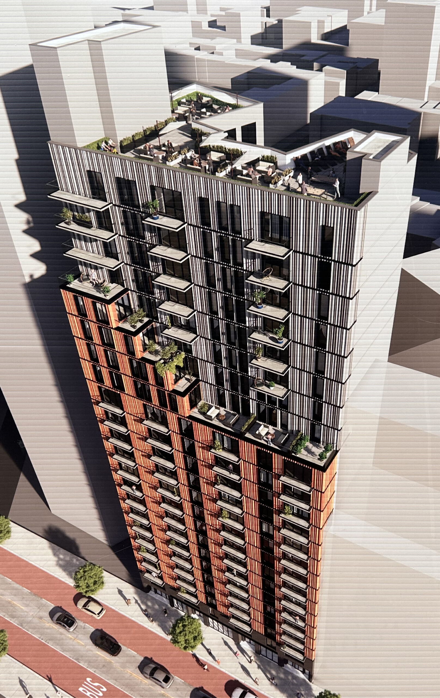
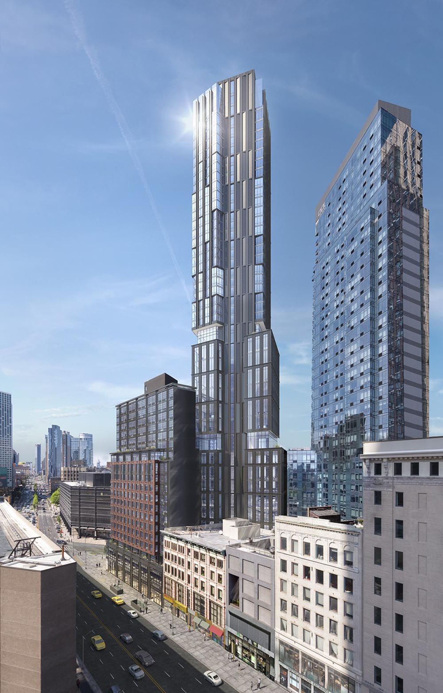
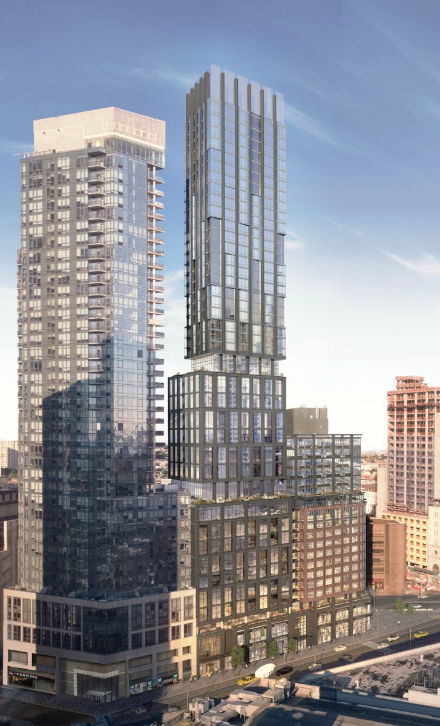
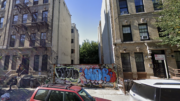
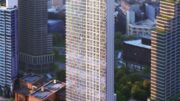
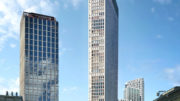
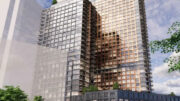
Oh man, that original design was interesting. Do we know why they redesigned it?
Can’t make up my mind that I will regret the old version, or like the new version. At least I saw concrete pumping is working: Thanks.
What a disappointment.