Excavation is progressing at 570 Fulton Street, the site of a 23-story mixed-use building along the border of Fort Greene and Downtown Brooklyn. Developed by 570 Fulton St LLC, the 128,872-square-foot structure will yield 155 rental units, ground-floor retail space, a cellar level, and an undisclosed collection of amenities. Developing NY State LLC is the general contractor for the property, which is located between Rockwell Place to the east and Flatbush Avenue to the west.
Recent photographs show a team of excavators and piling machines working on the 7,200-square-foot plot. Stacks of steel pilings sit awaiting insertion into the ground, and concrete trucks were seen servicing the property.
The rendering in the main photo shows the revised design for the project, which has been scaled back from the previous iteration seen below from our last update in April 2022. The new plan features a more conventional stack of floor plates with stepped setbacks between the 16th and 20th floors. The façade is composed of metal paneling around the ground floor, followed by a system of fluted earth-toned paneling on the bulk of the tower, and culminating in white fluted paneling above the setbacks. Stacks of balconies line the majority of the main elevation, and the parapet is shown topped with a roof deck replete with landscaping, seating, and billiards tables.
The taller proposal for 570 Fulton Street was conceived under developer The Davis Companies, which sold the property to Yitzchok Katz last February for $24 million. The lot was originally purchased by Slate Property Group and Meadow Partners for $22.9 million in 2015.
Galaxy Capital provided $63 million in construction loans for the project last June. The new designer has not been disclosed.
The below Google Street View details the three-story commercial building that formerly occupied the plot before its demolition in early 2022.
The closest subways from the development are the B, Q, and R trains at the DeKalb Avenue station and the 2, 3, 4, and 5 trains at the Nevins Street station along the intersection of Nevins Street and Flatbush Avenue Extension.
570 Fulton Street’s new anticipated completion date is slated for the winter of 2025, as noted on site.
Subscribe to YIMBY’s daily e-mail
Follow YIMBYgram for real-time photo updates
Like YIMBY on Facebook
Follow YIMBY’s Twitter for the latest in YIMBYnews

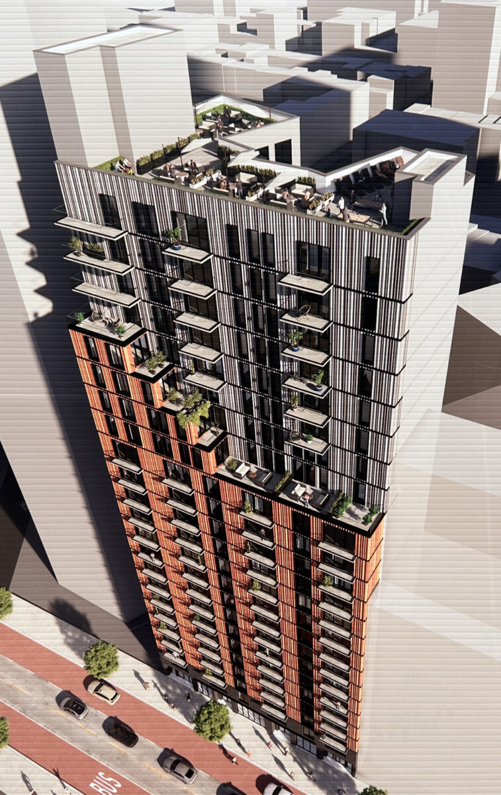
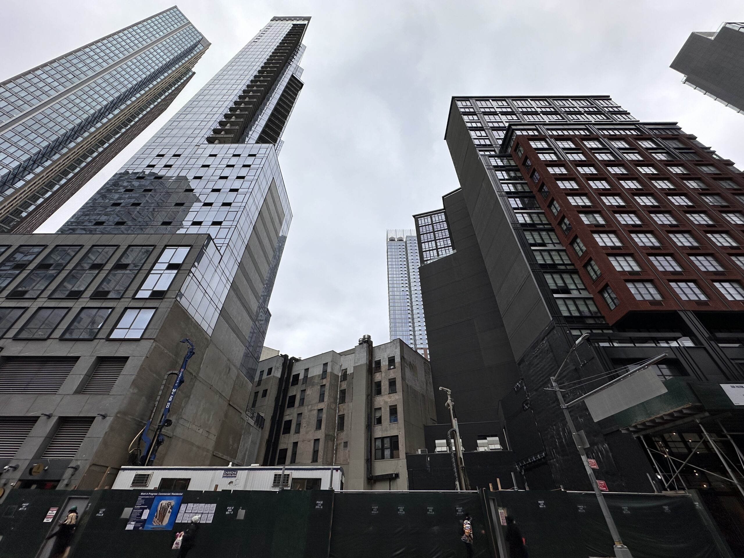
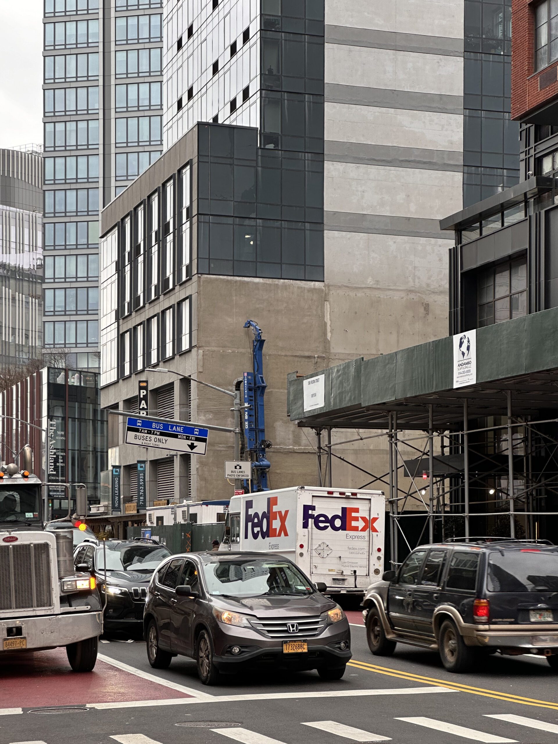
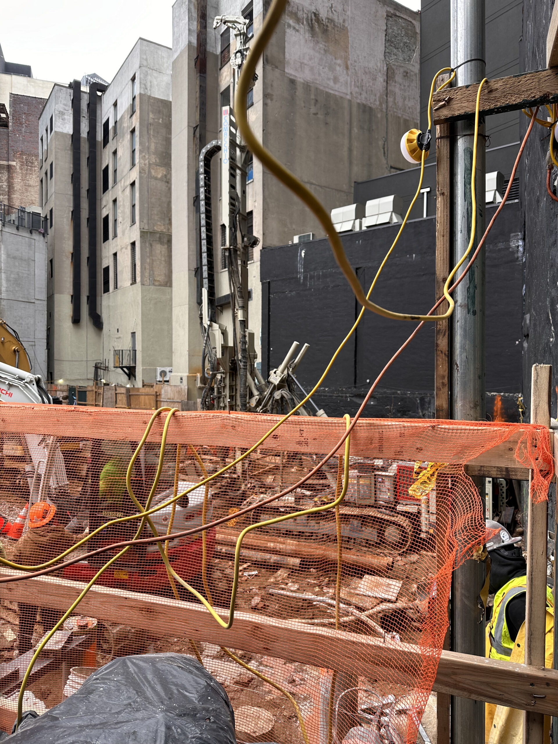
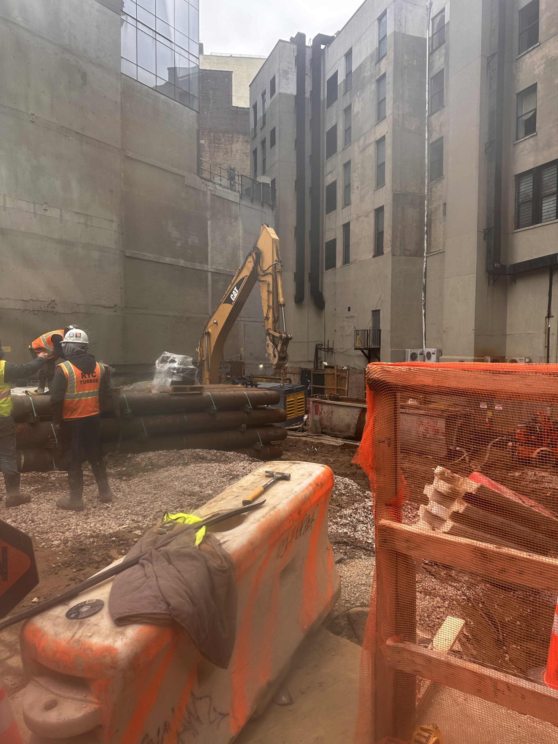
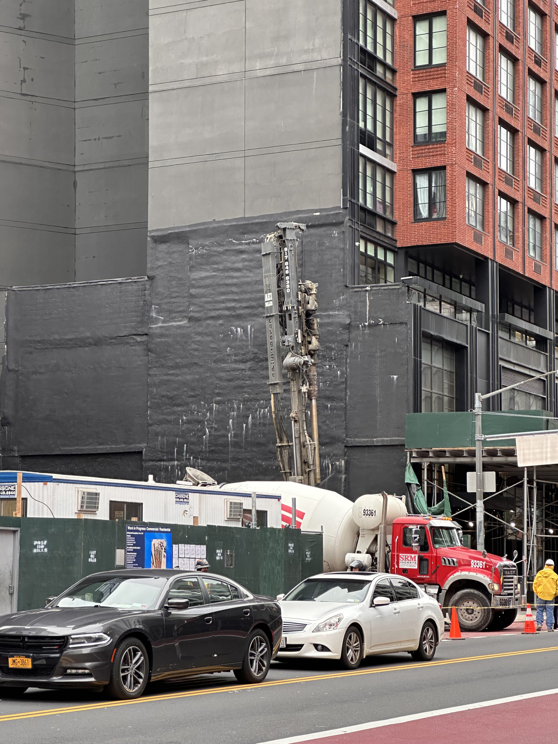
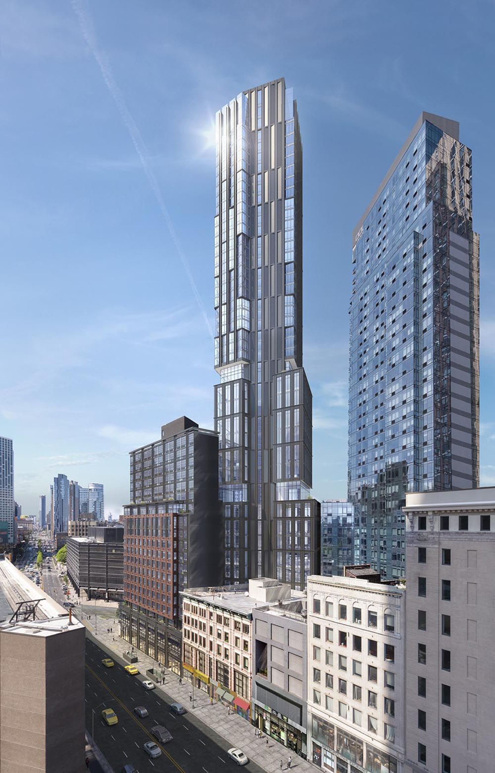
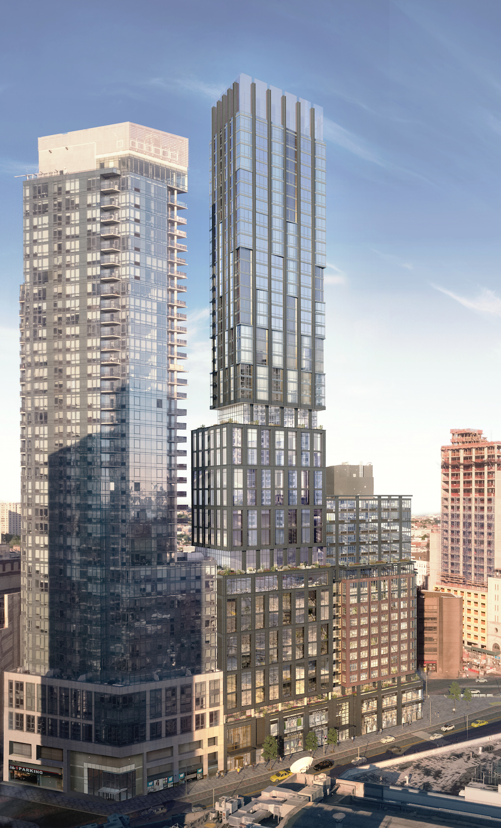
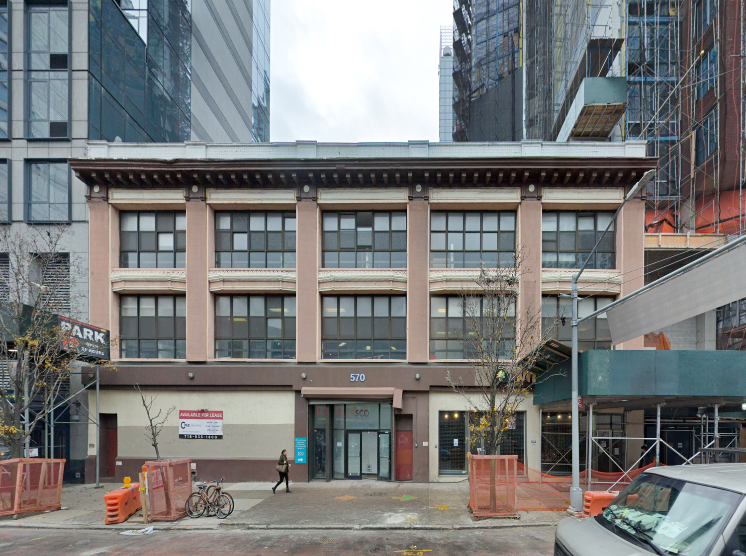
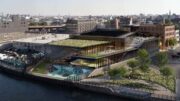



What a shame. The original proposal was so much better. What we’re getting now is straight up garbage. Bla.
Waste of space, waste of opportunity. Sad garbage.
Cowards build the bigger one!
The original design was in point. Who uses balconies?
Those balconies will have a better look with the neighboring buildings, the mixed-use building looks quite nice: Thanks.