Exterior work is moving along on 55-57 North 9th Street, a five-story commercial building in Williamsburg, Brooklyn. Designed by S. Wieder Architect and developed by Meridian Capital, the structure will yield 10,000 square feet of retail space with 100 feet of frontage. The property will also include a cellar level and is situated on a 5,000-square-foot interior lot between Kent Avenue to the northwest and Wythe Avenue to the southeast.
Recent photographs show the building topped out with scaffolding and netting covering the entire southern elevation. Much of the earth-toned brick façade and grid of windows appears in place, including the large arched windows on the second story. Work is complete on the eastern and western lot line walls, which are finished with light gray EIFS. The ground story remains obscured behind the sidewalk shed.
The main rendering depicts a symmetrical fenestration with a double-height ground floor, four two-story arched windows spanning the third and fourth levels, and a flat roof parapet. The brick façade features several different bond patterns for visual variety, and small light fixtures are shown providing up- and downward-pointing illumination at night. A mechanical bulkhead is set back from the street, making space for what appears to be an outdoor rooftop terrace.
The below diagram from the building’s marketing brochure by Meridian Retail Leasing breaks down the retail and floor count, indicating that the ground and third levels will be combined as two floors each.
The ground level floor will span 5,000 square feet, the second level will span 2,500 square feet and feature a rear 2,500-square-foot terrace, and the third and final level will span 2,500 square feet with an additional 2,500-square-foot rooftop terrace. The structure will also have two egress staircases, ADA-accessible bathrooms, and one elevator.
The nearest subway from the development is the L train at the Bedford Avenue station to the southeast, providing service servicing between Manhattan’s 14th Street and Brooklyn.
57 North 9th Street has an anticipated completion date for this summer, as noted on site. However, sometime in the first half of 2025 is more likely.
Subscribe to YIMBY’s daily e-mail
Follow YIMBYgram for real-time photo updates
Like YIMBY on Facebook
Follow YIMBY’s Twitter for the latest in YIMBYnews

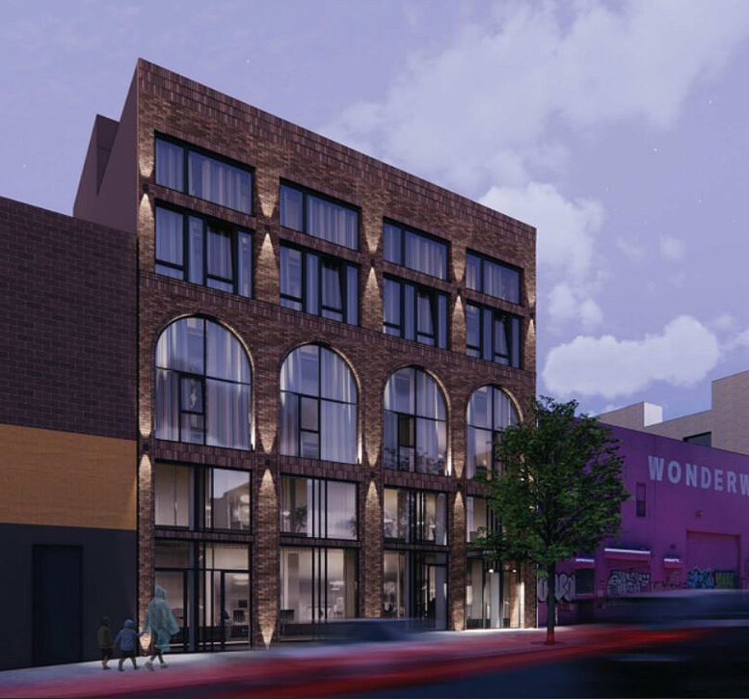
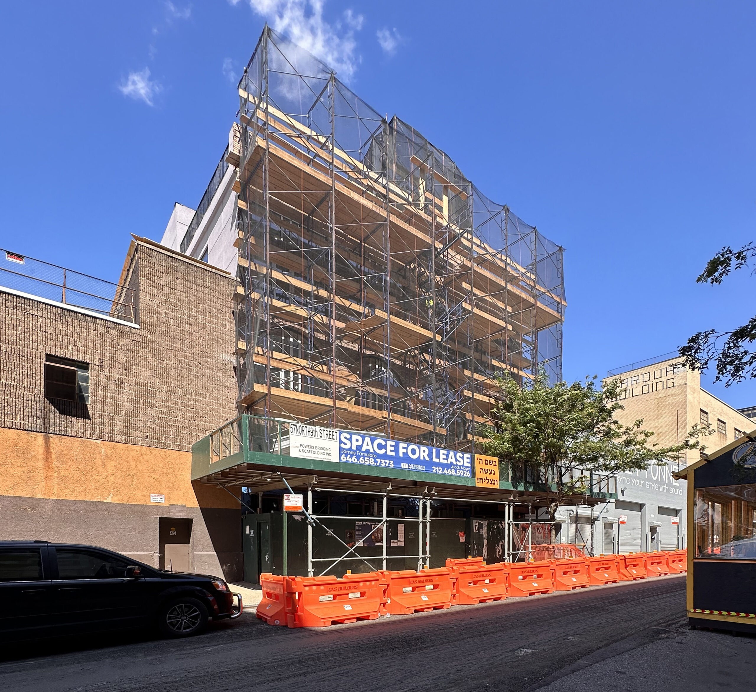
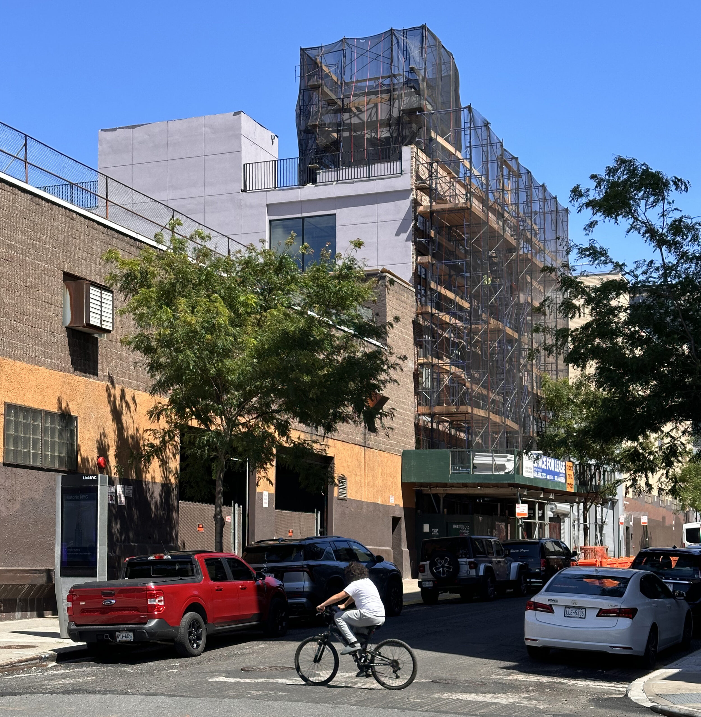
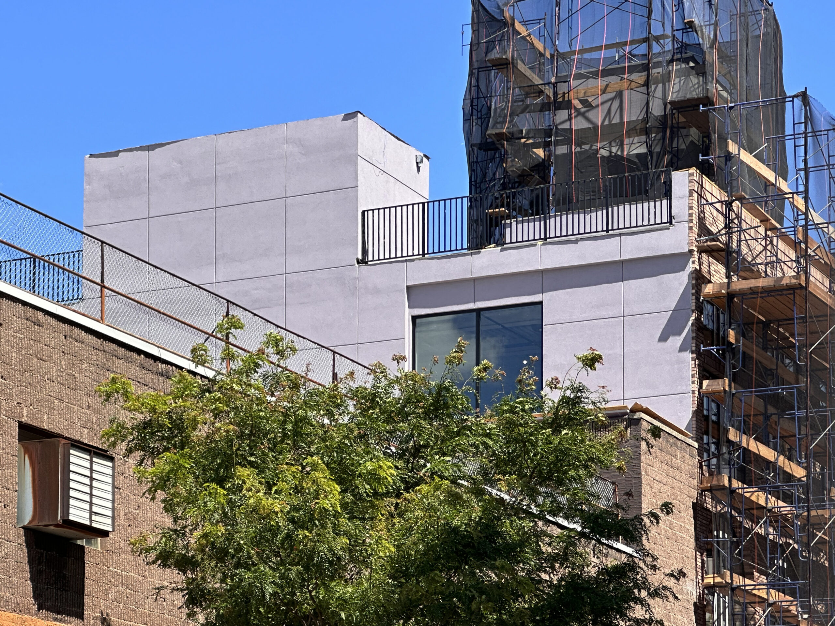
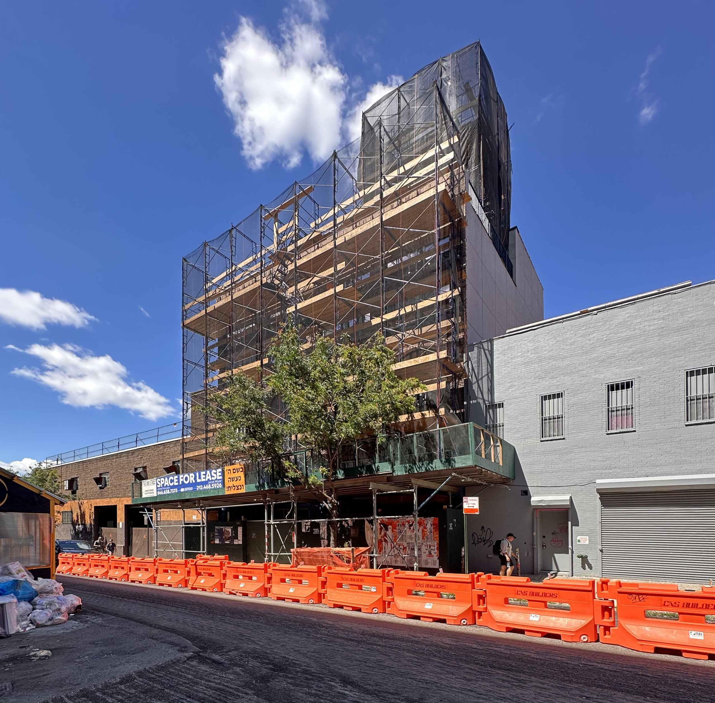
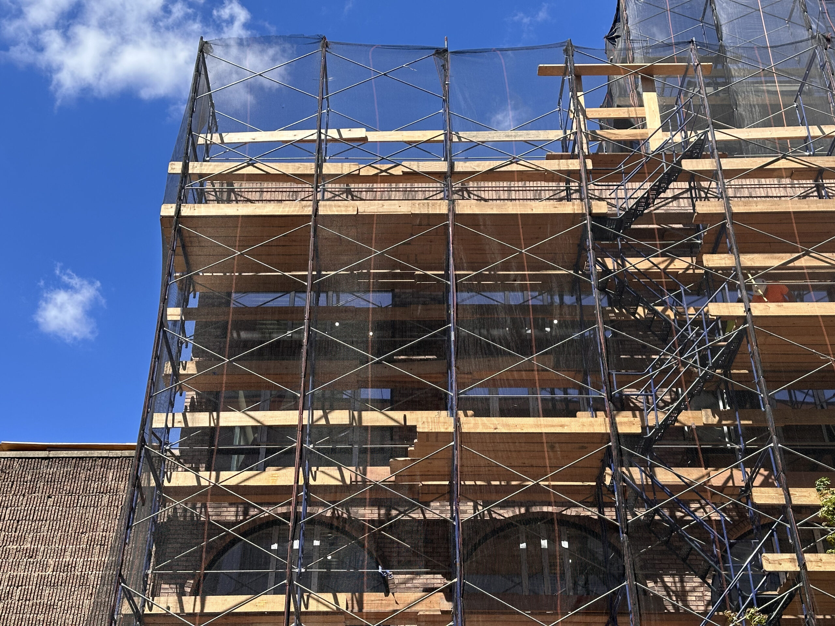
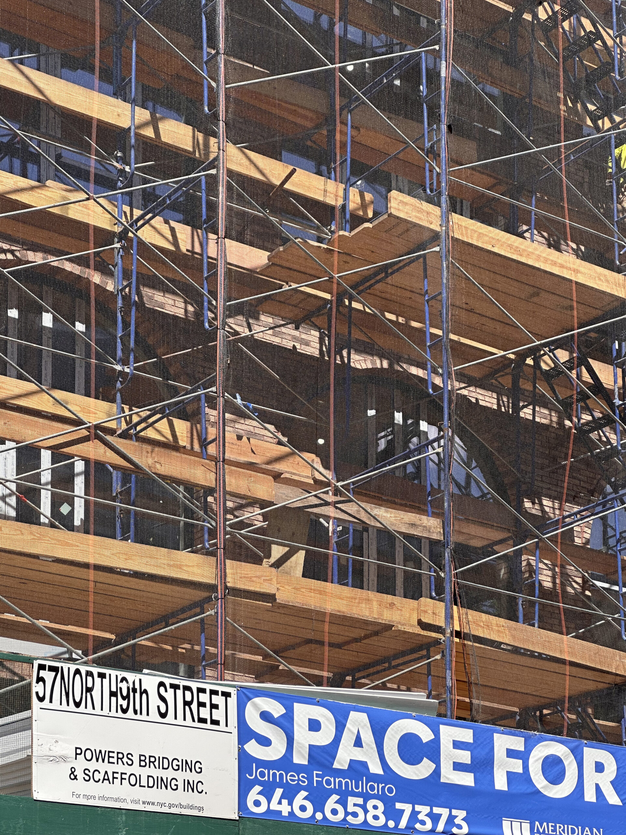
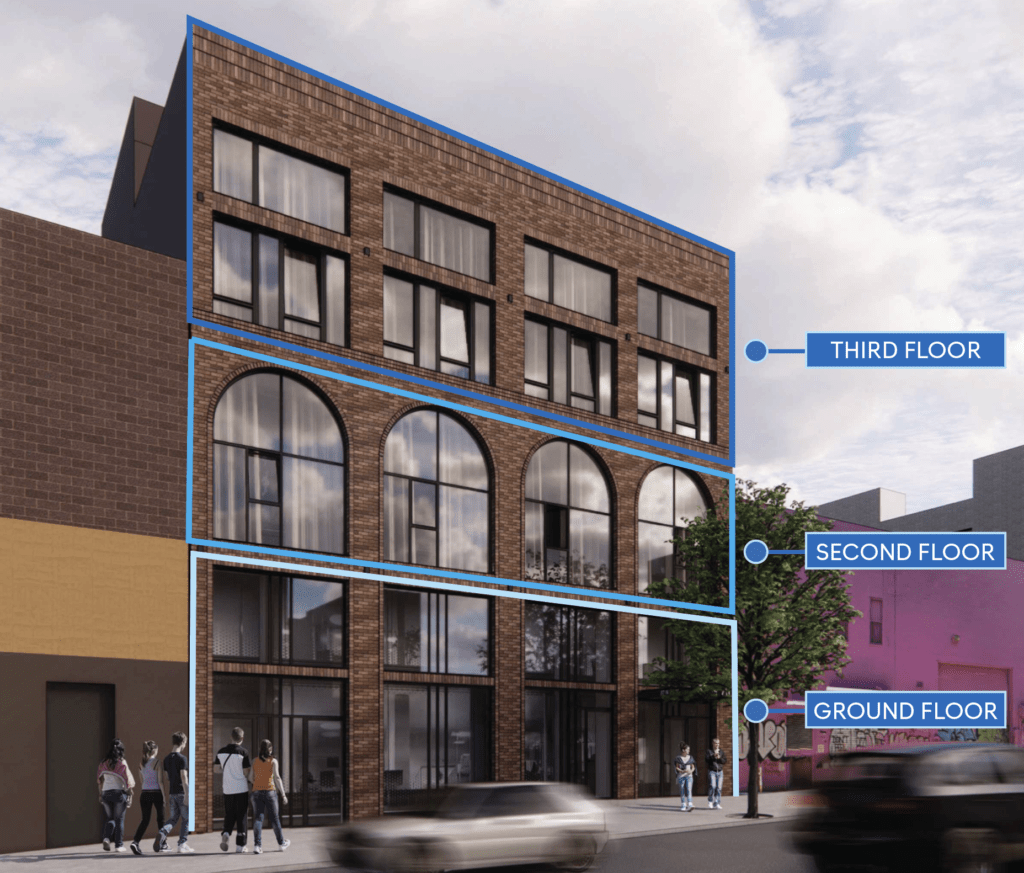
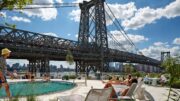
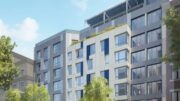
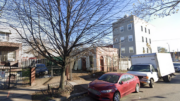
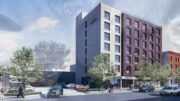
Very nice.
Very nice, I wonder who the target renter would be, some sort of party/wedding venue where they can run 3 events at a time?
Calling the ground floor the “ground story” in the article is a little weird though.