New renderings have been revealed for Linea, an 11-story residential building wrapping up construction at 428 West 19th Street in Chelsea, Manhattan. Designed by BKSK Architects and developed by Anbau Enterprises, which purchased the property for $18.5 million in 2020, the 118-foot-tall structure will yield 32 condominium units in studio to four-bedroom layouts with an average scope of 1,463 square feet. The property is located on an interior lot between Ninth and Tenth Avenues.
The main rendering looks at the front northern elevation, depicting a brick façade surrounding a grid of recessed floor-to-ceiling windows with light-colored mullions. Multiple setbacks beginning on the ninth floor will be topped with landscaped terraces lined with metal railings, and a cantilevering section of the top floor hangs out over the western side of the property.
The front entrance will be surrounded with wood paneling and covered with a matching awning, with the name of the development displayed next to the doors.
The below aerial rendering showcases the top levels and their landscaped terraces, as well as the brick-clad mechanical bulkhead. Wood paneling at the corners of most of the levels adds a touch of accenting that complements the brick exterior.
The following interior renderings preview an open kitchen layout and a living room, highlighting the large windows and ample natural lighting, as well as the views of the surrounding neighborhood and the Midtown skyline to the north.
The rear southern side will feature a communal two-story courtyard with lounge seating, lush greenery, and a dining table with an outdoor kitchen and grilling station.
The nearest subways from the site are the A, C, E, and L trains at the 14th Street station along Eighth Avenue.
Construction on 428 West 19th Street should reach full completion in the coming weeks. Occupancy is set to begin this fall.
Subscribe to YIMBY’s daily e-mail
Follow YIMBYgram for real-time photo updates
Like YIMBY on Facebook
Follow YIMBY’s Twitter for the latest in YIMBYnews

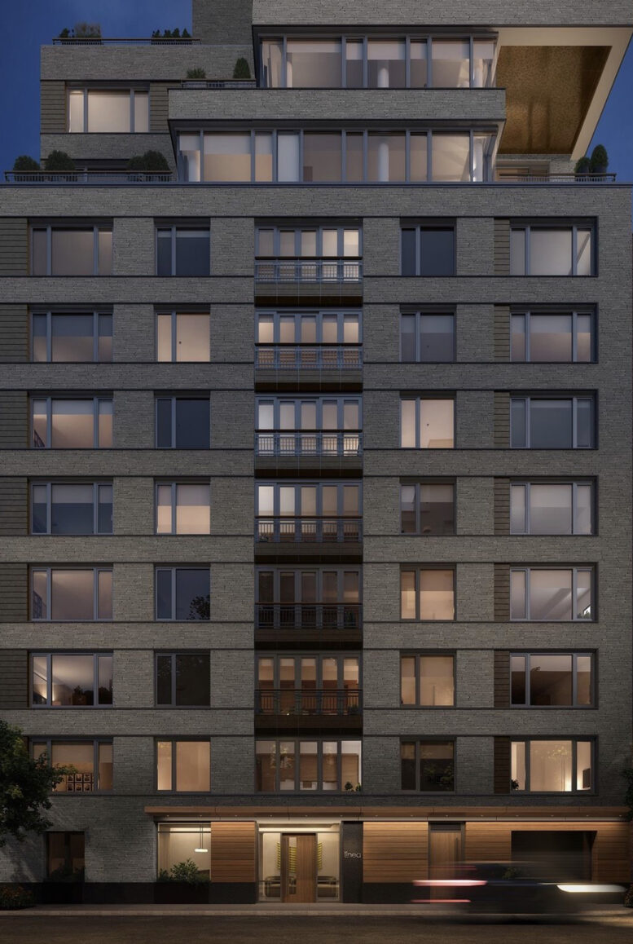
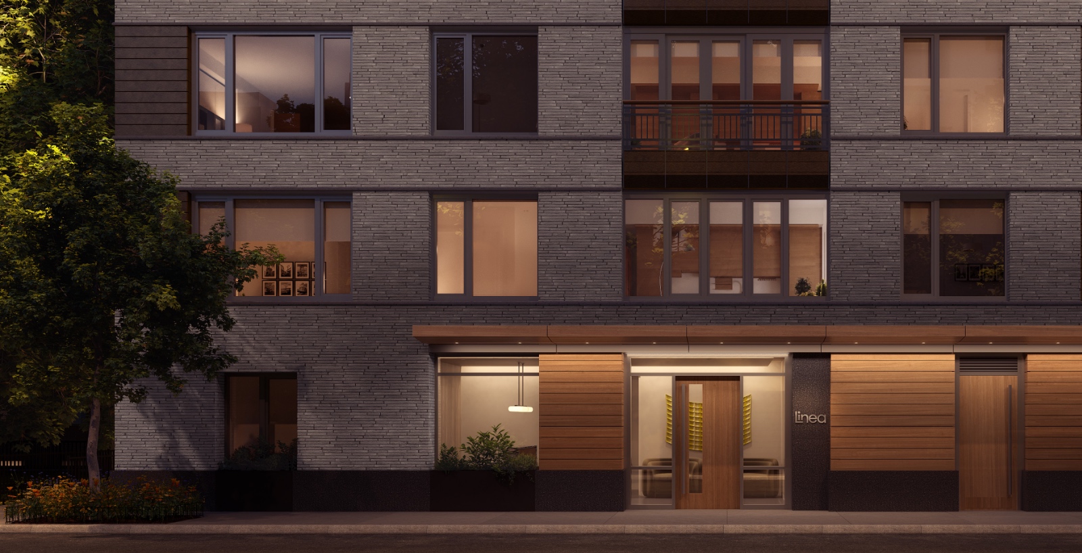
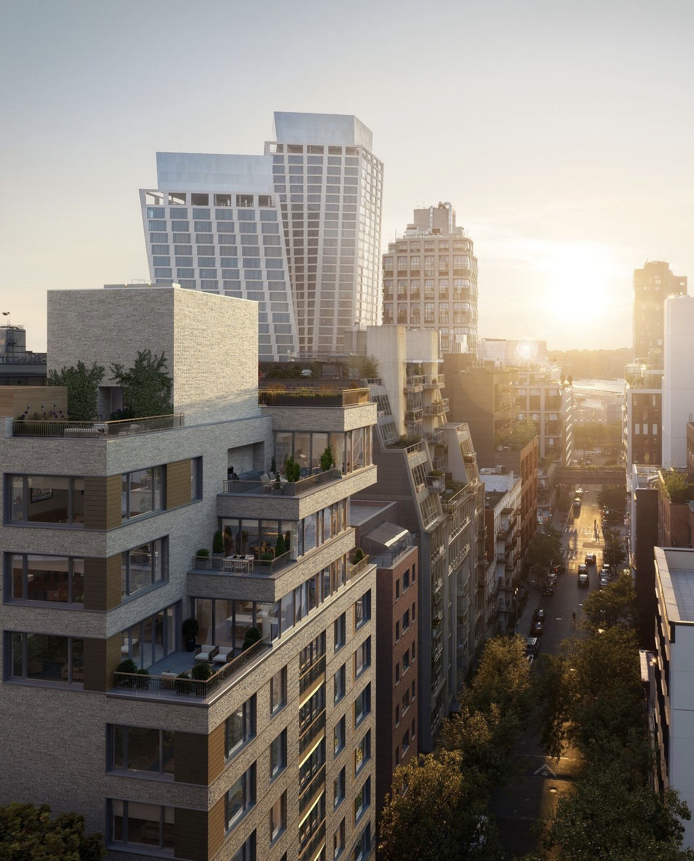
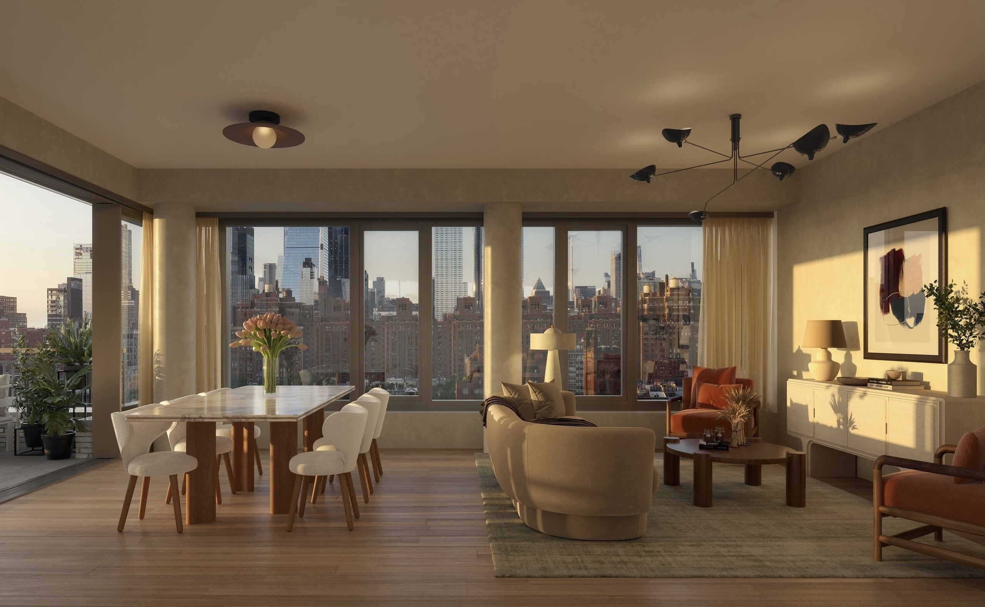
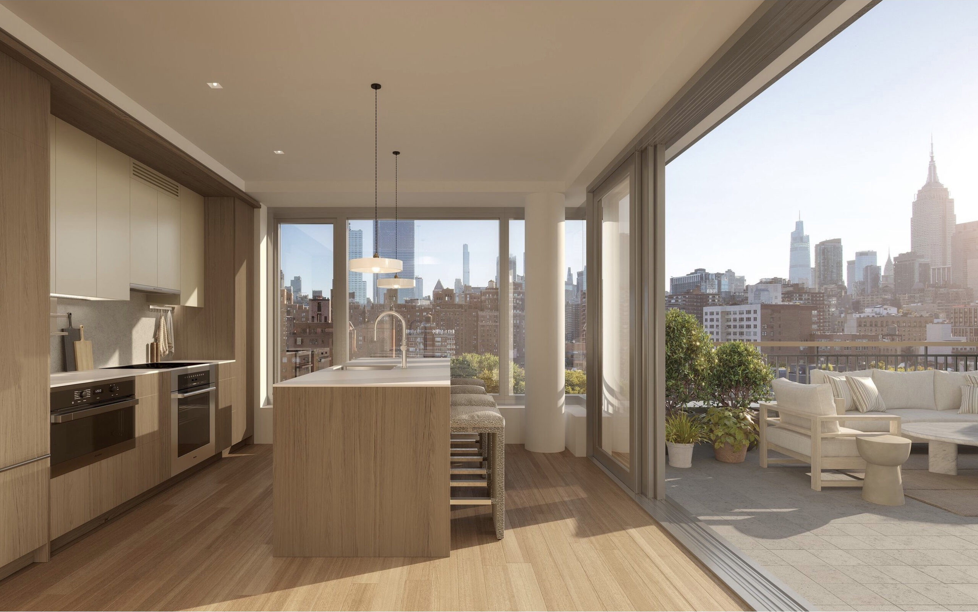
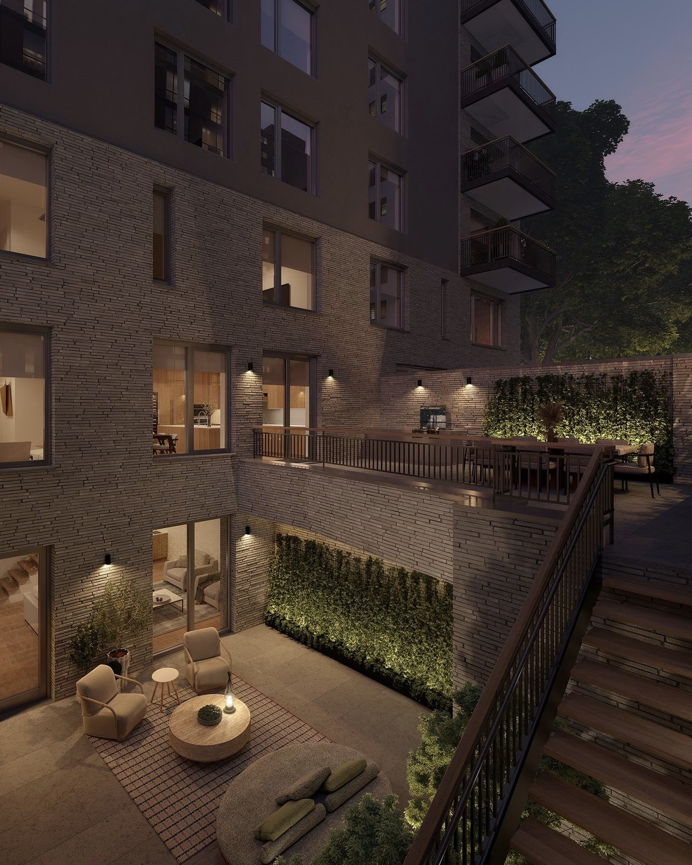



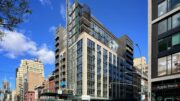
no images, no photos
New renderings which are not included in the story?
The building design is so Minimal it’s almost non existent.
The best part of these renderings is that the new building blends so well into the streetscape, it practically disappears!
It’s gorgeous, simply marvelous. I love the minimalist, gallant style. I foresee this project winning only the greatest architectural awards. And thank the good lord because the original renderings were abysmal.
Must be a Jens Haaning building
Never before were so many concerned about an 11-story building—thanks for the pics, at long last!