Construction is nearing completion on The Borden Complex, a five-story industrial building at 23-30 Borden Avenue in Long Island City, Queens. Designed by KSS Architects for Innovo Property Group, which acquired the property for $75 million with Atalaya Capital Management and Nan Fung Group, the 166-foot-tall structure will span 840,000 square feet and house logistics and warehouse space featuring truck courts, a distribution center, two stories of film and television studios, office space, and on-site vertical parking. Earlier this summer, IPG closed on a $435 million loan from Starwood Property Trust and JPMorgan to refinance the development. The development is located on a large parcel between Borden Avenue and Newton Creek.
The giant steel-framed superstructure was in the midst of being assembled and laid with metal decking at the time of our last update in December 2022. The eastern half of the complex and the adjoining multi-story concrete-based parking segment had not begun construction yet. Recent photographs show the facility topped out and its façade almost fully installed. The sidewalk shed still obscures the ground floor of the building, but YIMBY expects this to be removed soon, as all work above is complete.
Renderings of The Borden Complex depict the lower levels mostly clad with white metal paneling interspersed with long horizontal windows and vertical banners bearing the name of the development. A midway setback is topped with a landscaped terrace. On the upper floors are a more expansive set of floor-to-ceiling windows and multiple orange-framed cutouts for more outdoor terraces for occupants. The structure is capped with a tall parking deck that extends to the rooftop covered by a canopy of photovoltaic panels. A sloped L-shaped service ramp is positioned on the southwestern corner, and the main entrance will be located on the north side facing Borden Avenue.
YIMBY anticipates The Borden Complex to be fully finished before the end of the year.
Subscribe to YIMBY’s daily e-mail
Follow YIMBYgram for real-time photo updates
Like YIMBY on Facebook
Follow YIMBY’s Twitter for the latest in YIMBYnews

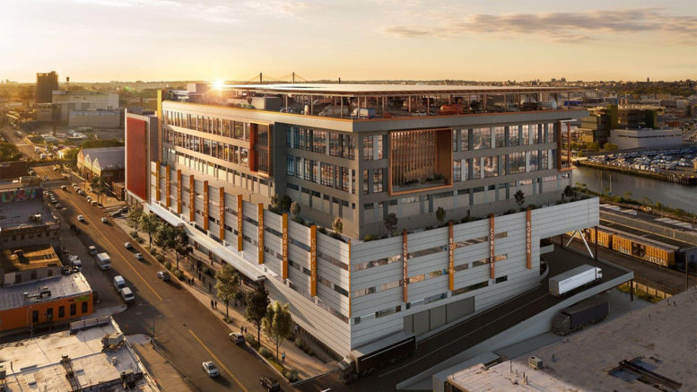
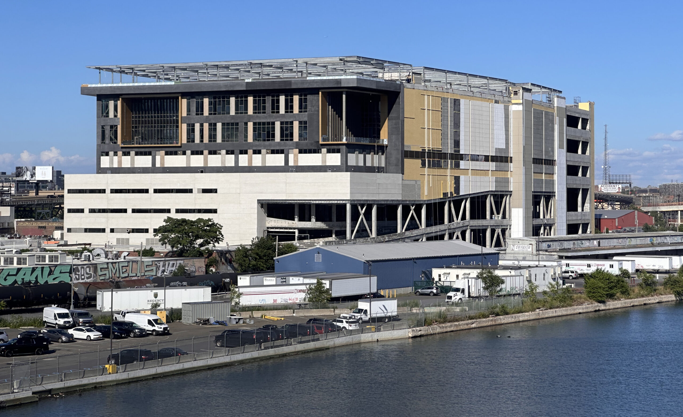
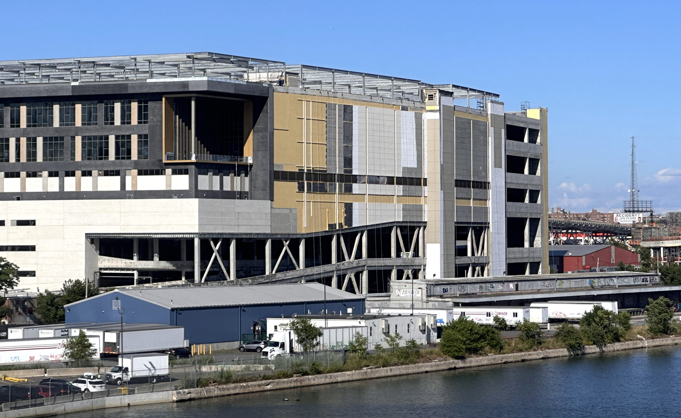
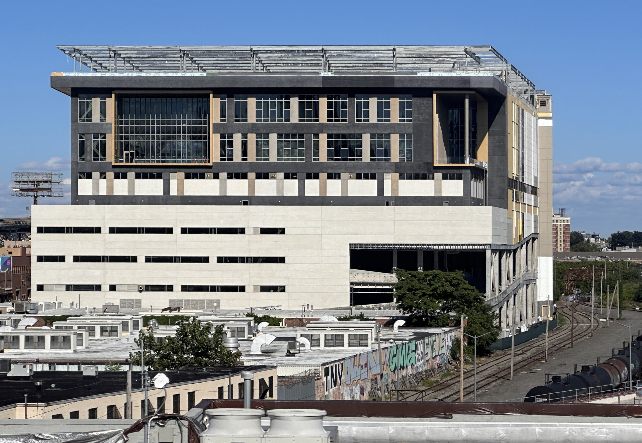
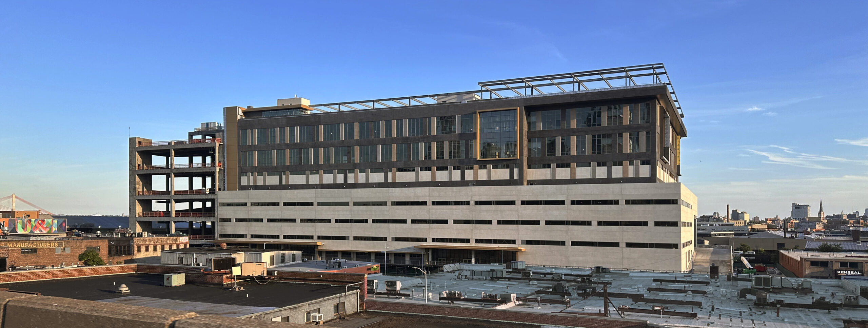
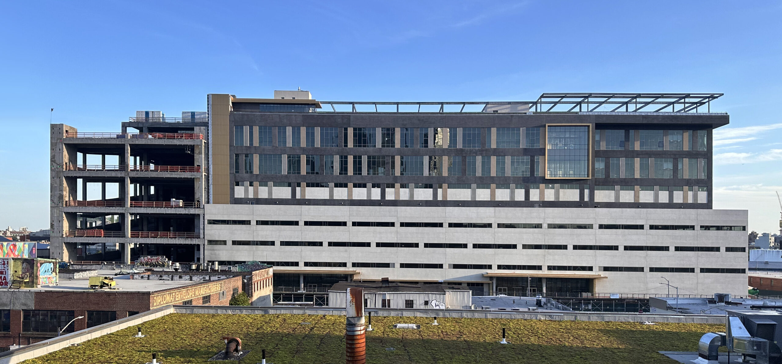
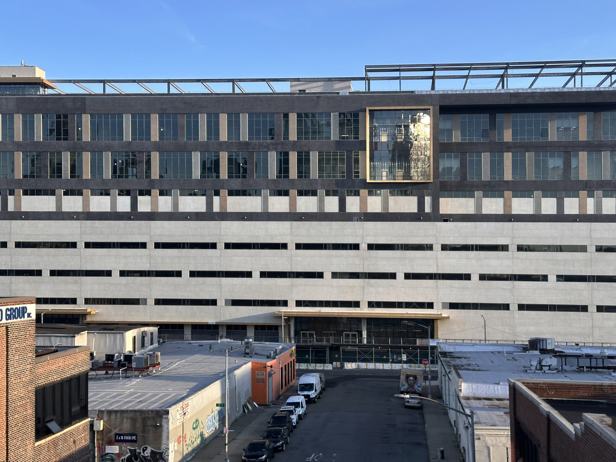
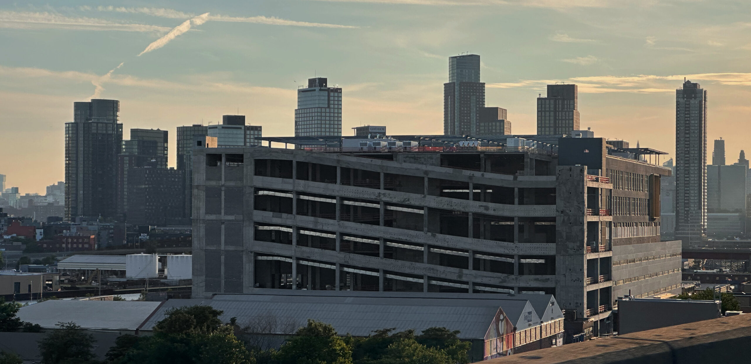
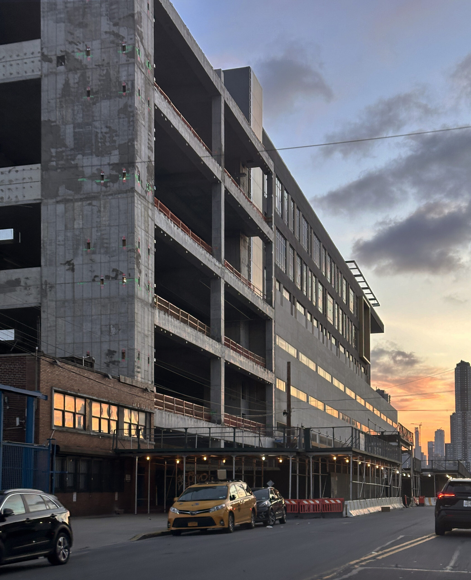
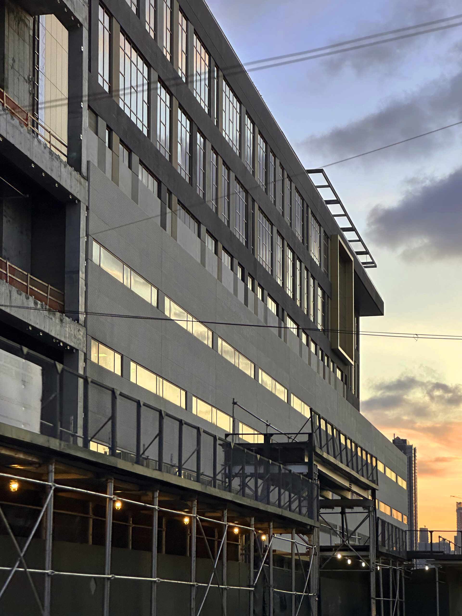
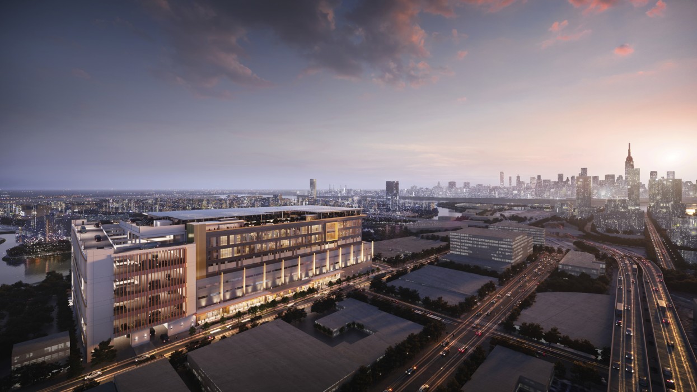
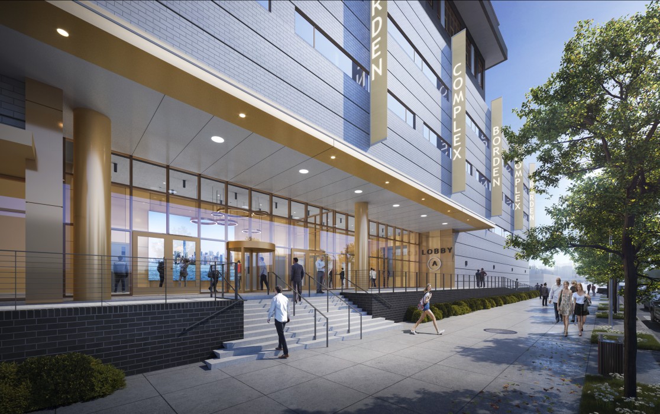
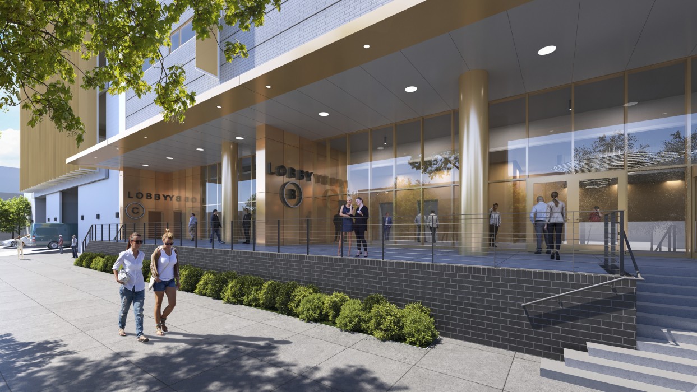
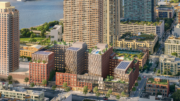
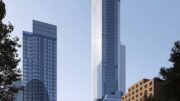


Sounds like a new spy thriller franchise. The Borden Complex… Coming Christmas 2024
Hope they can utilize the rail and water network it’s built upon.
That’s not a drainage pipe, and solar panels on the roof are very useful: Thanks to Michael Young.
Love the solar panel roof, but the design is kind of a big mess.
@BroTown if you’d looked at the photos you would have seen that there is no connection to the river or railroad.
Strange looking building. I hope the reality is a lot better than the rendering.