Construction has topped out on 288 4th Avenue, a 14-story mixed-use building in Gowanus, Brooklyn. Designed by Fischer Makooi Architect and developed by Joseph Vogel, the 146-foot-tall structure will yield 66 rental units, a cellar level, 4,309 square feet of ground-floor commercial space, a public outdoor terrace, and a second-floor recreational area. Crown 286 4th Avenue is listed as the owner of the property, which is located on an interior lot between 1st and Carroll Streets.
The entire superstructure was built since our last update in early March, when foundation work was still taking place below street level. Recent photos show the building constructed to its parapet and shrouded in scaffolding and black netting. Some of the floor-to-ceiling windows have been installed and are visible through the netting.
No finalized renderings have been released apart from the below elevation diagram, which depicts a straightforward rectangular massing with a staggered alternating pattern of brick and white paneling. Numerous balconies with glass railings are scattered across the main elevation, and a shallow terrace is positioned along the 13th-story setback. The ground floor features a more expansive set of glass for the retail frontage, and the structure culminates in a flat parapet with a railing for a roof deck.
The nearest subway from the property is the R train at the Union Street station to the north along 4th Avenue.
288 4th Avenue’s anticipated completion date is slated for winter 2025, as noted on site.
Subscribe to YIMBY’s daily e-mail
Follow YIMBYgram for real-time photo updates
Like YIMBY on Facebook
Follow YIMBY’s Twitter for the latest in YIMBYnews

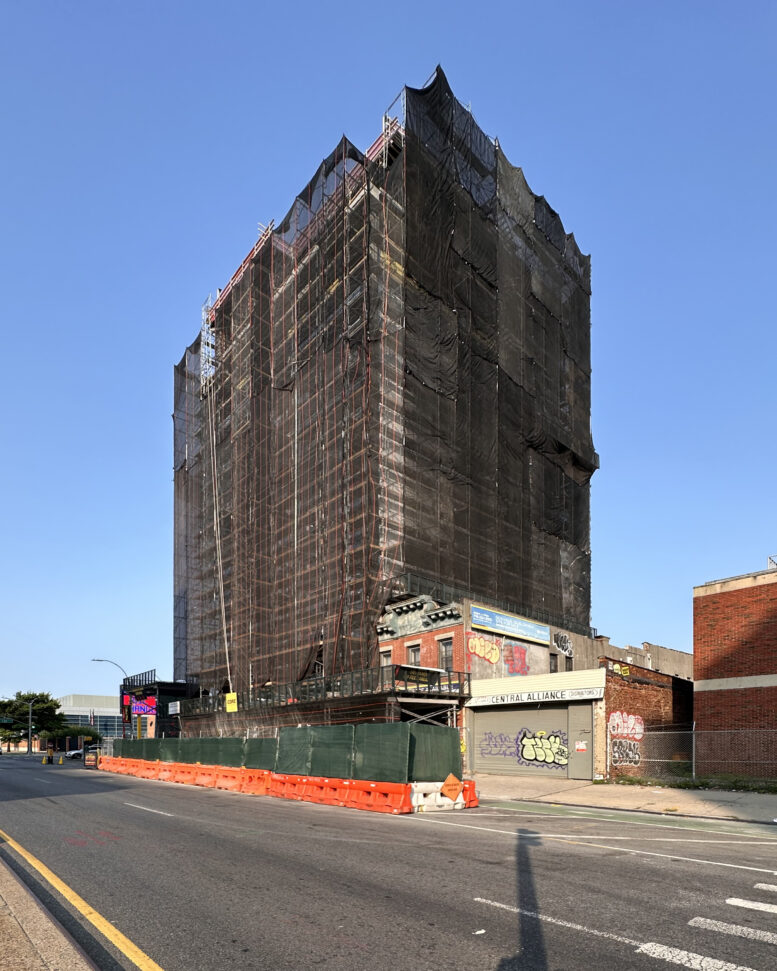
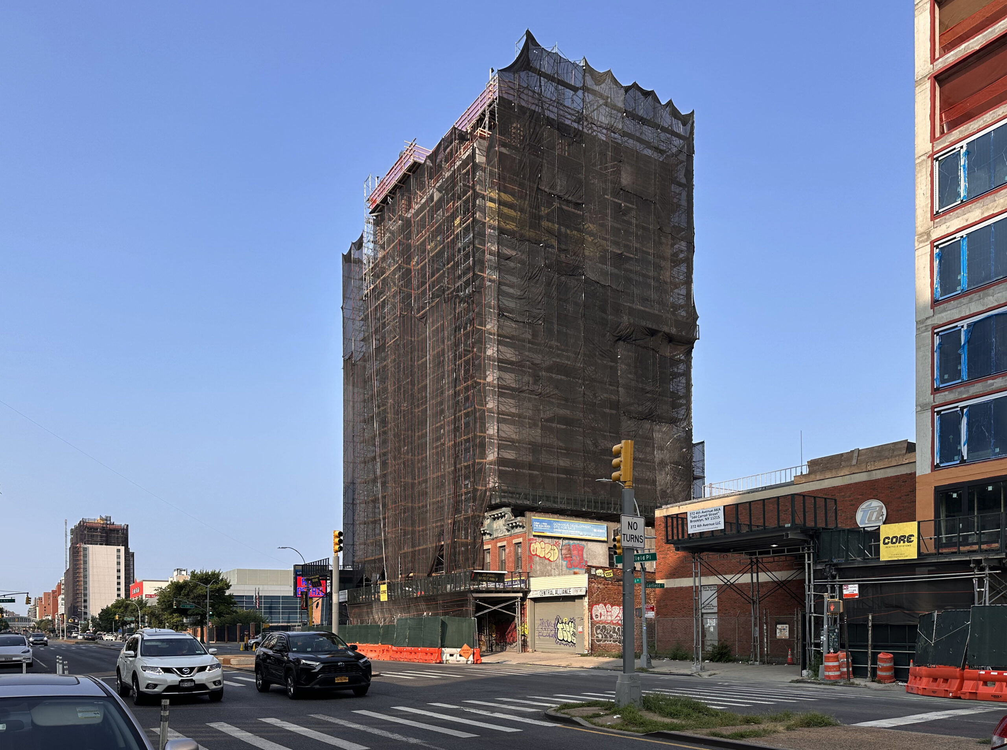
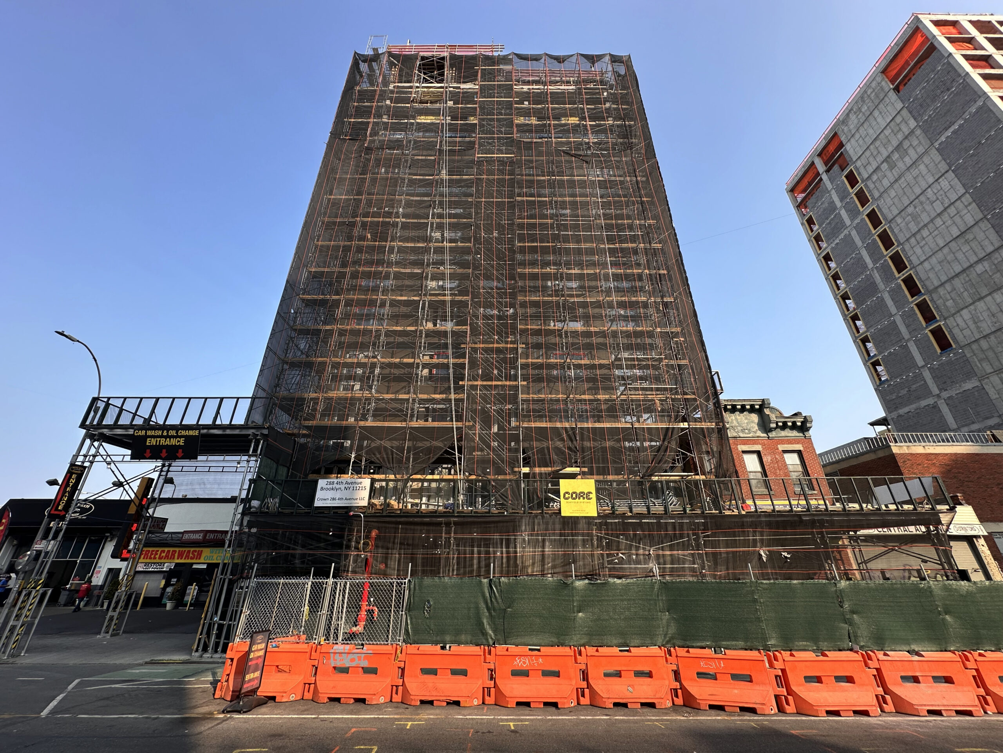
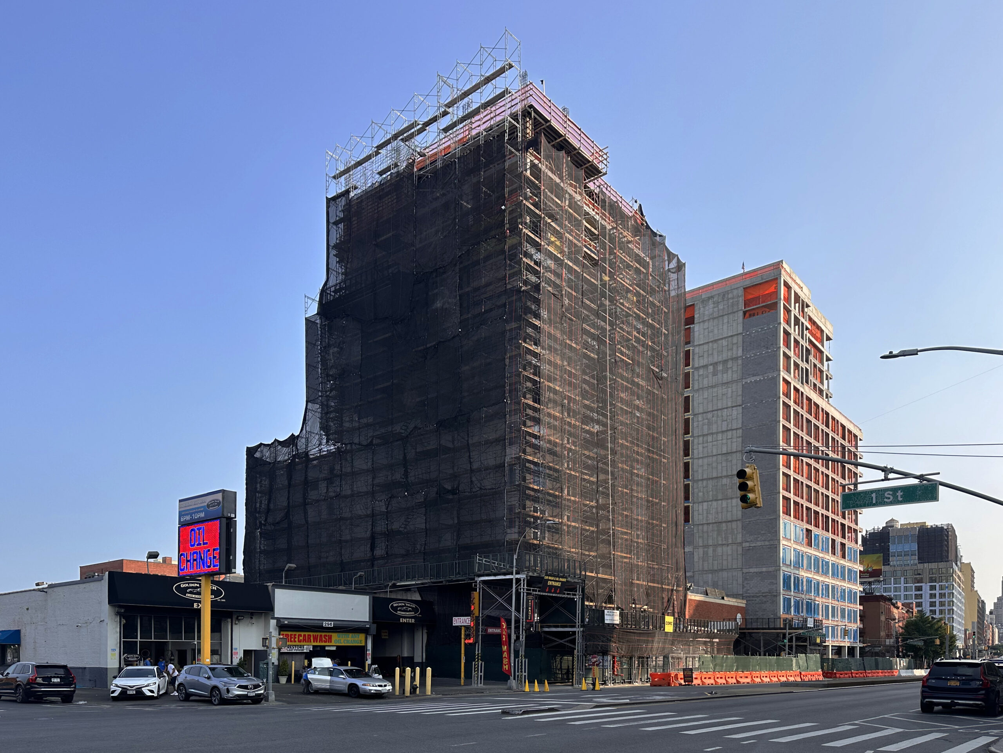
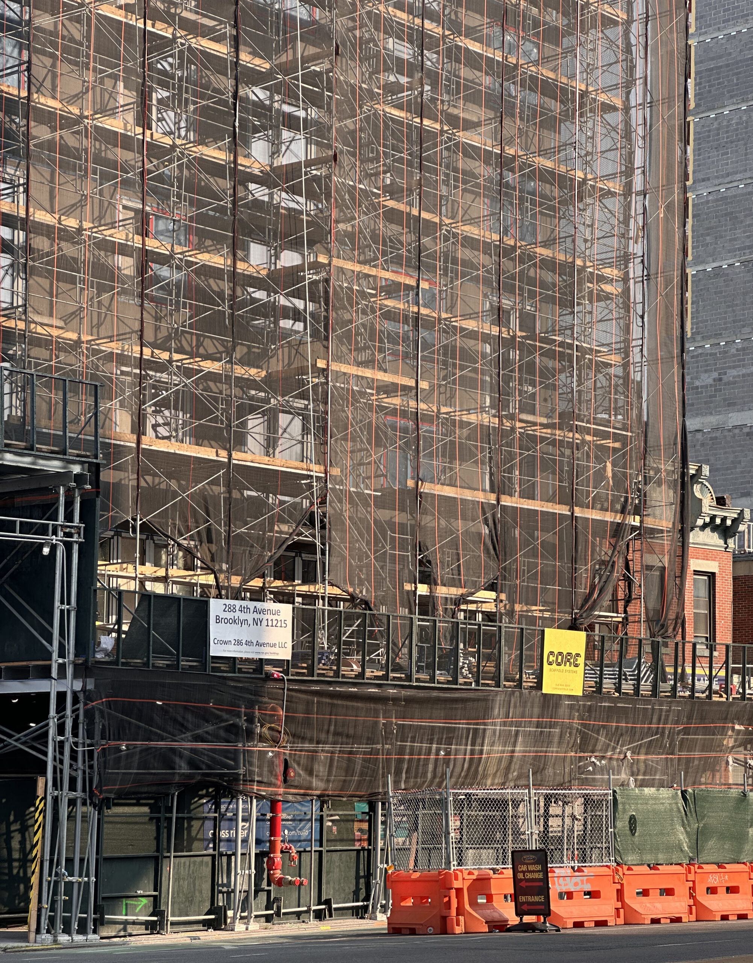
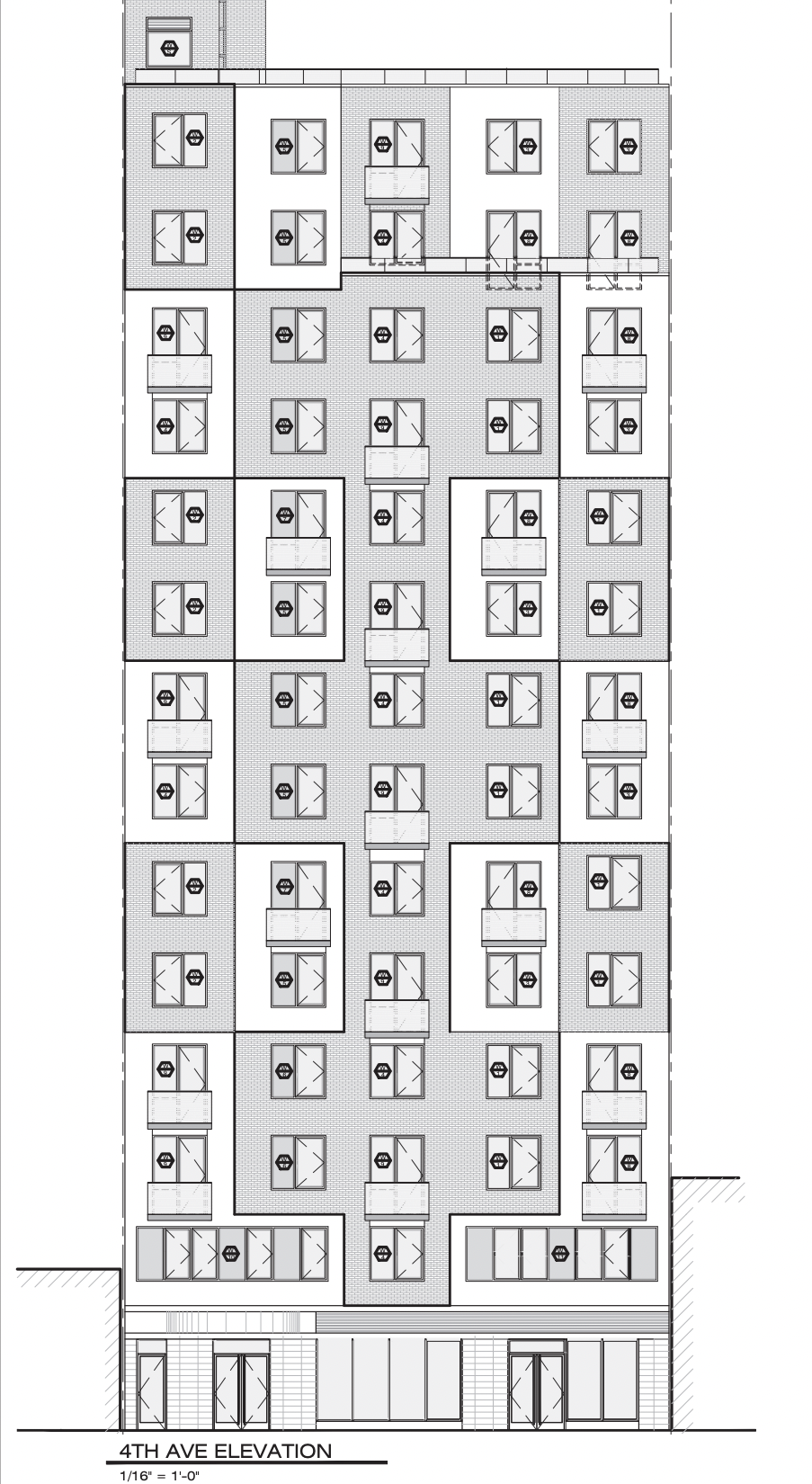




Maybe it’s systematic that it was obscured by black netting, according to the various floors: Thanks.
nice, more shoe box apartments, smh
The Gowanus Neighborhood Has Been Rezoned
In 2021, 82 blocks in Gowanus were changed from mainly industrial use to allowing residential development. The existing industrial buildings being demolished in the neighborhood will soon be replaced by dozens of apartment towers reaching up to 30 stories tall.
Most of the Rezoned Land is Highly Toxic
The vast majority of development sites in Gowanus (see map, below) are filled with cancer-causing toxins due to a century of industrial use, and have been classified by NY State as “Brownfield sites.” Some have toxins as deep as 150 feet.
The Infrastructure
Sewage Frequently Flows Into the Canal
During heavy rains, raw sewage flows into the canal because it exceeds the current sewer system’s capacity. As a result, the EPA has demanded that the City build two enormous “retention” tanks to keep excess sewage from going into the canal.
What’s The Problem?
The Land is Not Being Cleaned Up Fully, Leaving Toxins in the Soil
All of these sites need to be cleaned up before residential buildings can be built. State law requires they be cleaned to “pre-disposal conditions”—as they were before industrial poisoning. However, this is NOT happening. For instance, at some sites, where toxins reach as deep as 150 feet, the State is only calling for developers to clean less than the top 8 feet of contaminated soil.
Toxins Left in the Soil Can Enter Buildings And Threaten Future Residents’ Health
The State itself acknowledges that when certain toxins (“volatile organic compounds” or VOCs) are left in the soil, they can “move into buildings and affect the indoor air quality.”
Rather than remove them entirely, the State has decided that on the development sites, these toxins will be covered, or “capped,” with a slab of concrete. This method of dealing with toxic land, known as creating a “vapor intrusion barrier,” is very risky, and is so unreliable that these sites must be monitored every year, in perpetuity, to ensure that dangerous vapors haven’t penetrated people’s residences.
Amazon’s Alexa is more of a human than you sounding like a broken record machine. Grow up, stop acting like a child spamming the comment section Guesser, and find another place to take out your childish antics