Foundations are steadily progressing at 288 4th Avenue, the site of a 14-story mixed-use building in Gowanus, Brooklyn. Designed by Fischer Makooi Architect and developed by Joseph Vogel, the 146-foot-tall structure will yield 66 rental units, a cellar level, 4,309 square feet of ground-floor commercial space, a public outdoor terrace, and a second-floor recreational area. Crown 286 4th Avenue is listed as the owner and B Contractors Group LLC is the general contractor for the property, which is located on an interior lot between 1st and Carroll Streets.
Recent photographs show temporary wooden fencing surrounding the newly formed reinforced concrete foundation slab and perimeter walls. Steel rebar protrudes around the edges, and an excavator sits along the southern corner of the parcel next to bundles of construction materials. Based on the pace of progress, the superstructure could begin to rise above street level sometime later this spring.
No finalized renderings have been released for 288 4th Avenue except for the below preliminary drawing depicting a simple rectangular massing clad in brick with a symmetrical pattern of white paneling. Balconies lined with glass railings are scattered across much of the main elevation, and a shallow terrace is positioned along the 13th-story setback. The ground floor features more expansive glass for the retail frontage, and the structure culminates in a flat parapet ringed with a railing for the roof terrace.
The nearest subway from the property is the R train at the Union Street station to the north along 4th Avenue.
288 4th Avenue’s anticipated completion date is slated for winter 2025, as noted on site.
Subscribe to YIMBY’s daily e-mail
Follow YIMBYgram for real-time photo updates
Like YIMBY on Facebook
Follow YIMBY’s Twitter for the latest in YIMBYnews

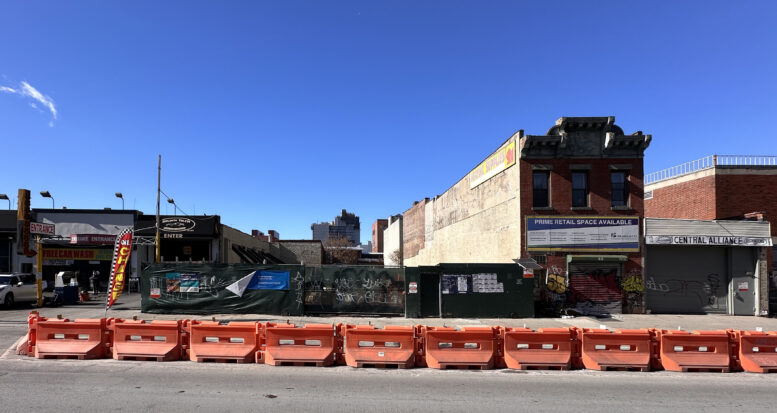
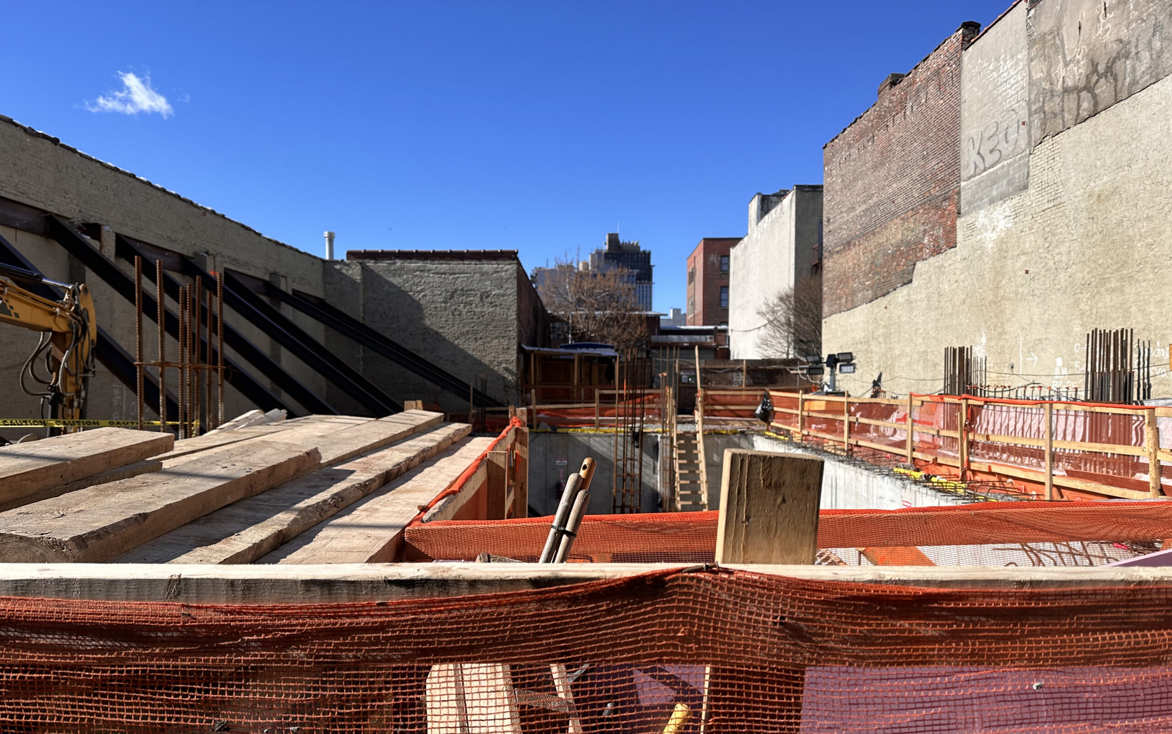
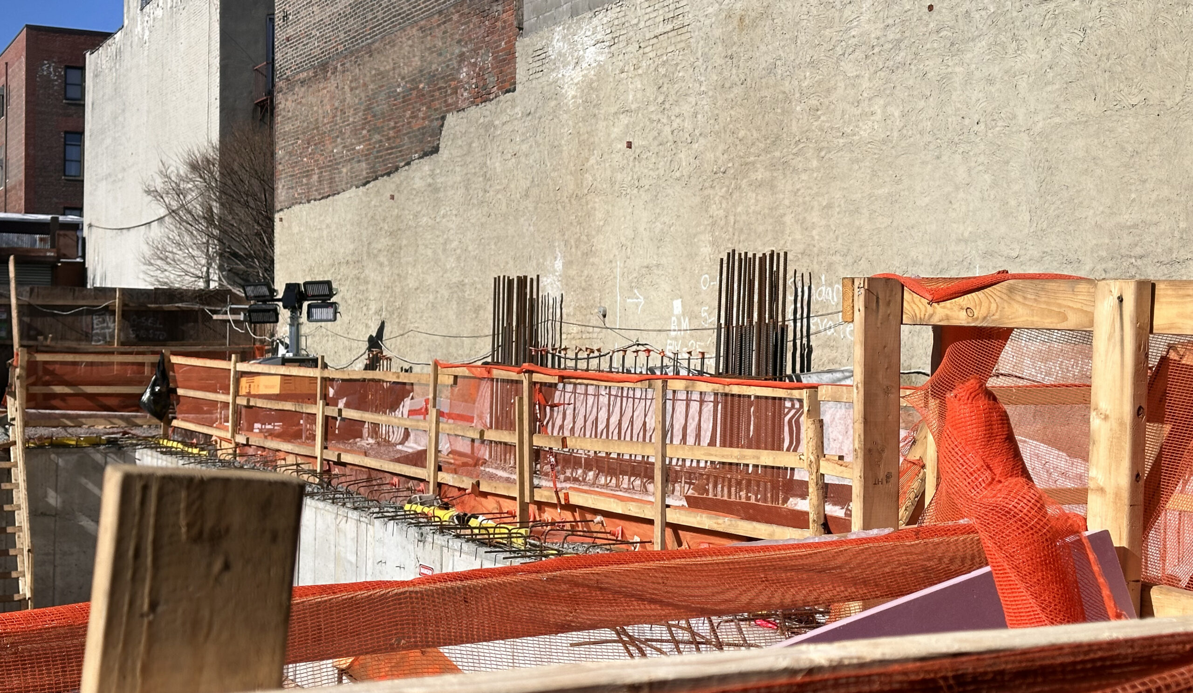
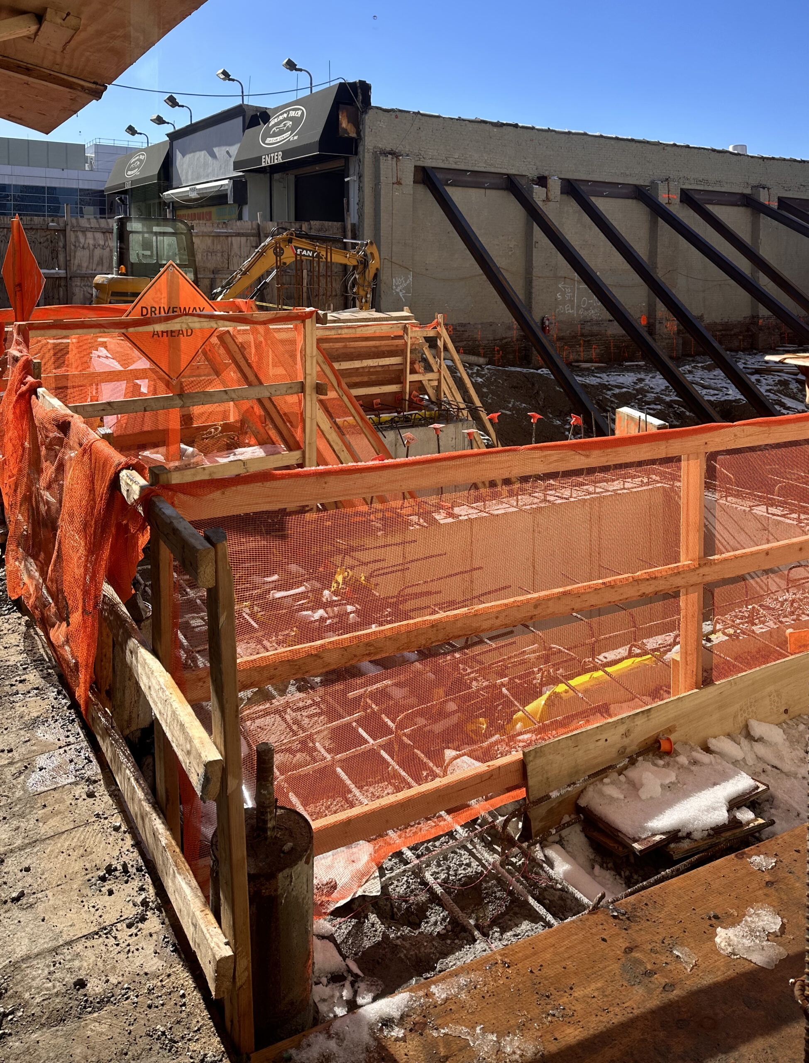
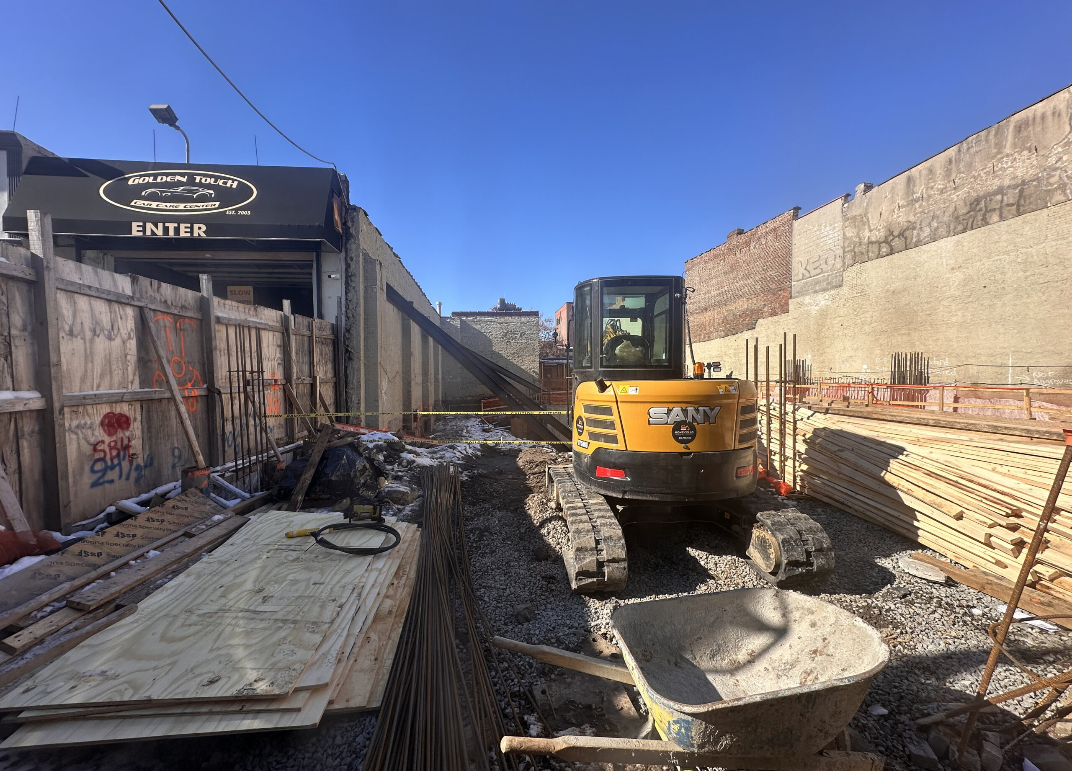
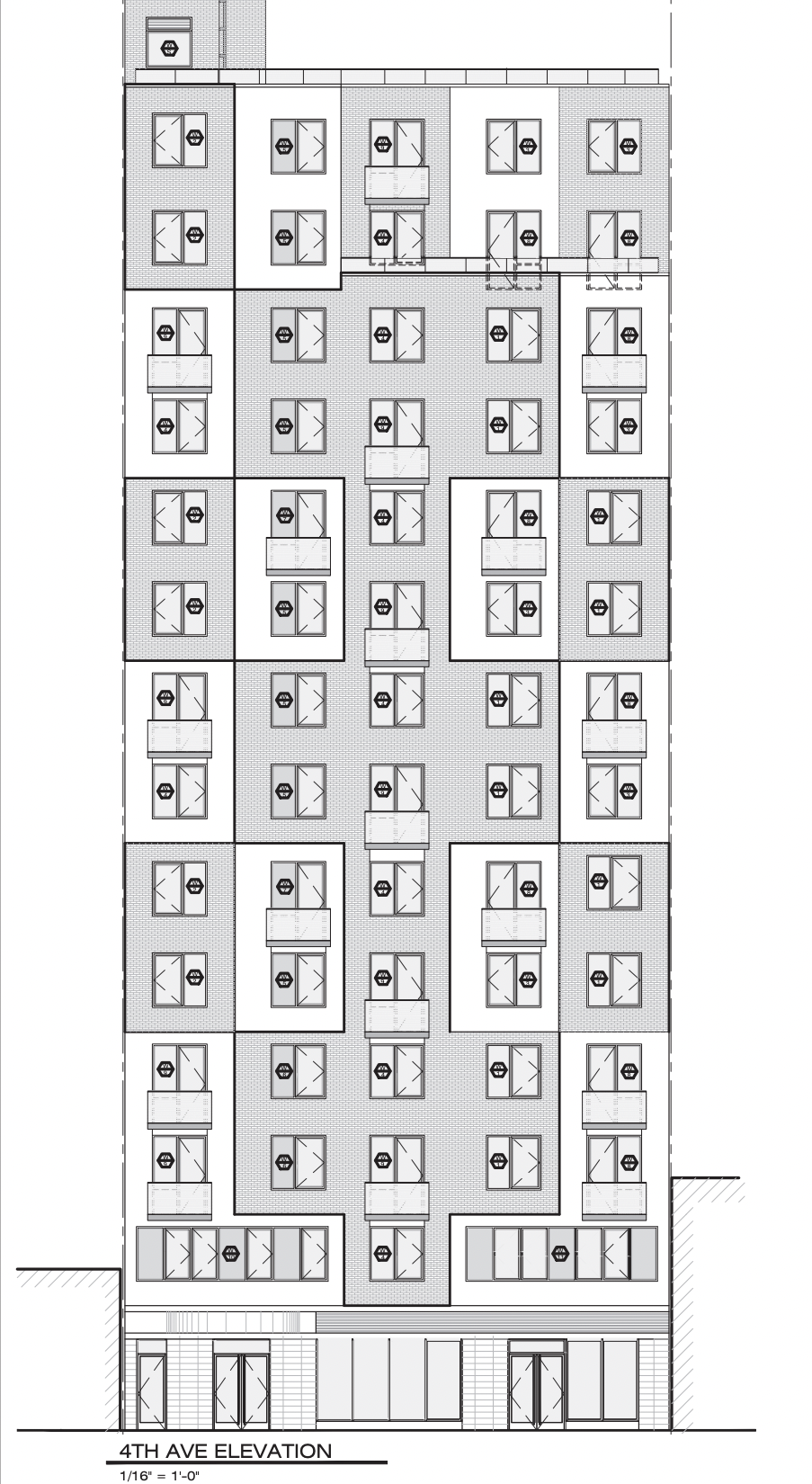




Although it is not the tallest structure in the world, but I was interested in this site anyway: Thanks.