Facade installation continuing to progress at 18 West 55th Street, a topped-out 26-story residential building in Midtown, Manhattan. The Glass Fiber Reinforced Concrete (GFRC) panel facade is being installed by PG New York. Designed by Morris Adjmi Architects and developed and built by Skyline Developers, which purchased the property for $83 million in 2017 under the 18 West 55th Street LLC, the 289-foot-tall structure will span 152,084 square feet and yield 97 rental units with an average scope of 1,319 square feet, as well as 6,380 square feet of ground-floor commercial space and a 10,343-square-foot cellar level. The ground-up project is located on a formerly vacant interior lot between Fifth and Sixth Avenues, next to the Peninsula Hotel.
Most of the floor-to-ceiling square windows are in place with only the top levels of the reinforced concrete superstructure left to be fully enclosed with the fenestration. Recent photographs show crews beginning to install a series of light-colored beige panels between the windows on the lower floors of the building, directly above the sidewalk shed. Each of the panels are framed and angled towards the windows and add an extra layer of depth to the exterior cladding. This will be applied to the rest of the main northern elevation facing West 55th Street, while it remains to be seen whether the same use of materials and design will wrap around the flat eastern and western sides and the rear southern profile of the main tower.
Finalized architectural renderings have still not been publicly released. However, the elevation diagrams below were seen on the Department of Buildings’ website and depict the tower’s overall design, beginning with a six-story podium standing 73 feet high along West 55th Street, followed by a stack of two- to five-story volumes with setbacks ranging in depth from 3.5 to 17 feet that will provide space for private terraces. The building culminates in a four-story pinnacle that will hold two residential levels and two mechanical floors.
Residential amenities at 18 West 55th Street are planned to occupy the cellar level and floors two through eight.
The closest subways from the property are the E and F trains at the 5th Avenue-53rd Street station to the southeast.
18 West 55th Street’s anticipated completion date is slated for October 2025, as noted on site.
Subscribe to YIMBY’s daily e-mail
Follow YIMBYgram for real-time photo updates
Like YIMBY on Facebook
Follow YIMBY’s Twitter for the latest in YIMBYnews

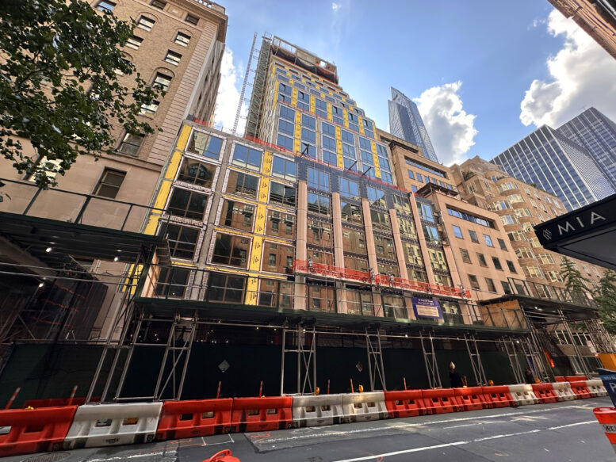
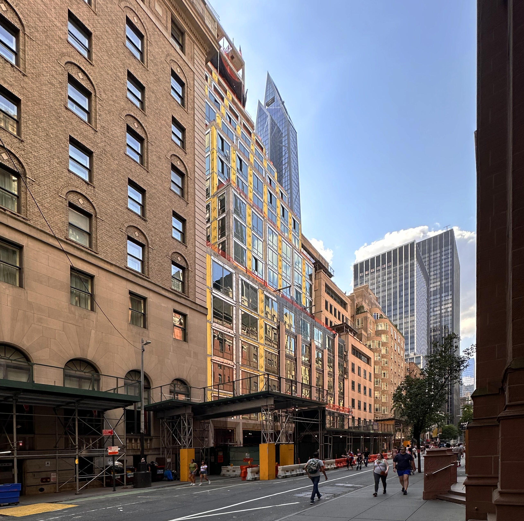
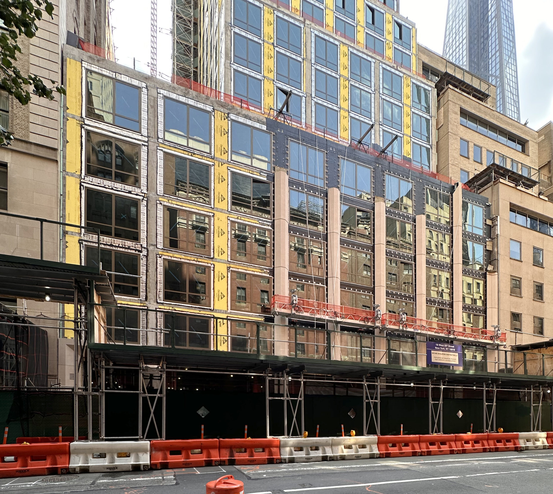
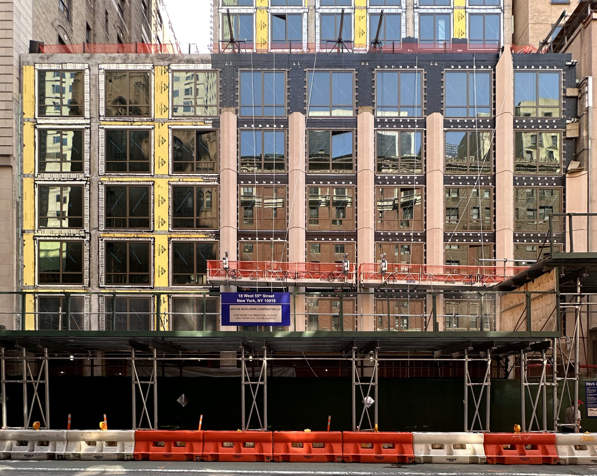
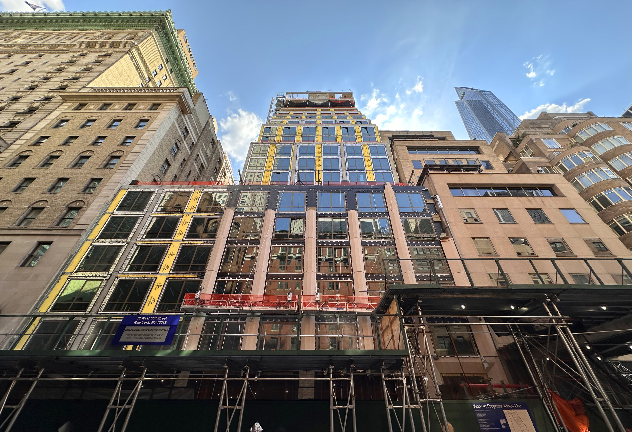
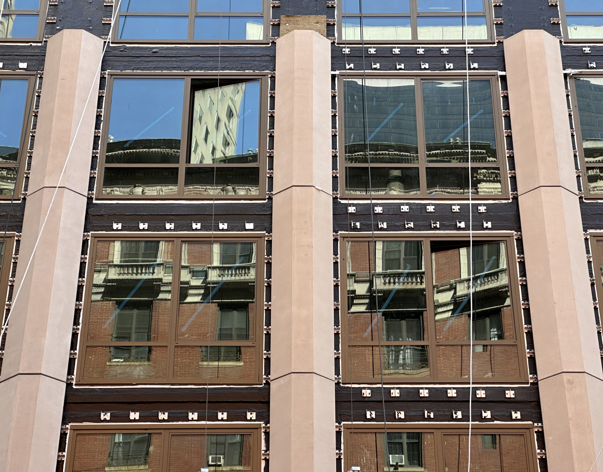
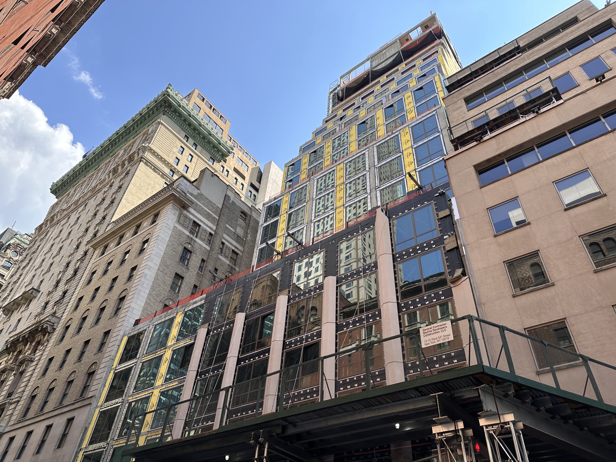
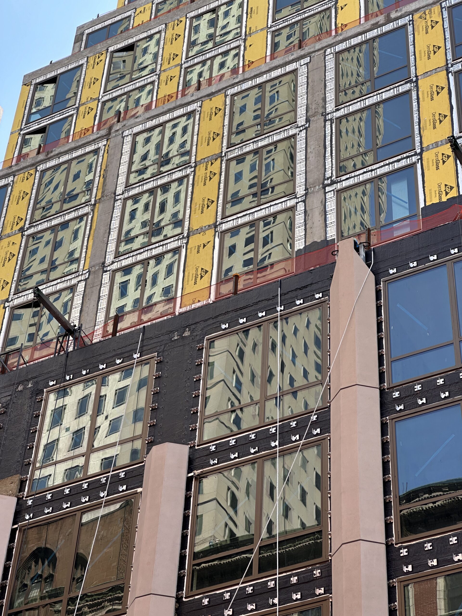
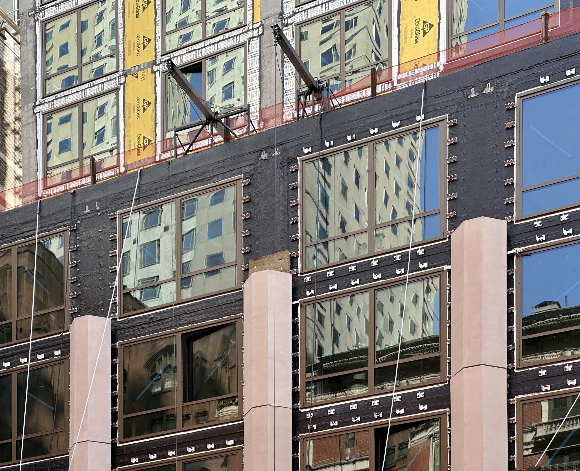
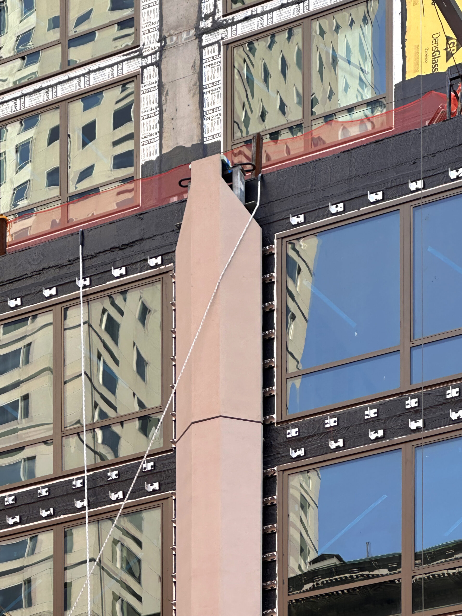
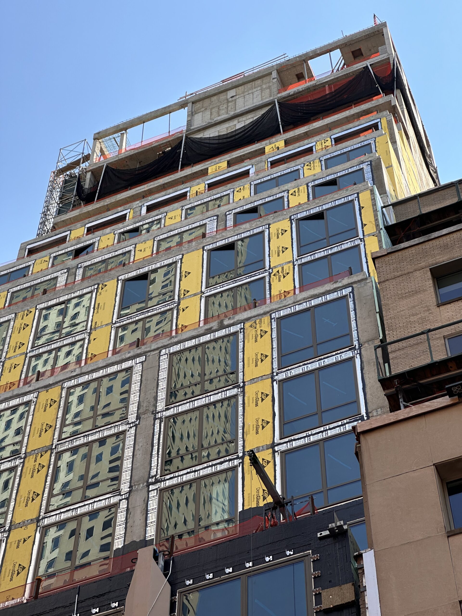
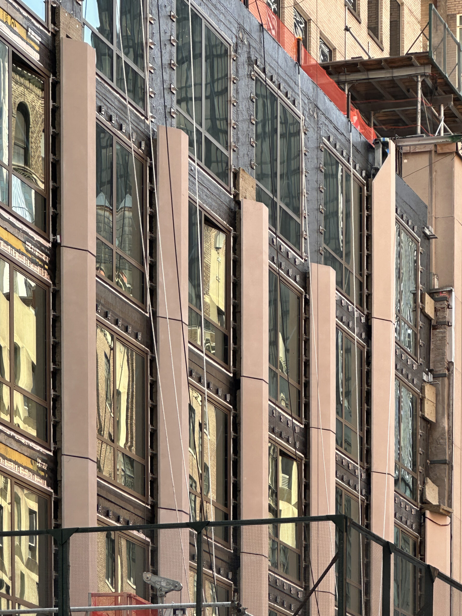
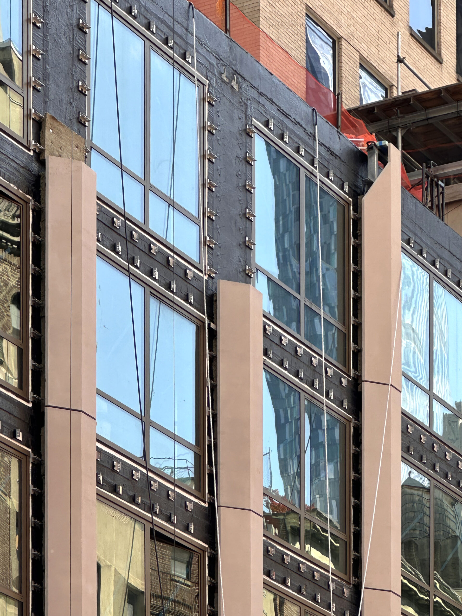
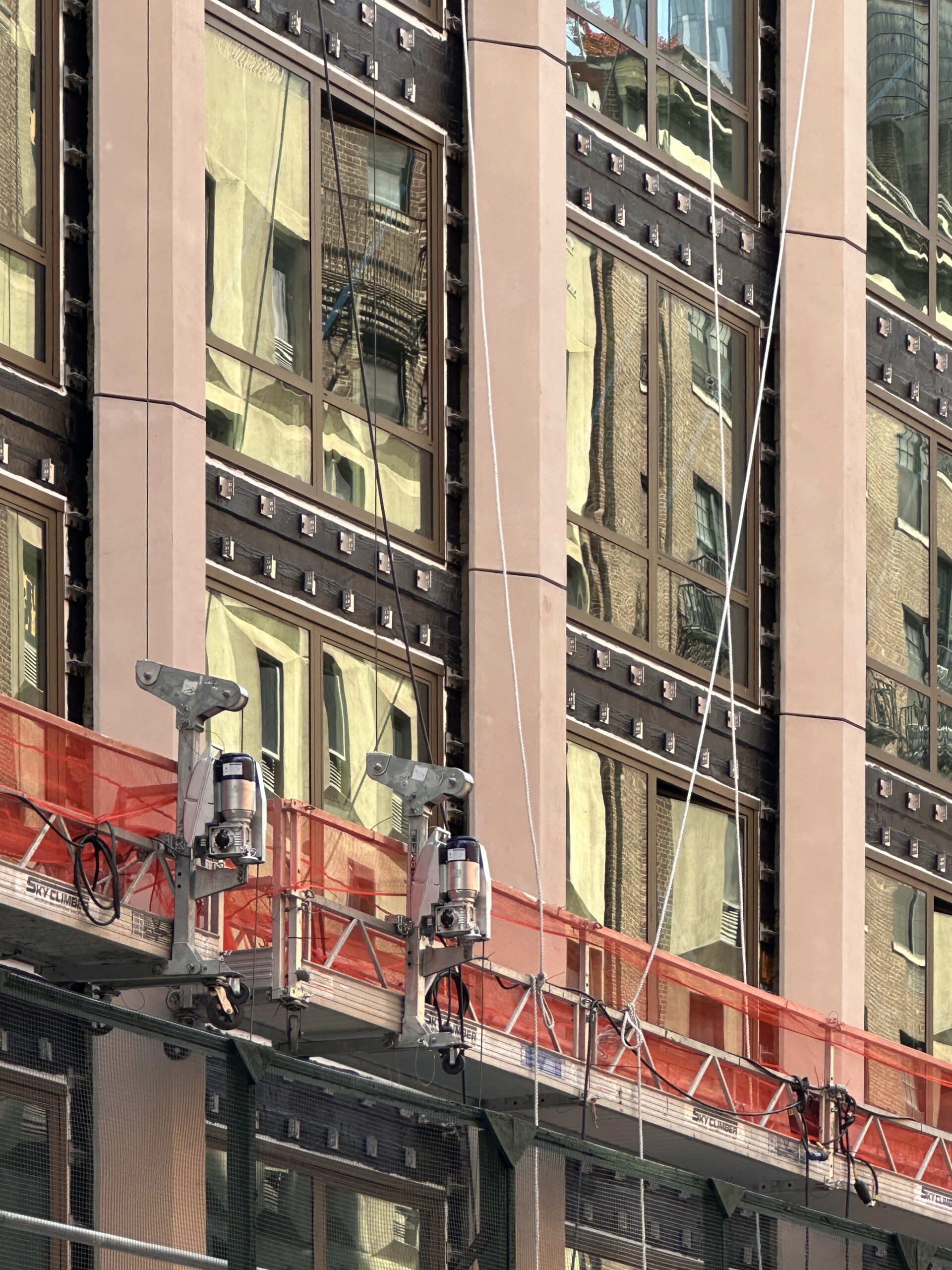




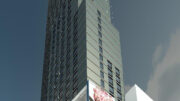

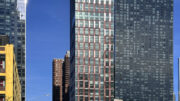
The surroundings seem both medieval and modern, I also wanted to install light beige panels with the rest of the design. If it’s not smooth: Thanks to Michael Young.
That’s pretty cool, it works on that block.
With air rights snapped up all over Midtown, it’s kind of nice to see wedding cake forms come back.
Love me some wedding cake
I like wedding cake, but I prefer the setbacks to start higher like they would on a prewar building
Hideous.
Nah
I like how this is unfolding..
Curious about the installation of the panels? Do they just “clip on” to those clips with pins or just slide into the clip?
I’m not sure those clips actually have anything to do with the cladding, at least not for these vertical pieces. I don’t see any evidence from the photos there is attachment hardware or anything making a connection between the clips and the cladding. My guess is it’s for the window surround material.
And if so, I’m not sure how these panels are being attached.
Looks like classic 1916 zoning.