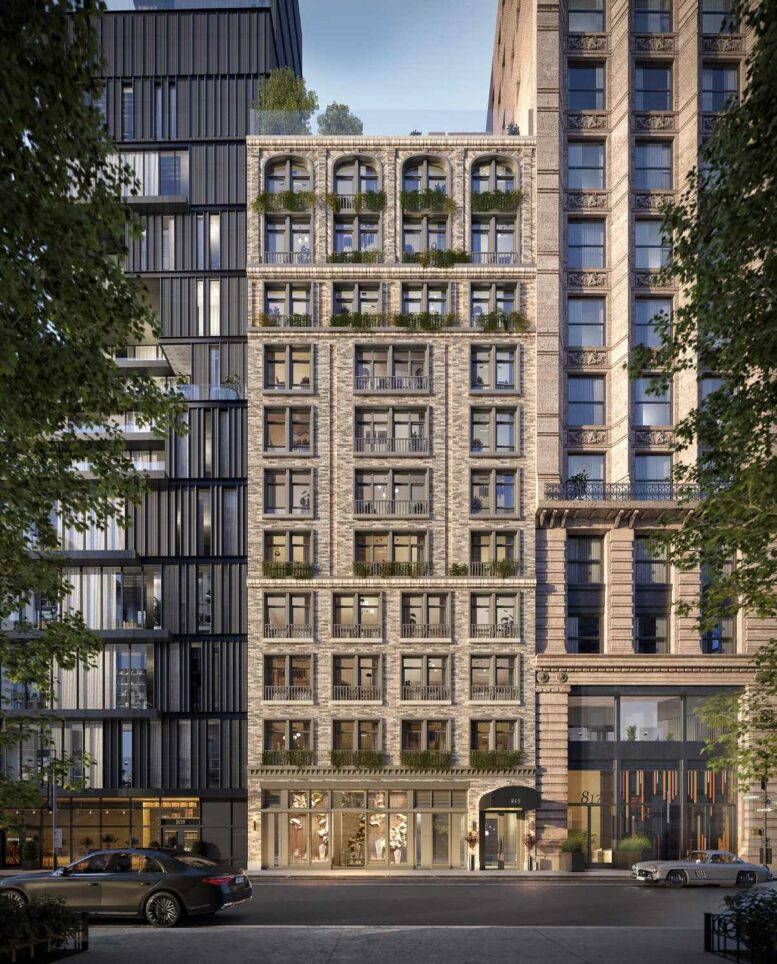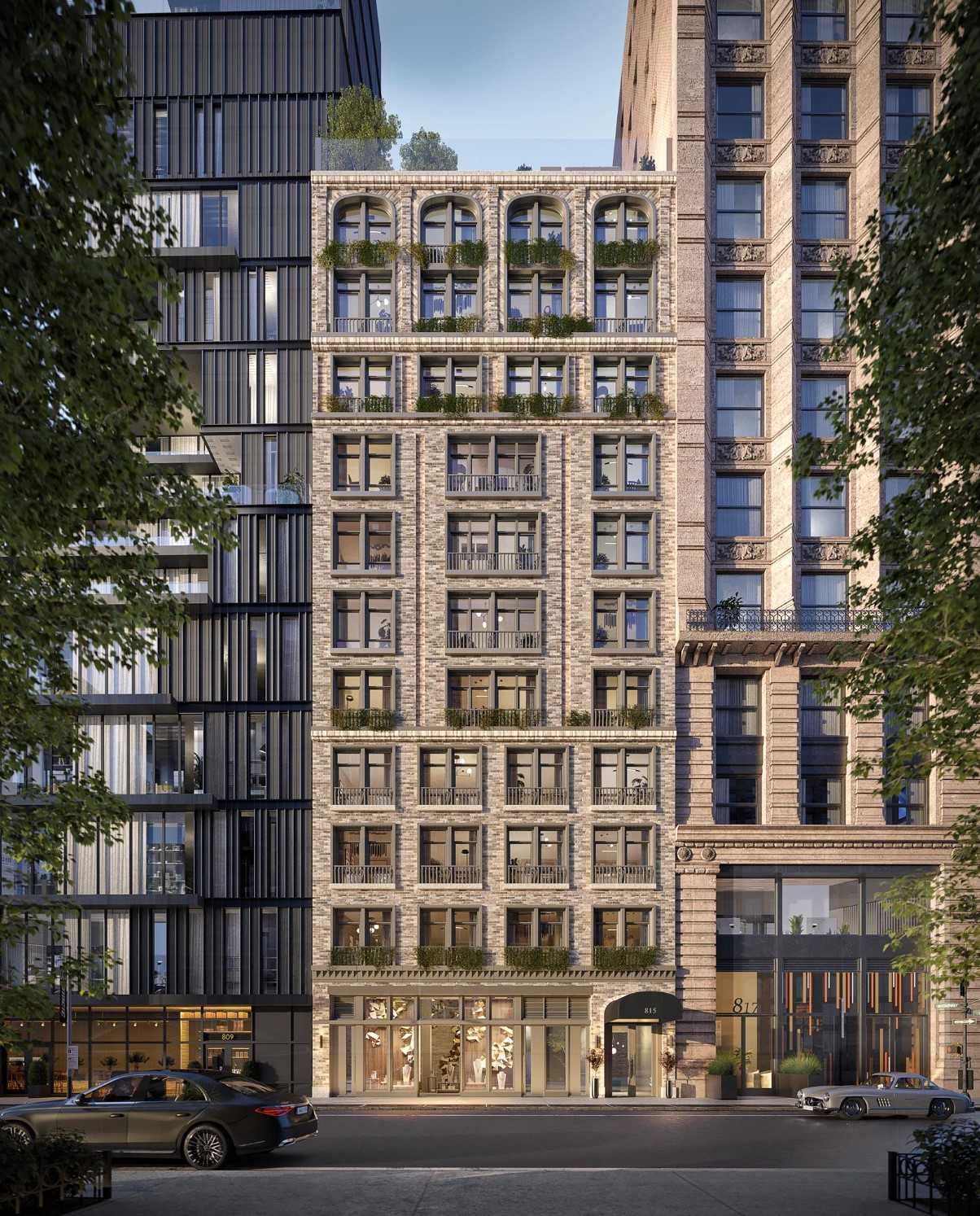YIMBY spotted a new rendering for 813-815 Broadway, an upcoming 11-story mixed-use residential building on the eastern border of Greenwich Village, Manhattan. Designed by Issac & Stern Architects and developed by Magnum Real Estate Group, the future project will yield a total of 20 condominium units in one- to four-bedroom layouts, as well as 2,389 square feet of ground-floor retail space. Ryan Serhant of SERHANT will be in charge of sales and marketing for the home, which will include three exclusive penthouse units.
The main rendering was seen on Naftali Group’s website and depicts the eastern elevation facing broadway with a symmetrical fenestration composed of a tight grid of floor-to-ceiling windows in rectangular, square, and arched shapes. Covering the entirety of the facade is a uniform brick envelope. Also present are multiple balconies with metal railings on every level beginning on the second story. At the very top is a landscaped rooftop deck lined with clear glass railings. Back on the first level is a double-height space for the retail component of the project with light-brown paneling to match the gradient color palette of the bricks above, while the northeastern corner of the superstructure will house the entrance for residents underneath a sidewalk canopy.
The below Google Maps images show the two existing low-rise structures that are not landmarked and will be demolished in the near future.
In recent news, Naftali Credit Partners issued a $13.4 million mezzanine loan for the development. The loan is part of the $31.4 million in mezzanine financing recently issued by Naftali to Magnum Real Estate Group, the project’s developer. Naftali Credit Partners was responsible for structuring the entire $38.4 million construction loan for the property. The mezzanine loan will be used to refinance the project’s existing land loan and fund future development costs.
The nearest subway station from the site is the 14th Street – Union Square stop to the north, servicing the N, Q, R, W, and 6 trains.
A demolition timeline and start and completion date for the future construction of 813-815 Broadway have not yet been announced.
Subscribe to YIMBY’s daily e-mail
Follow YIMBYgram for real-time photo updates
Like YIMBY on Facebook
Follow YIMBY’s Twitter for the latest in YIMBYnews









I like the design; it looks like it will be a comfortable place to live. It is fascinating, in this era of tall ceilings, to see a new building dwarfed on both sides. There is something quaint and charming about the juxtaposition.
For some reason, certain architects and builders think mixed color brick patterns were commonly used on pre-war buildings, but this isn’t the case. It’s more like putting vinyl siding on the White House.
Diaper brick patterns were pretty common
I call that oatmeal brick. And yes there is very little historic precedent for it. I have no idea why architects keep spec’ing it. A nice textured, subtlety variegated base brick color whether tan, brown or red is always better. Maybe it won’t be this contrast-y in reality.
Was this originally developed by Naftali Group or just financed? Everything they are involved in seems great. Don’t know much about Magnum. But this project looks very nice
Finally, a thoughtfully designed new building that takes its neighborhood into account.
Wow, this is GORGEOUS!!! definitely worth the demolition of those two old buildings and a worthy design to replace them
Nice!
There must be some kind of zoning quirk limiting the height of this building. The floor-to-floor height is very low compared to the buildings on either side. It almost looks like it was designed for hobbits, albeit extremely wealthy ones.
Minor correction: This building will have no visible southern or northern elevation. Those sides of the building will be unexposed, completely covered by the abutting taller buildings. Since the address numbers are odd, the property is on the west side of Broadway, so the rendering depicts the eastern elevation facing Broadway.
Actually no, you can see on the left side of the rendering that part of the southern wall will be visible because of the setbacks on ODA’s 809 Broadway.
Should definitely be taller.
Hopefully, the brickwork will not look like this rendering. The awful, contrasty bricks greatly obscure the beautiful design. It looks like the building is made out of kasha.
Nice overall design but the brick choice looks like something you would see on a house in the suburbs.
This building looks like it really fits in. I would however use different bricks. I also agree that building taller so it does not look so dwarfed in between two taller buildings. But even in the rendering it looks quite nice as is. Good job!
If this is Greenwich Village, on Broadway 2 blocks south of Union Square, than I am a tuna fish.
That’s because it IS Greenwich Village. On the western side of Broadway
Fantastic addition to the village and can’t wait to see this go up!
Buildings that are about to be demolished, it is considered to be no longer important to the community: Thanks to Michael Young.
Are all the penthouses on the top floor? Or do they span one per floor, thereby creating a “penthouse” 3 floors down?!
The existing building is an eyesore. This new one will be a welcome addition to the neighborhood. It’s a prime location with views of Grace Church, proximity to convenient transportation hub, Wegman’s, Trader Joe’s, Whole Foods, and various tech companies.