KS Group and Giga Holdings recently submitted project plans for 315 Mulberry Street in Newark, New Jersey. The plans were submitted to the city’s planning board for review. If approved, the project will become the city’s tallest residential development and span two towers. The plans were designed by INOA Architecture.
The project, if approved, will boast a total of 1,008 rental units distributed across its two towers. The first tower is planned to include 427 units over 51 stories, and the second tower will house 581 units and is expected to reach a similar height.
The development also plans to feature a podium with commercial space and parking, along with various amenities for residents. A construction timeline has not been announced at this time, however YNH Construction is reported to be the contractor.
If approved and constructed, 315 Mulberry Street will be a short walk Newark Penn Station, which offers easy transit into Manhattan and throughout New Jersey.
Subscribe to YIMBY’s daily e-mail
Follow YIMBYgram for real-time photo updates
Like YIMBY on Facebook
Follow YIMBY’s Twitter for the latest in YIMBYnews

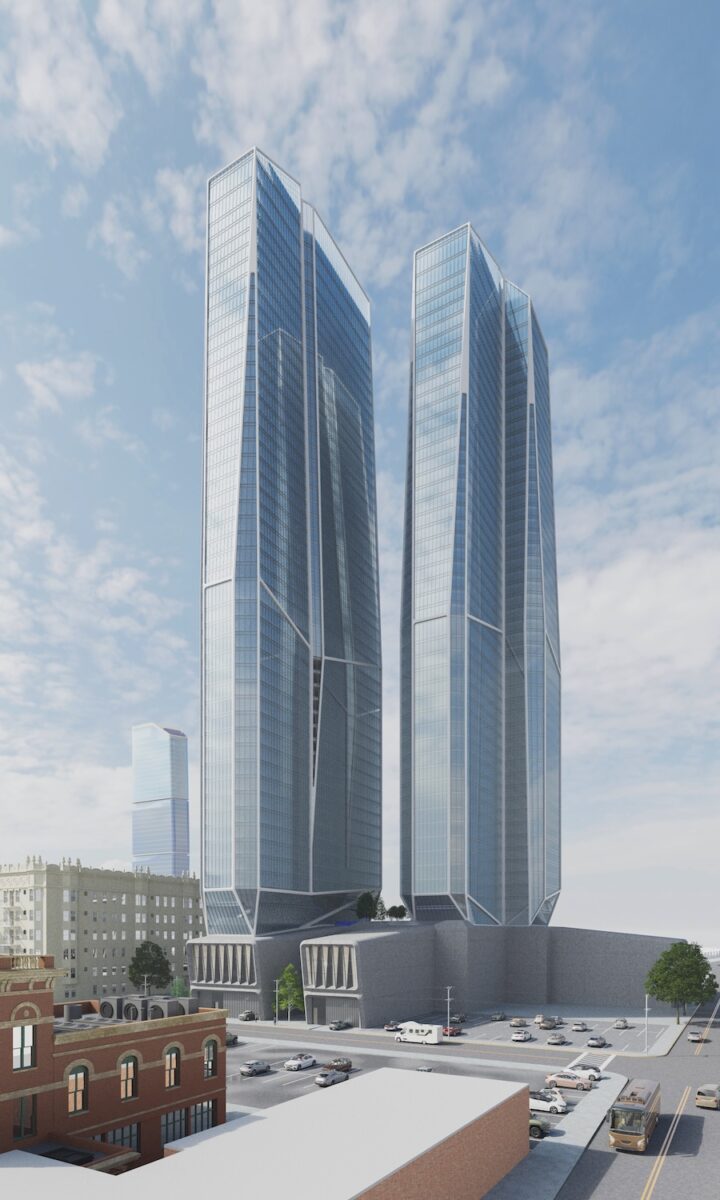
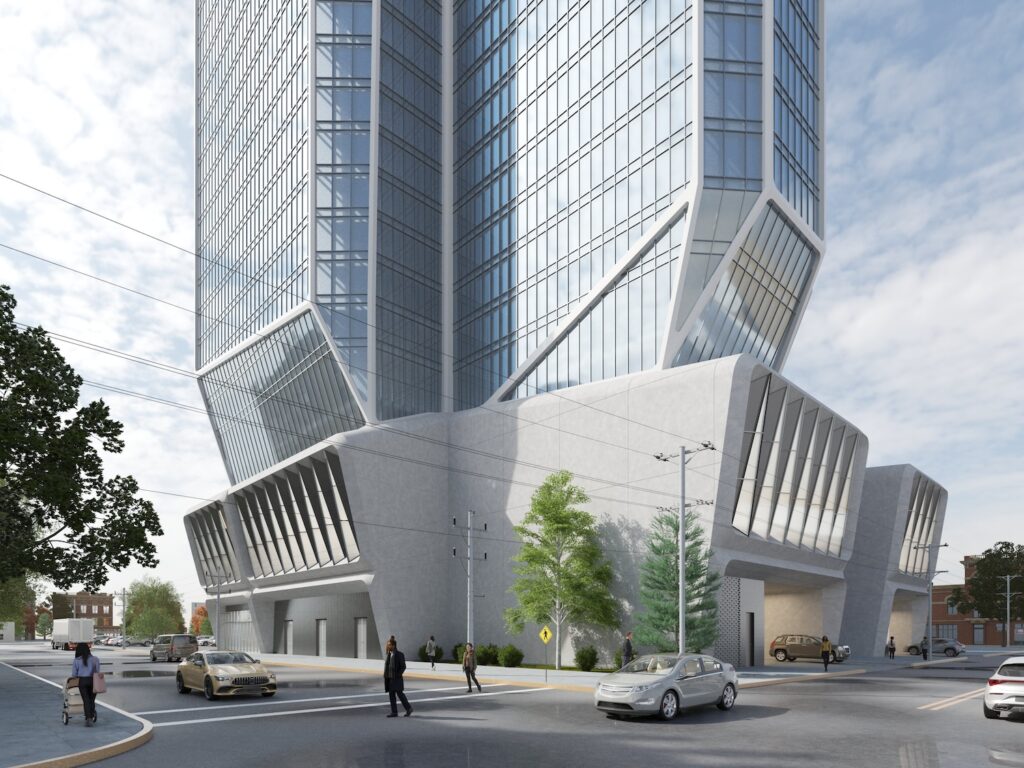
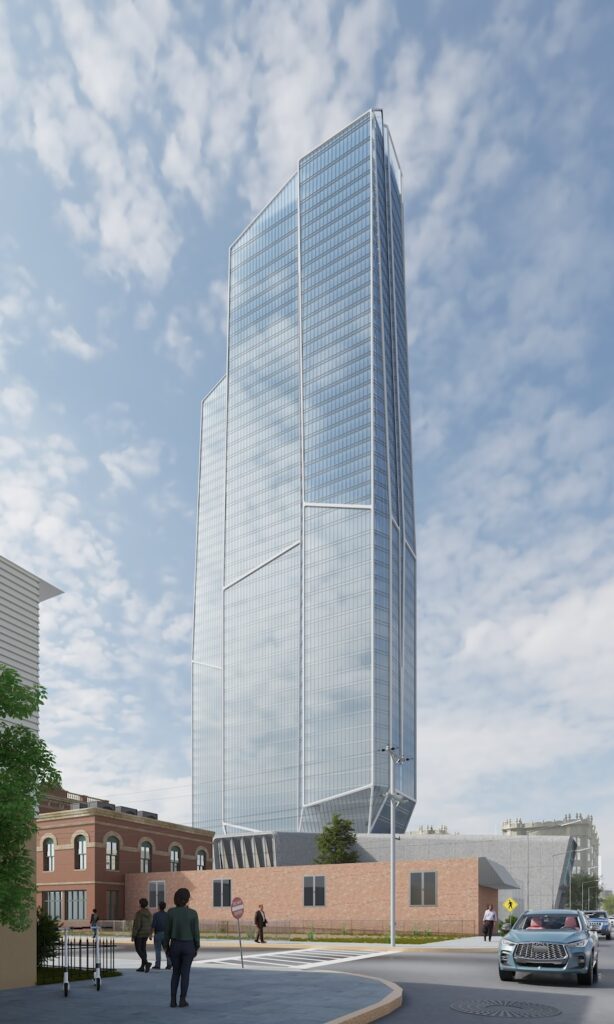
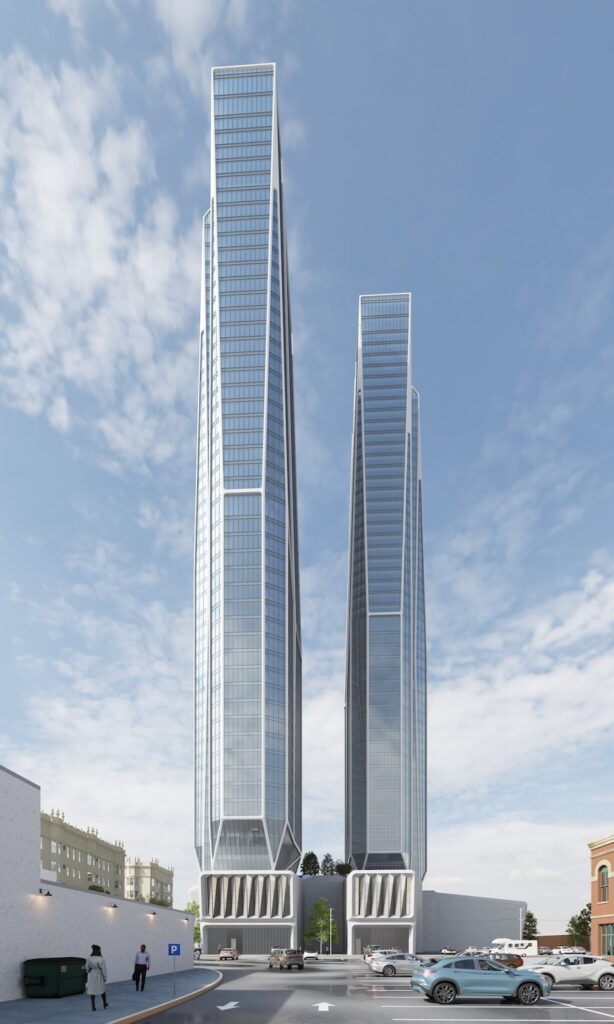



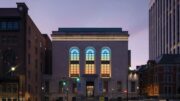
This is great, but it’s only a start – there will still be surface parking lots all around it.
How all cities start. Need to be encouraging this high level of development NYC hasnt built a tower this interesting in years.
This is amazing. Who knew Newark would become the architectural capital of the East Cost. Need retail at the base though!
So how tall will it be?
I see a lot of spcecs, but no statement regarding the actual height, yet the article begins be telling us it will be the tallest residential building in Newark?
The project, if approved, will boast a total of 1,008 rental units distributed across its two towers. The first tower is planned to include 427 units over 51 stories, and the second tower will house 581 units and is expected to reach a similar height. See?
The towers have interesting geometry.Yet, the base should be reworked with an emphisis on how it relates to the neighborhood. However, I am team Newark and I want to see more of this, just with taller towers and bases that don’t hide from the community in which it resides.
I like this tower design a lot. It’s very modern and retro “space age” at the same time. They need to work work work on that podium, though. It’s needs a street level presence that interacts with the city. This looks like the kind of podium that’s built next to a freeway out west, or a fortress meant to keep the barbarians away.
Like the towers, but what’s with the fictitious surroundings? Couldn’t they photograph the actual area surroundings ? If not for the HALO tower in the background you wouldn’t know which way you’re facing!
Well, it’s different in a futuristic way. Nothing but glass…
And the base is just plain weird, but this is all good for Newark.
Wow this is amazing, it’s about time we get high quality living in Newark, I’m tired of living in the 3 family houses in the south, I’m happy to have all these amenities in the housing, love the design and neighborhood beautification
Just the buildings to bring needed street life back to Newark/s
Ugly. Too tall, looks like a “knife” to the sky like the so called “Freedom Tower”NYC. You can’t even call this post modern. What is this?
Go back to the drawing board. A TIP TO Classical design would be beautiful.
Newark was always a nice city for the arts and its own financial district.
There was a rebound in the 90s, stalled for awhile, but THIS is not Newark.
CALL IN MICHAEL GRAVES ARCHITECTS.
The height of the tower will be around 600 feet, I won’t tell you all the details until it becomes public. Will be the tallest building in the city if Halo 2&3 aren’t built.
These two towers can answer the question, how to harmonize transportation in 2050? Thanks.
How many units will be set aside for affordable housing? Where’s the nearest grocery store or will one be built? Any community space? Who owns the surrounding properties and what will they do? Any real estate tax abatements?
That might be one of the weirdest bases of a building I’ve ever seen. Are they purposefully putting surface parking there, despite obviously having a garage too? Has there been a less urban embracing building base suggested in the last few decades? Wow, it’s a sci-fi fortress!
How about high rise luxury condos, property people can invest in. And like the other comments places to shop. One wonders with at least 5,000 moving into these establishments where do you shop without dealing with dealing with traffic and parking issues