Construction is nearing completion on 297 Wallabout Street, a six-story residential building in the Broadway Triangle section of South Williamsburg, Brooklyn. Designed by Jongmin Kim Architects for Wallabout 295 Group, the 79-foot-tall structure will span 31,760 square feet and yield five condominium units with an average scope of 4,436 square feet, as well as a cellar level, a 30-foot-long rear yard, and five enclosed parking spaces. The property is located on an interior lot between Throop and Harrison Avenues.
Recent photographs show the superstructure almost fully enclosed in its light gray brick façade and grid of large windows and balcony doors with black mullions. The building incorporates polished concrete accenting around the windows and for the staggered cornice lines at the sixth and seventh stories. A setback at the sixth story will likely be topped with a private terrace, and the structure culminates in a tall mechanical bulkhead clad in white EIFS paneling, matching the look of the blank lot line wall on the southwestern elevation. All that remains to be completed is the ground floor, which sits unfinished behind scaffolding.
The site was once part of a chain of one-story commercial warehouses and abandoned low-rise buildings that nearly spanned the length of the city block. The below Google Street View image shows the parcel cleared of its former occupant in late 2020.
The nearest subways from the development are the J, M, and Z trains at the elevated Lorimer Street station to the north over Broadway, and the G train at the Flushing Avenue station to the southwest along Marcy Avenue.
YIMBY anticipates 297 Wallabout Street to finish construction close to the end of the year.
Subscribe to YIMBY’s daily e-mail
Follow YIMBYgram for real-time photo updates
Like YIMBY on Facebook
Follow YIMBY’s Twitter for the latest in YIMBYnews

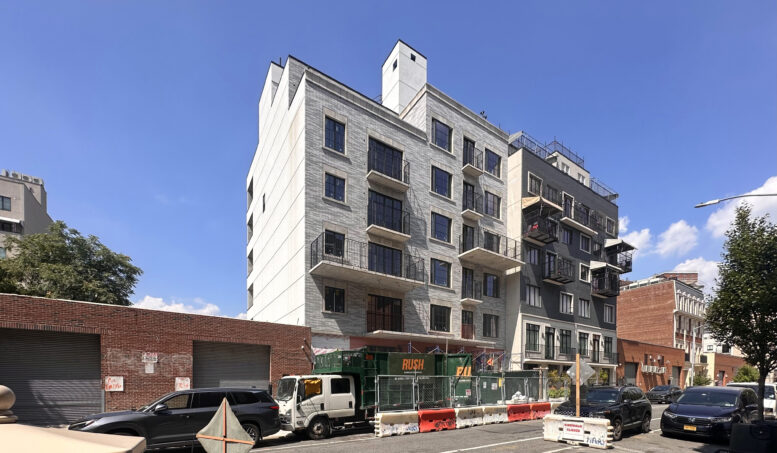
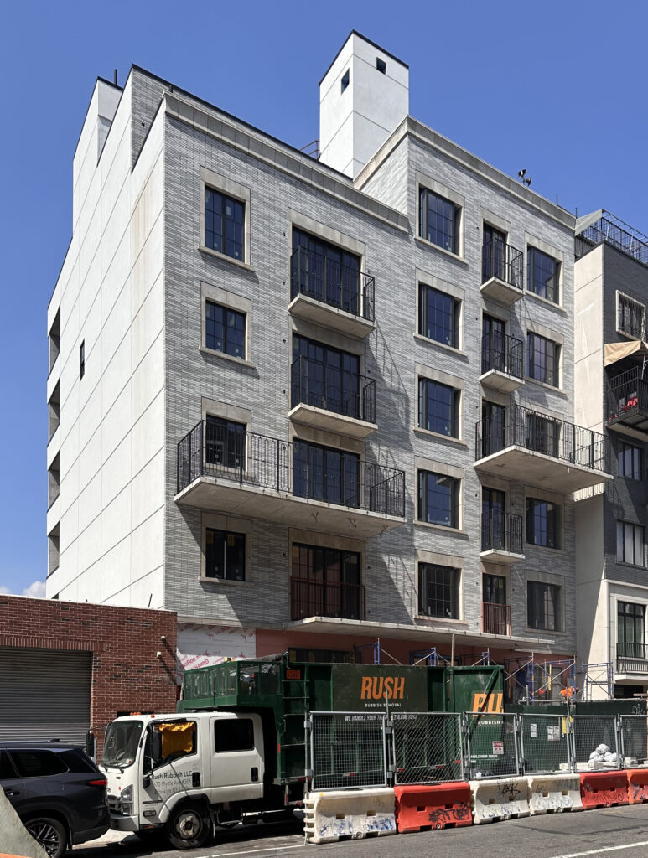
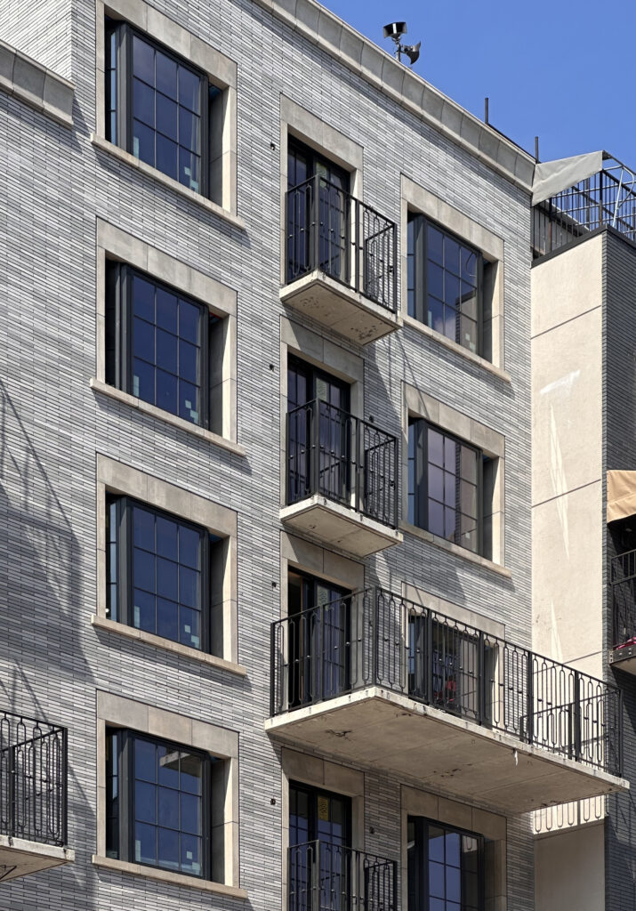
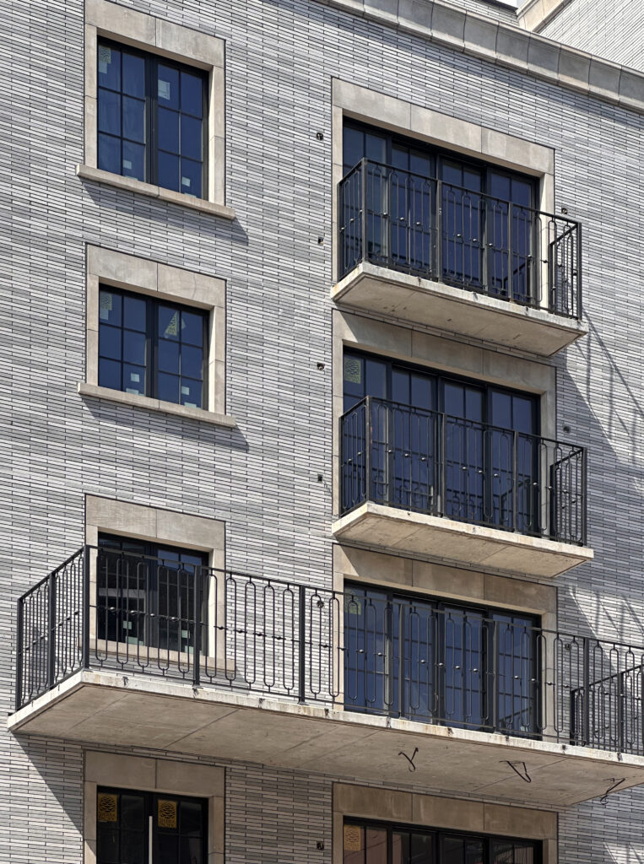
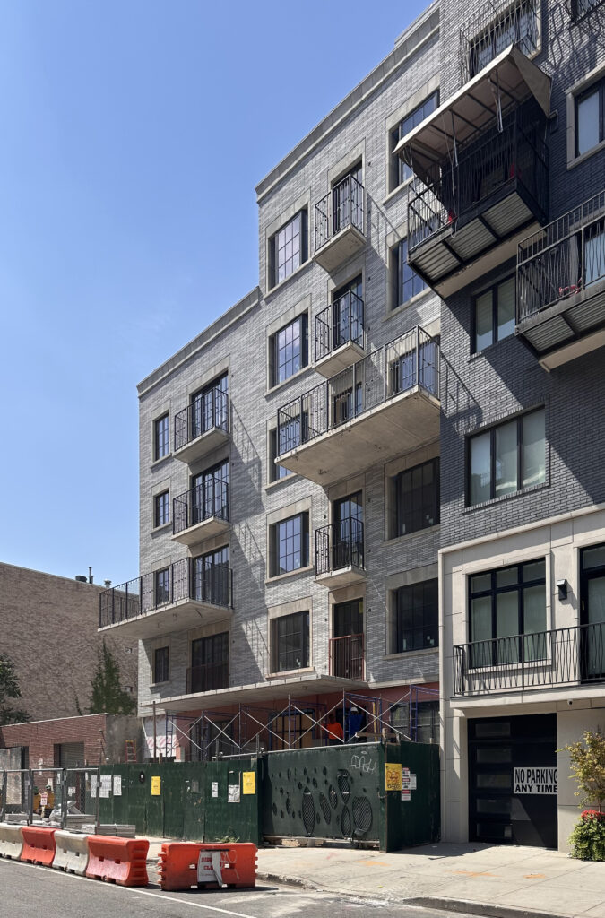
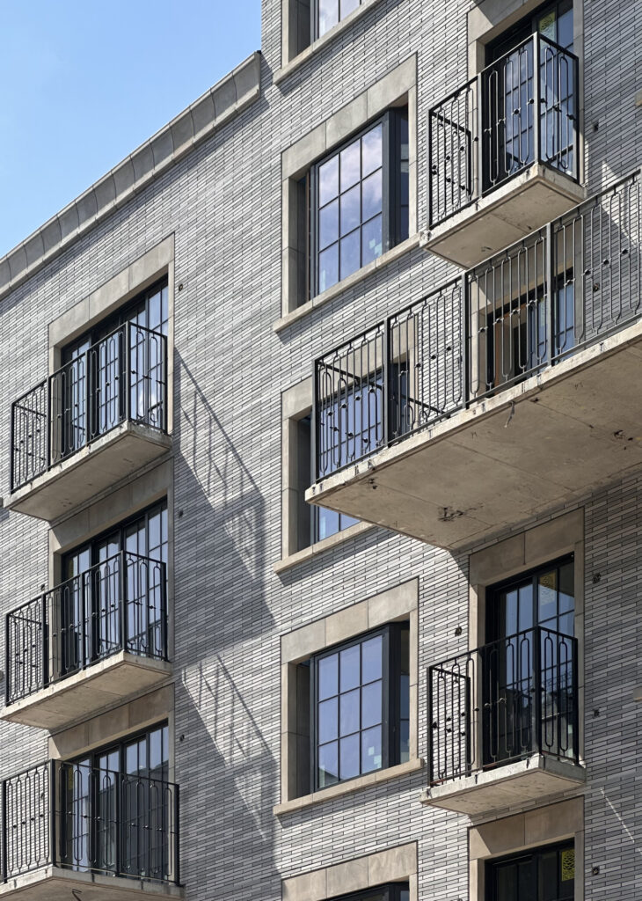
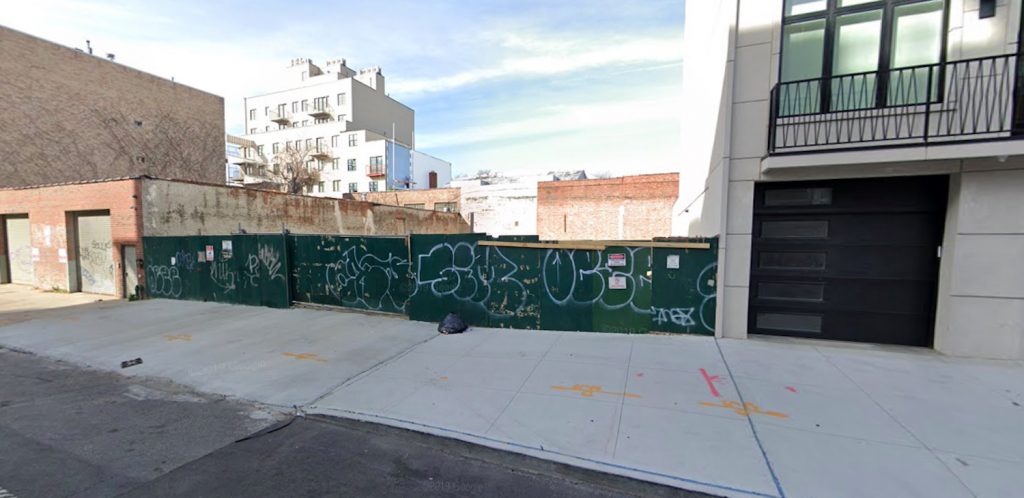




The white EIFS panels fascinated me, that I will not compare the white color of cars: Thanks.