Permits have been filed for an eight-story mixed-use building at 735 Myrtle Avenue in Bedford Stuyvesant, Brooklyn. Located between Nostrand Avenue and Sandford Street, the lot is steps from the Myrtle-Willoughby Avenues subway station, serviced by the G train. Zev Mayer is listed as the owner behind the applications.
The proposed 100-foot-tall development will yield 18,338 square feet, with 12,499 square feet designated for residential space and 5,838 square feet for commercial space. The building will have 10 residences, most likely condos based on the average unit scope of 1,249 square feet. The concrete-based structure will also have one enclosed parking space.
Leandro Nils Dickson Architect is listed as the architect of record.
Demolition permits were filed earlier this month for the two-story building on the site. An estimated completion date has not been announced.
Subscribe to YIMBY’s daily e-mail
Follow YIMBYgram for real-time photo updates
Like YIMBY on Facebook
Follow YIMBY’s Twitter for the latest in YIMBYnews

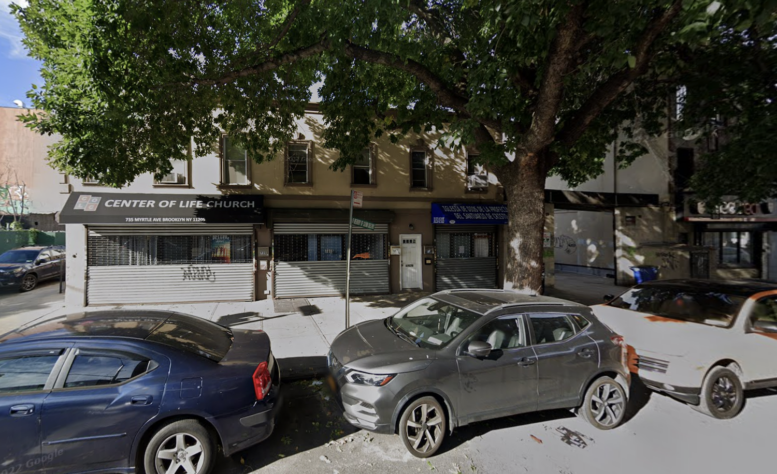
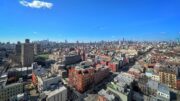
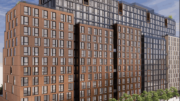
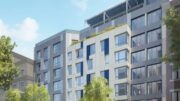
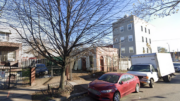
Be the first to comment on "Permits Filed for 735 Myrtle Avenue in Bedford Stuyvesant, Brooklyn"