Construction is progressing on 285 Schermerhorn Street, an office-to-residential conversion and expansion in Downtown Brooklyn. Designed by GF55 Architects and developed by Urban Development Partners under the 285 Schermerhorn LLC, the project involves the expansion of the existing seven-story office building to 13 floors, doubling its scope to 105,000 square feet, and will yield 71 condominium units along with commercial and retail space. The property is located on an interior lot between Bond and Nevins Streets.
Recent photographs show the brick structure in the process of being gutted, its old windows removed and the voids covered with wooden barriers and plastic sheets. The top two stories of the original building have been razed, and a portion of the steel columns from their frame remain exposed above the current roof. Scaffolding and formwork are present along the eastern and western elevations with steel rebar in place in preparation for the pouring of new walls.
The main rendering previews the new expansion atop the restored base of 285 Schermerhorn Street. The new levels feature a contrasting dark metal façade surrounding a grid of large industrial-style windows, and culminate in a flat parapet that will be topped with a rain screen and communal terrace lined with glass railings.
The first two stories will be occupied by commercial and retail space, followed by seven residential units on each of the 12 levels above. The project is being carried out in multiple phases, beginning with the reinforcement of the original structure’s steel frame to support the new levels, as well as the restoration of its existing red brick façade.
The closest subways from the site are the A, C, and G trains at the Hoyt-Schermerhorn Streets station to the west, and the 2, 3, 4, and 5 trains at the Nevins Street station to the east along Flatbush Avenue.
285 Schermerhorn Street’s anticipated completion date is slated for October 2025, as noted on site.
Subscribe to YIMBY’s daily e-mail
Follow YIMBYgram for real-time photo updates
Like YIMBY on Facebook
Follow YIMBY’s Twitter for the latest in YIMBYnews

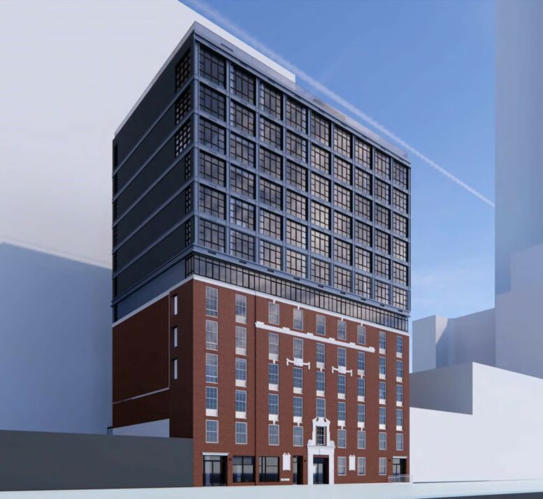
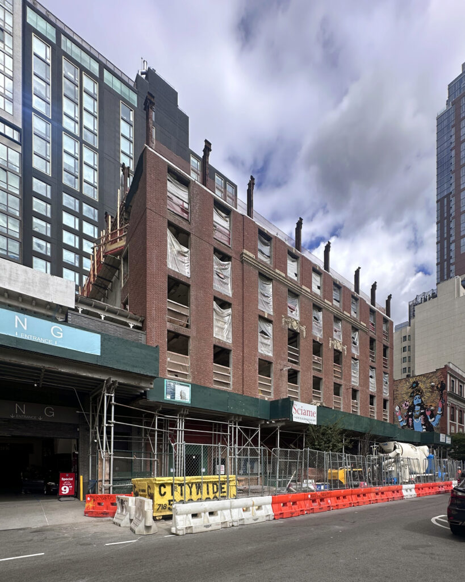
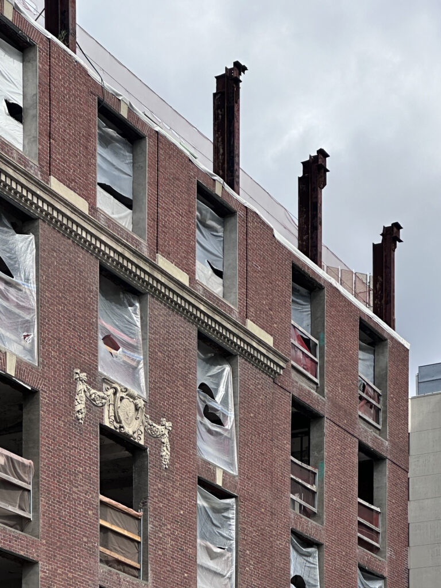
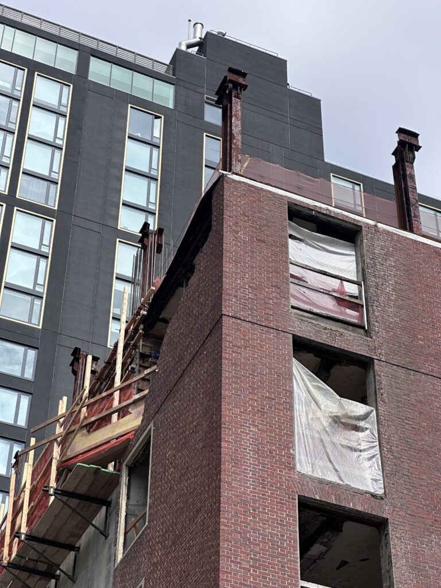
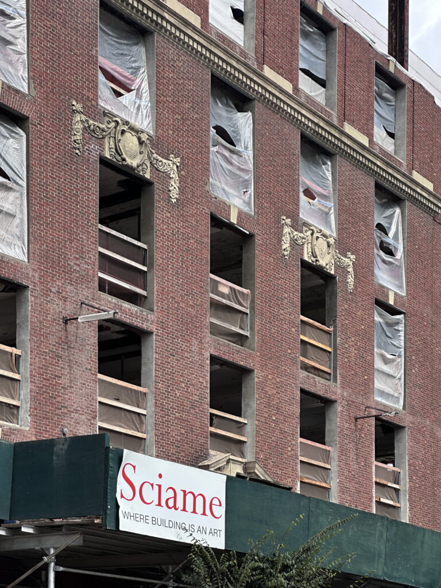
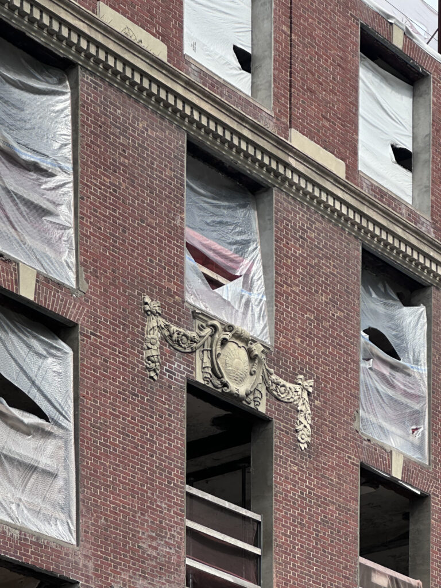
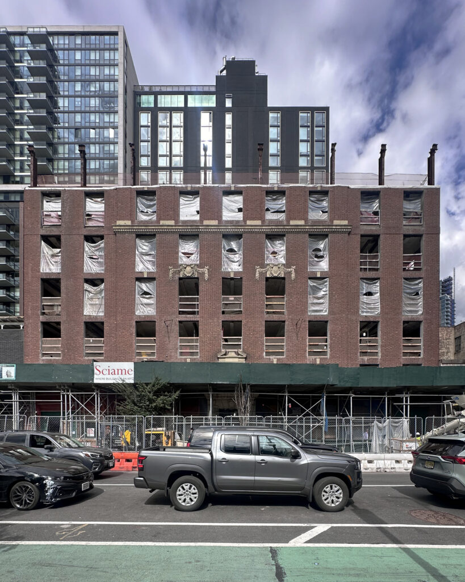
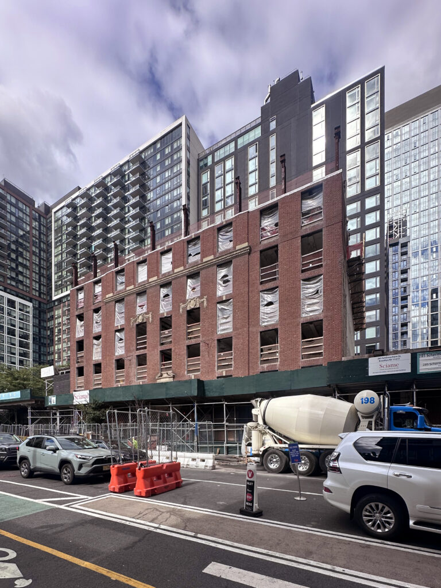
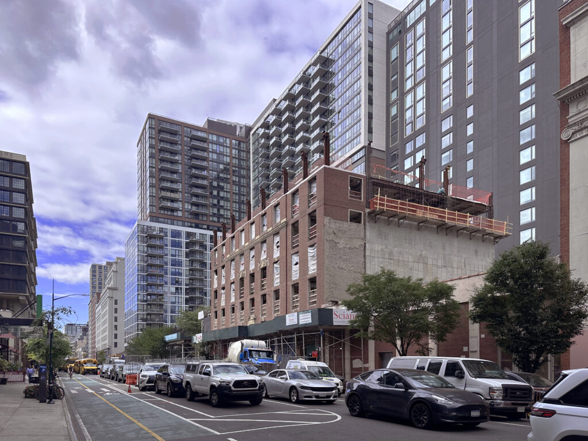
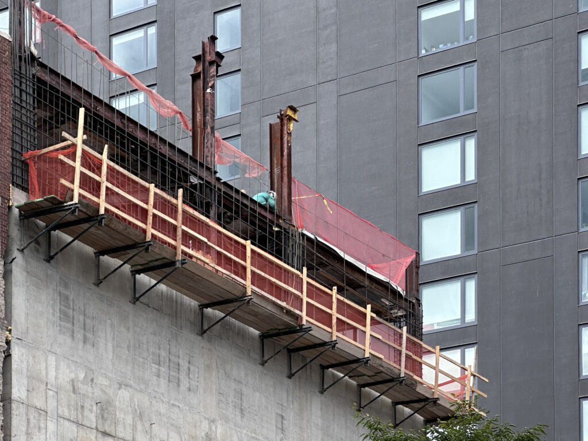
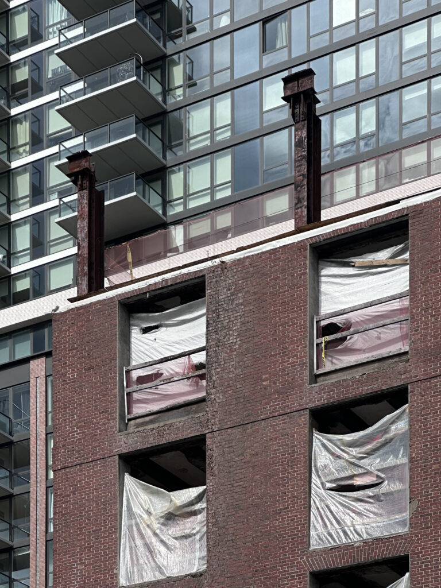
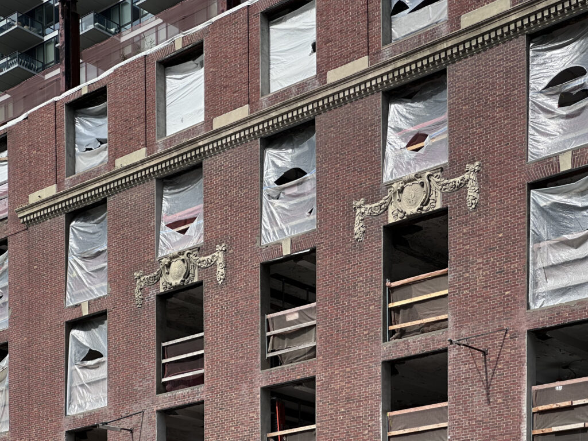
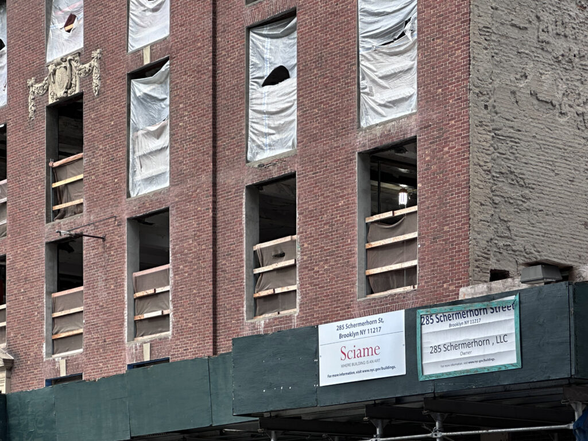
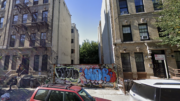
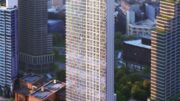
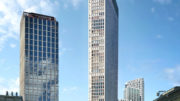
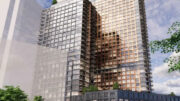
Not bad. For a moment I thought this was the ISKCON building, but it’s next door.
The base is a rather tame 1926 Colonial Revival structure. I like the revised addition, originally white, but the transition in styles is rather jarring. Was it so important to retain the old facade?
Oh, yeah, that blends seamlessly….NOT! Way to give adaptive reuse a bad name. This is awful.
Beautiful design. I like how the old and the new mix well in contrast to one another.
More UNTRULY AFFORDABLE HOUSING arriving in resourceful downtown Brooklyn again
That dense-mullioned glass wall is not a good transition.
A failure of integration.
I’m glad they saved the old facade.
I’m not glad what they plopped on top.
This is seriously unprofessional design.
Wait for the extension to complete, and I think the new structure will match the surrounding glass walls: Thanks.