Construction is finishing up on 420 Wallabout Street, a five-story residential building in the Broadway Triangle section of South Williamsburg, Brooklyn. Designed by Diego Aguilera Architects PC for Wallabout Heights LLC, the structure rises from a narrow 12-foot-wide plot and will yield an undisclosed number of residential units. The formerly vacant property is located on an interior lot between Broadway and Throop Avenue.
Recent photographs show the completed look of the building and its symmetrical façade of floor-to-ceiling glass with black mullions surrounded by sandstone-colored paneling. The northeastern and southwestern lot line walls are mostly blank and enclosed in EIFS paneling, and a setback on the rear elevation will likely be topped with a terrace. Wooden fencing still surrounds the ground floor as finishing touches wrap up, but should be removed in the coming weeks.
The nearest subways from the development are the J, M, and Z trains at the elevated Lorimer Street station to the north over Broadway.
420 Wallabout Street’s anticipated completion date is slated for October 2024, as noted on site.
Subscribe to YIMBY’s daily e-mail
Follow YIMBYgram for real-time photo updates
Like YIMBY on Facebook
Follow YIMBY’s Twitter for the latest in YIMBYnews

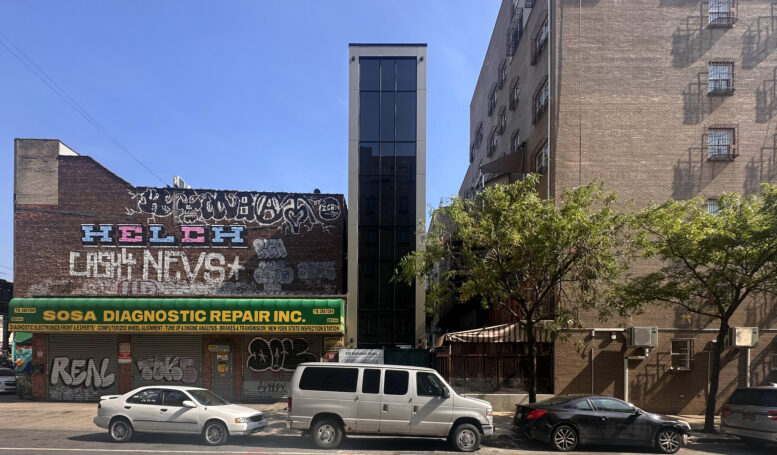
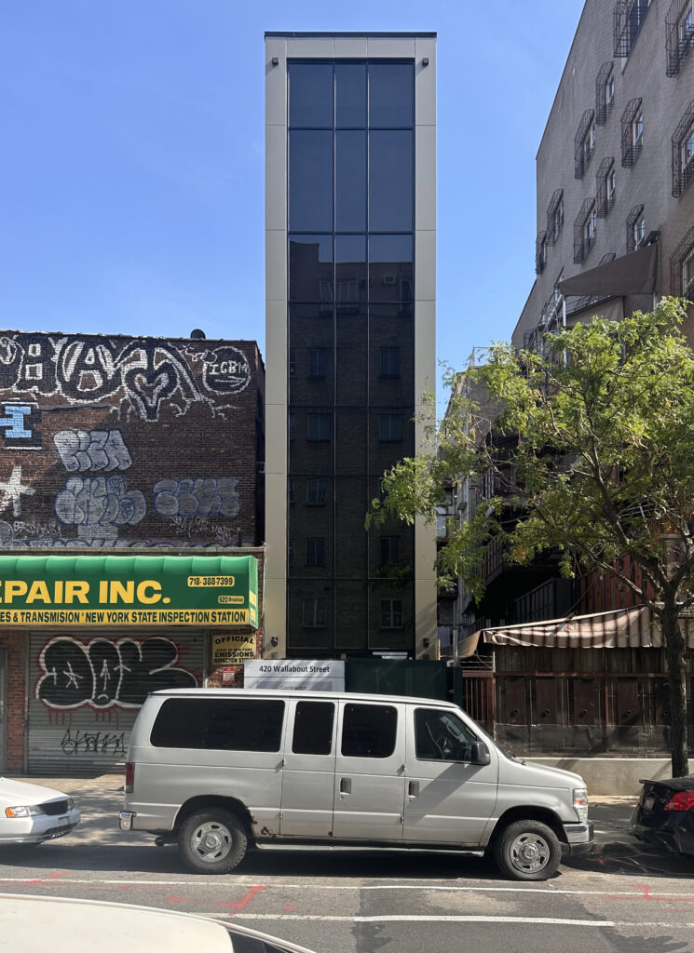
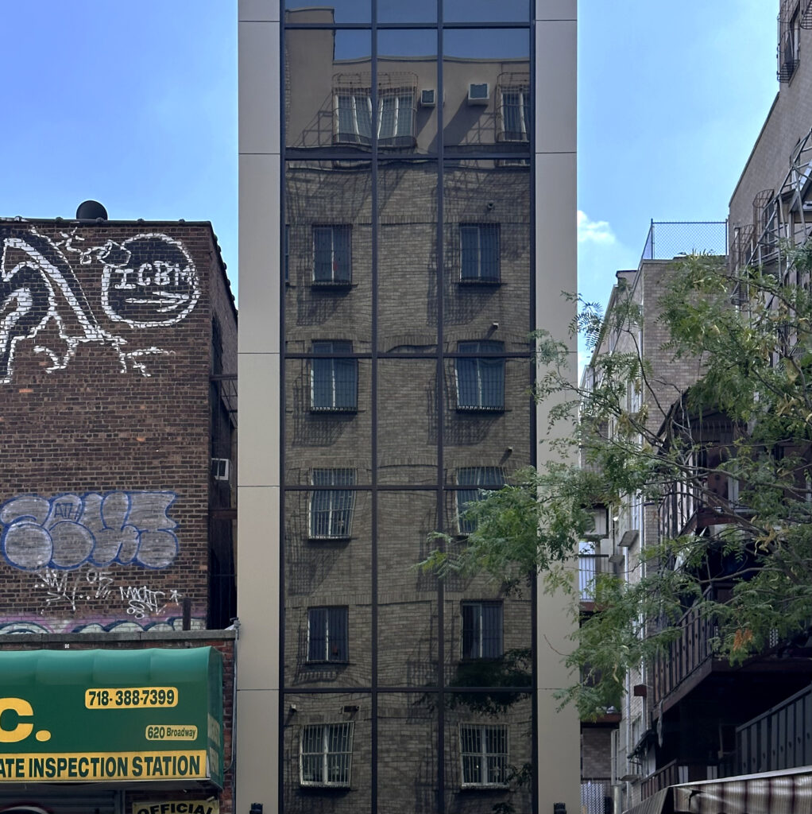
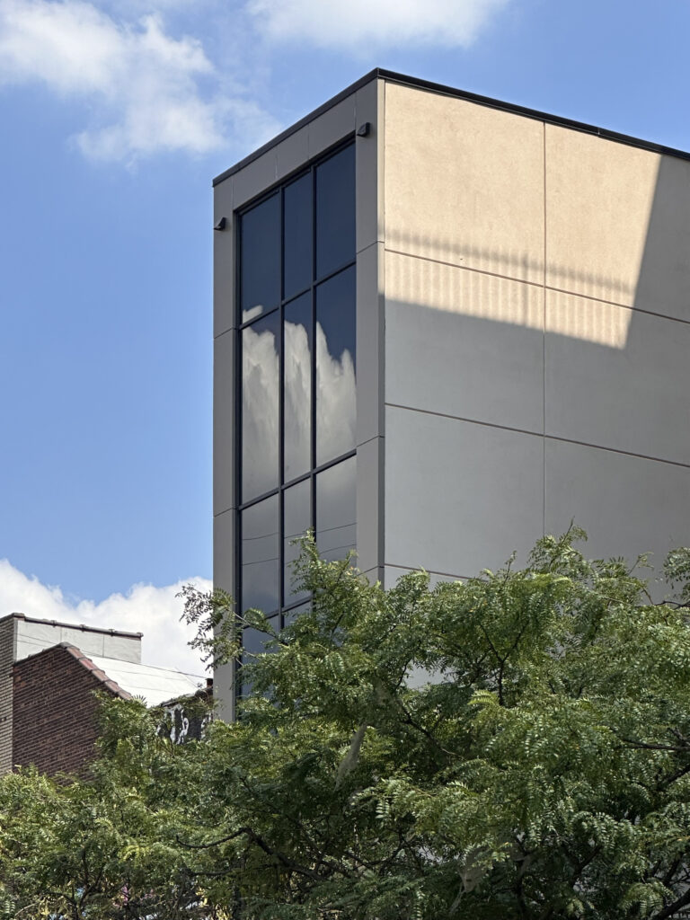
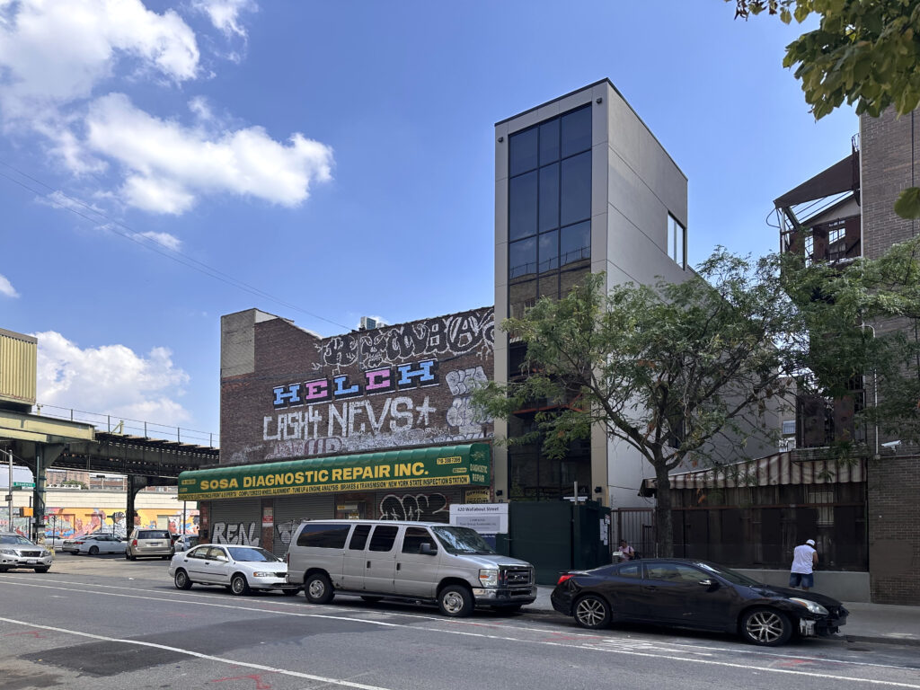
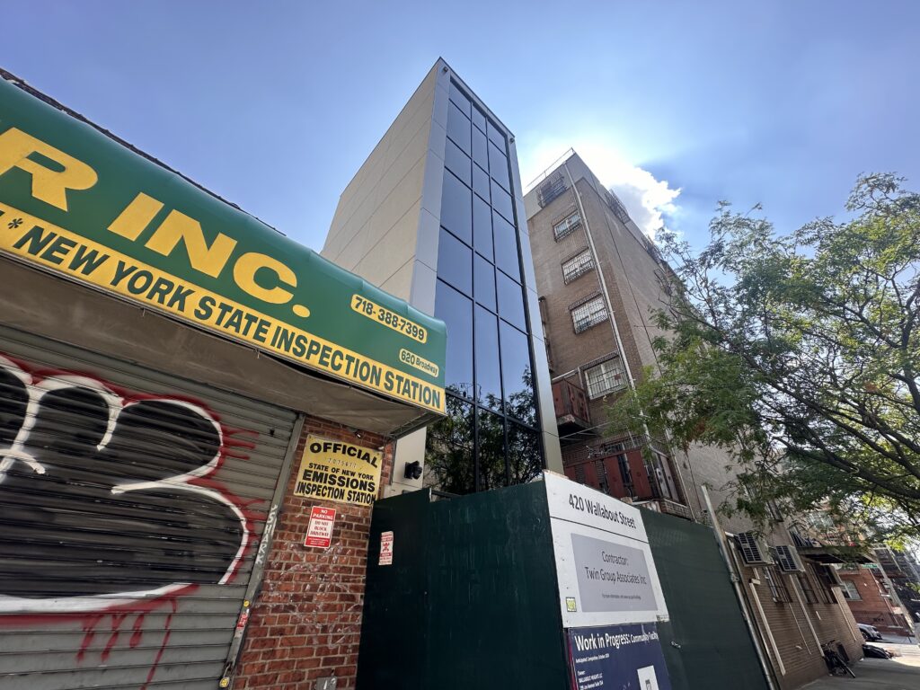
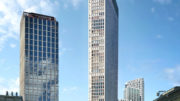
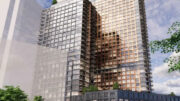
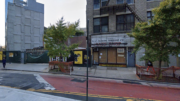
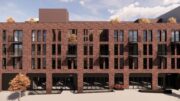
Any interior pictures-you really have to be desperate to live in that building, in that neighborhood.
Different is good..right?
..and love Michael Young’s close-up photo of the reflection of the building from across the street on the glass facade of 420..
..and how great is that “Sosa Diagnostic Repair” next door, graffiti and all..
symmetrical facade? I though it was a box covering an oil well.
Depressing
I love it.
I’m gonna guess it’s one unit.
Anti social and brutal.
Enclosed in wood panels EIFS still looks great, no matter where it is placed: Thanks to Michael Young.
Looks like a cardboard cut-out.
Looks like a door mirror