Façade installation is moving along on 200 East 75th Street, an 18-story residential building in the Lenox Hill section of Manhattan’s Upper East Side. Designed by Beyer Blinder Belle and developed by EJS Development, which purchased the property for $32.5 million in March 2021, the 214-foot-tall structure will span 97,569 square feet and yield 36 condominium units and ground-floor retail space. The property is alternately addressed as 1305-1307 Third Avenue and located at the intersection of Third Avenue and East 75th Street.
More of the light gray brick envelope has been laid since our last update in early August, when crews were just beginning to install the façade in vertical strips between the fifth and 12th stories. Recent photos show the brick and the white terracotta paneling and accenting now covering the northern and western elevations up to the beginning of the upper level setbacks. Additional progress is also visible through the scaffolding and construction netting that shroud the final stories, which feature numerous stepped setbacks and tall arched windows, and the bulkhead is already fully clad.
The main rendering by DBOX depicts the project’s prewar-inspired design in the morning sunlight, previewing the limestone base and ornamental metal detailing around the top of the building. The setbacks on the upper floors will feature numerous private terraces, as depicted in the dusk rendering below, which also showcases the building’s distinctive arched windows on the northern elevation.
The residential entrance will be located along East 75th Street beneath a dark metal canopy flanked by two large cylindrical light fixtures and a pair of white planters. A garage door that leads to the building’s on-site parking facility will be positioned immediately to the west.
The entrance to the main lobby will feature a double-height atrium with a marble checkerboard floor and an arched doorway leading to the front desk.
Compass Development Marketing Group is the exclusive sales and marketing agent and Yellow House Architects is the interior designer for the condominium units, which include five full-floor penthouse residences at the top of the building. Sales launched in March with prices starting at $3.325 million for a two-bedroom apartment.
The nearest subways from the development are the local 6 train at the 77th Street station to the northwest along Lexington Avenue and the Q train at the 72nd Street station to the south along Second Avenue.
200 East 75th Street is expected to be finished in the latter hall of 2025.
Subscribe to YIMBY’s daily e-mail
Follow YIMBYgram for real-time photo updates
Like YIMBY on Facebook
Follow YIMBY’s Twitter for the latest in YIMBYnews


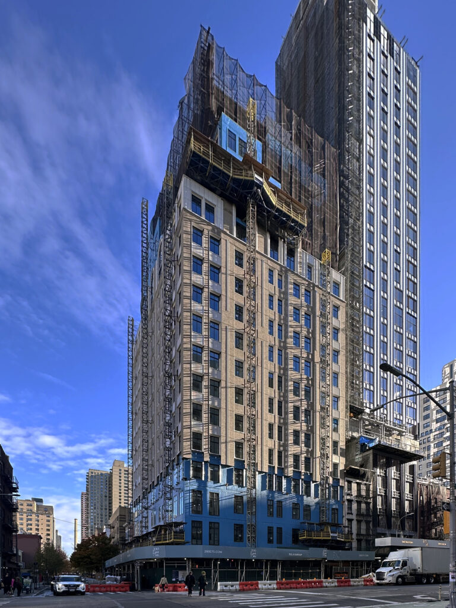
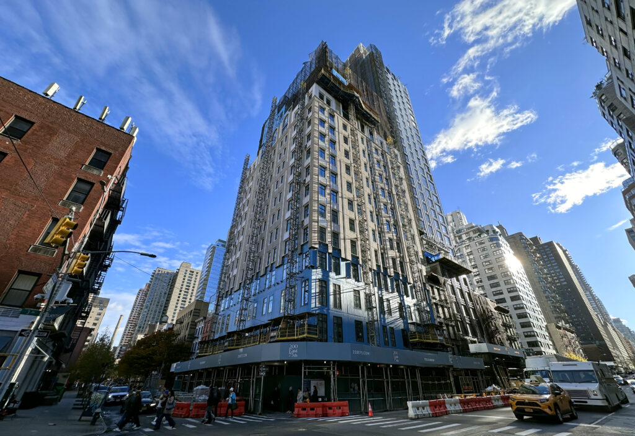
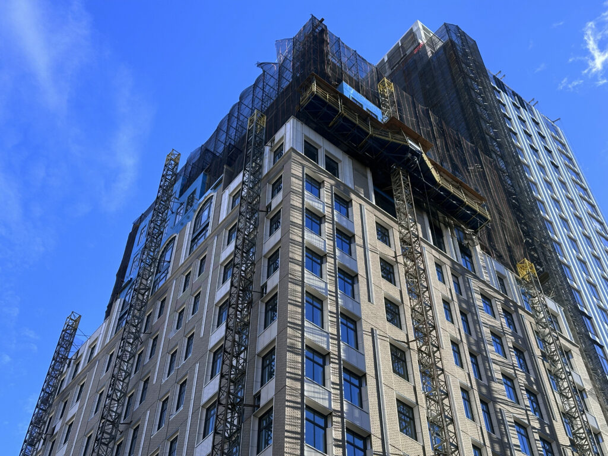
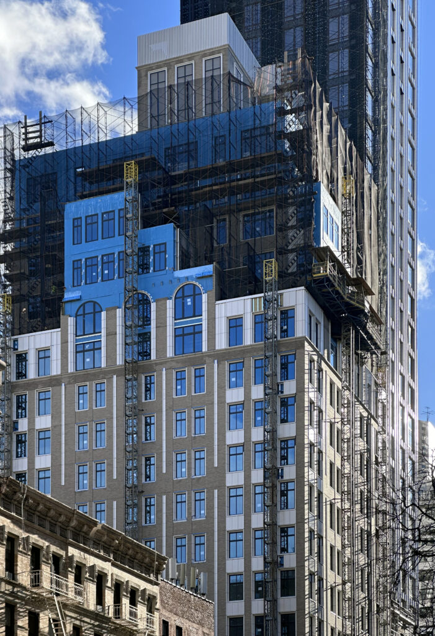
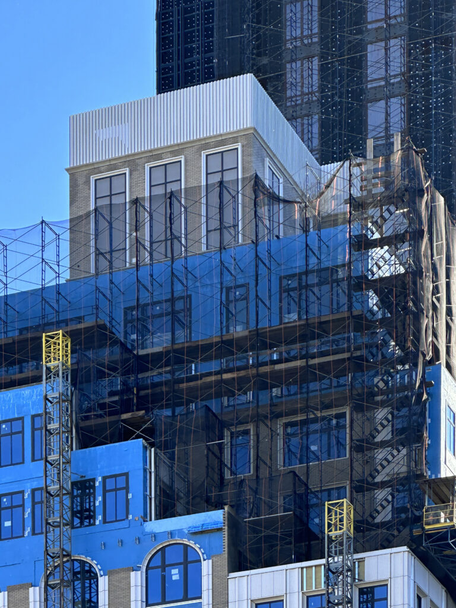
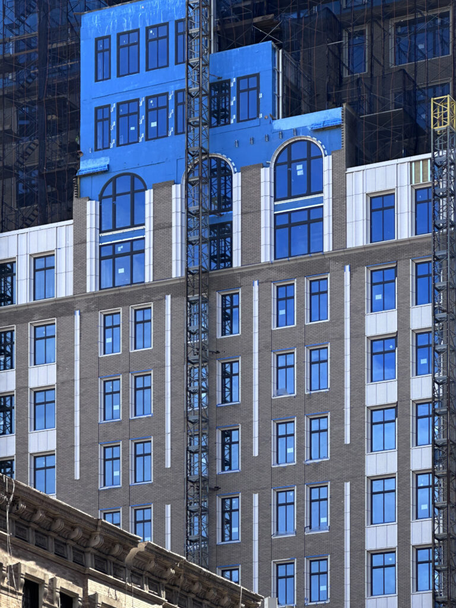
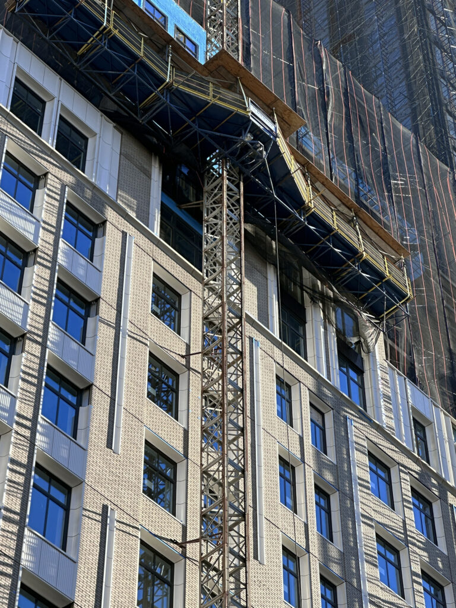
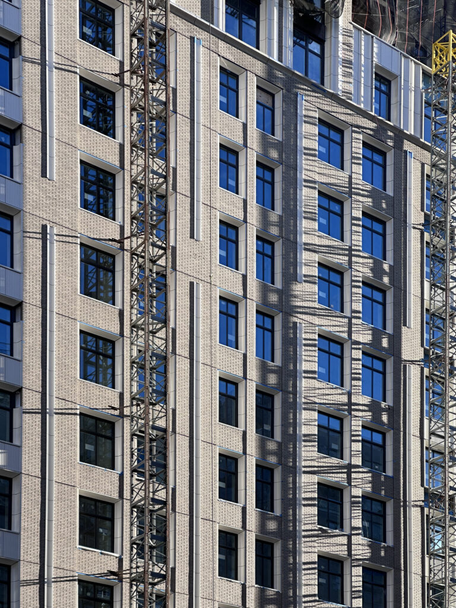
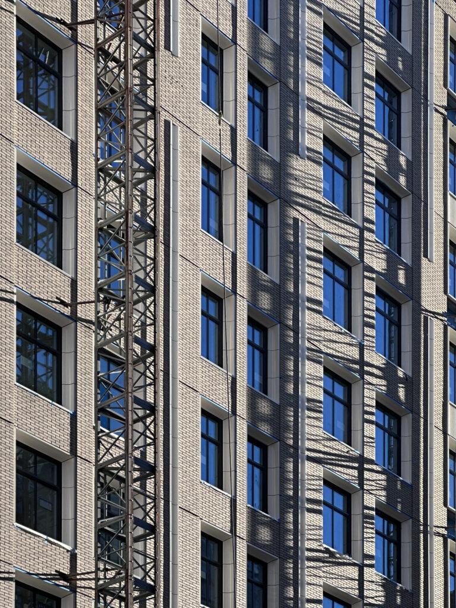
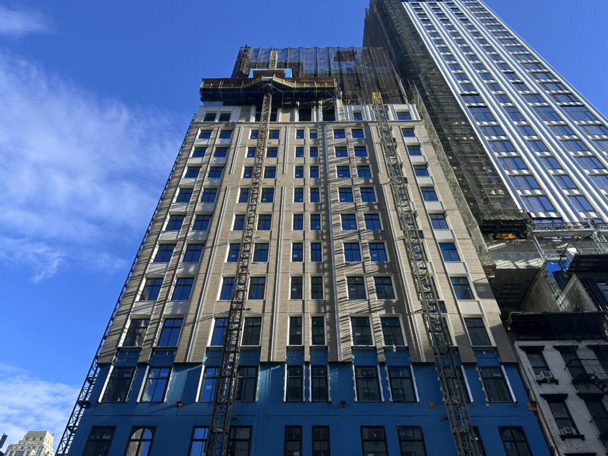
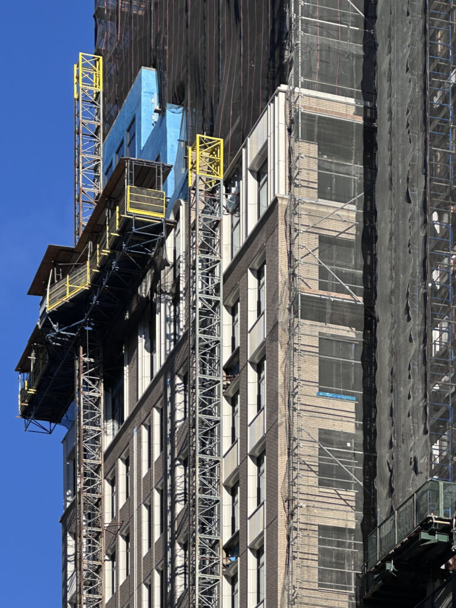
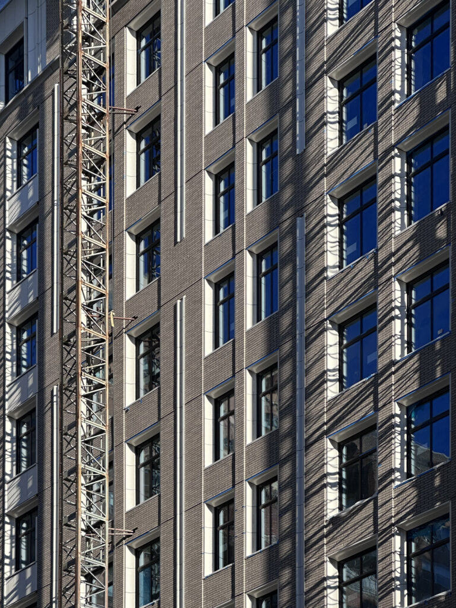


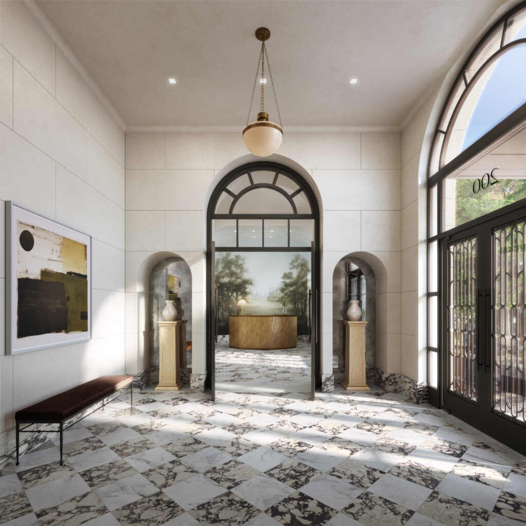




Looking at the dark metal roof from the outside, and inside the beautiful colors all match together: Thanks.
It should be interesting to see which of these buildings sells better. Can you keep us informed?
This is a nice looking classic style building that fits well in the neighborhood. Good job!
The renderings make it look like this would be the only tall building on the block at some point in time…they don’t even hint at the looming neighbor building (201 E 74). The facade looks a bit more 3-dimensional than I expected, which is a nice touch.
I can see why the developer would choose DBOX for the renderings, because of the “look” they have perfected on their renderings of Robert A.M. Stern Architects’ designs.