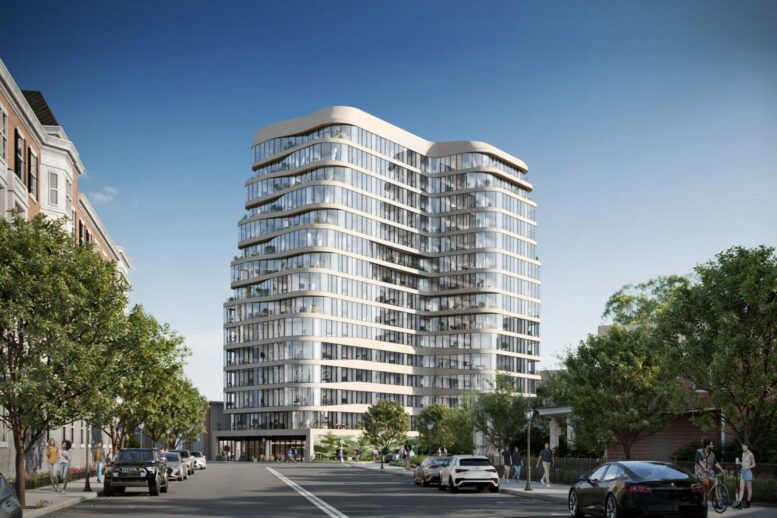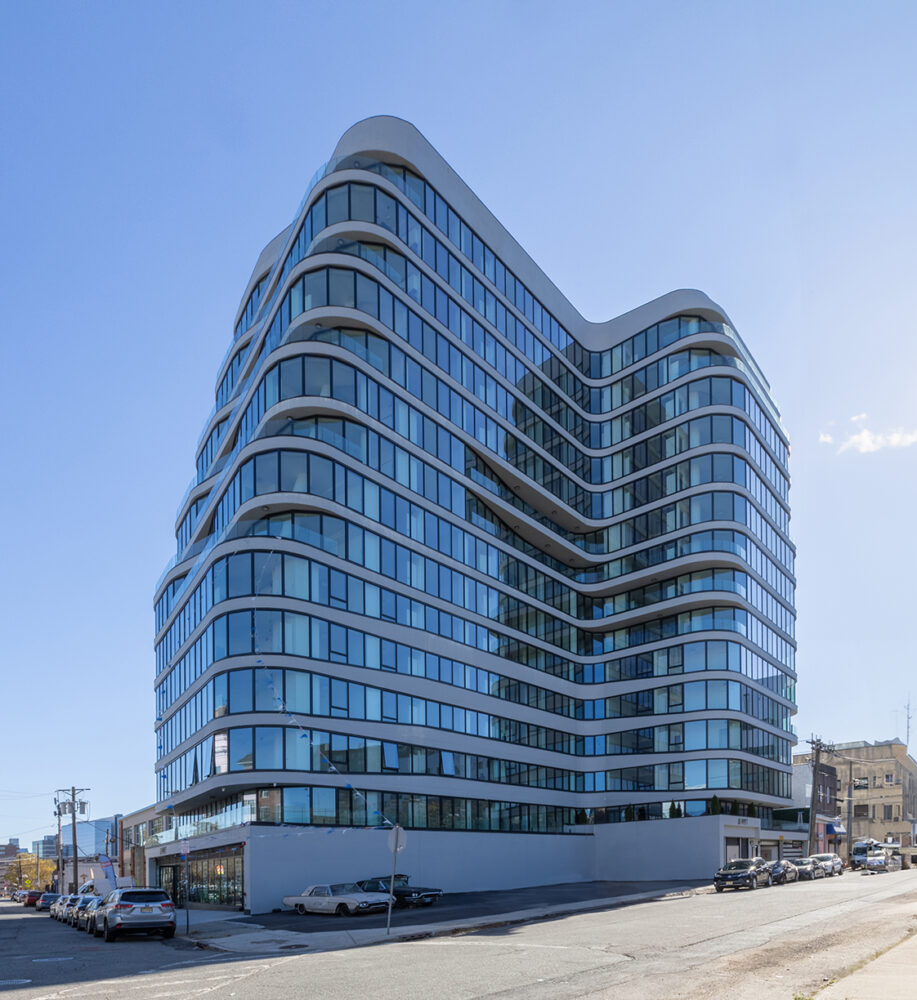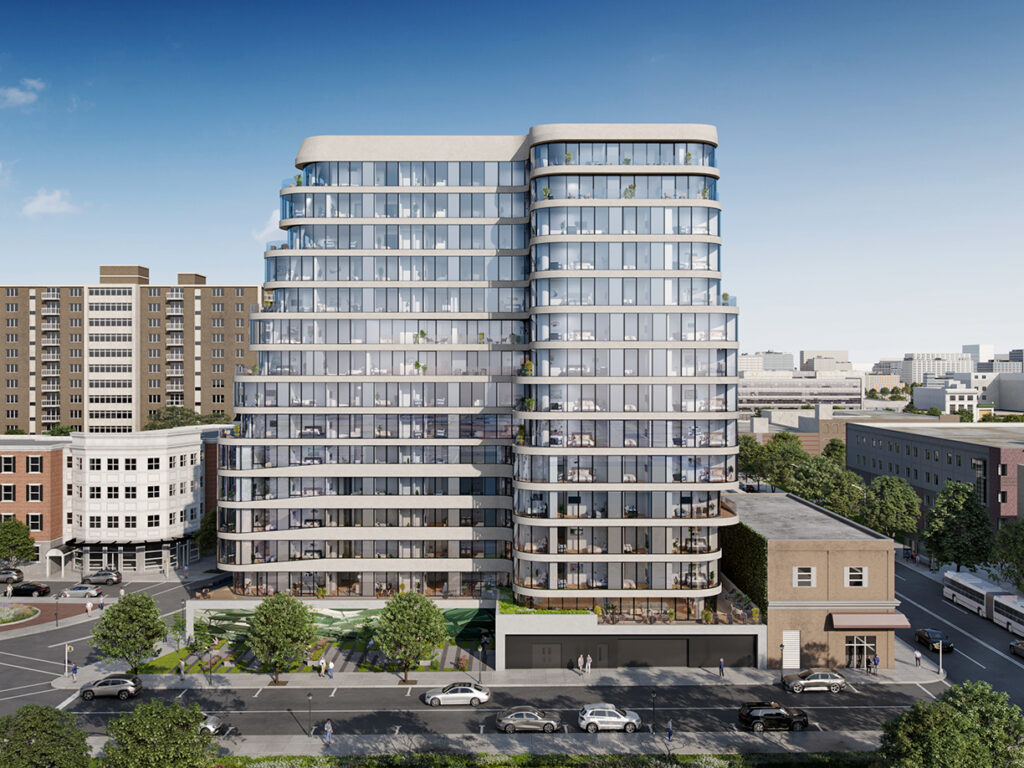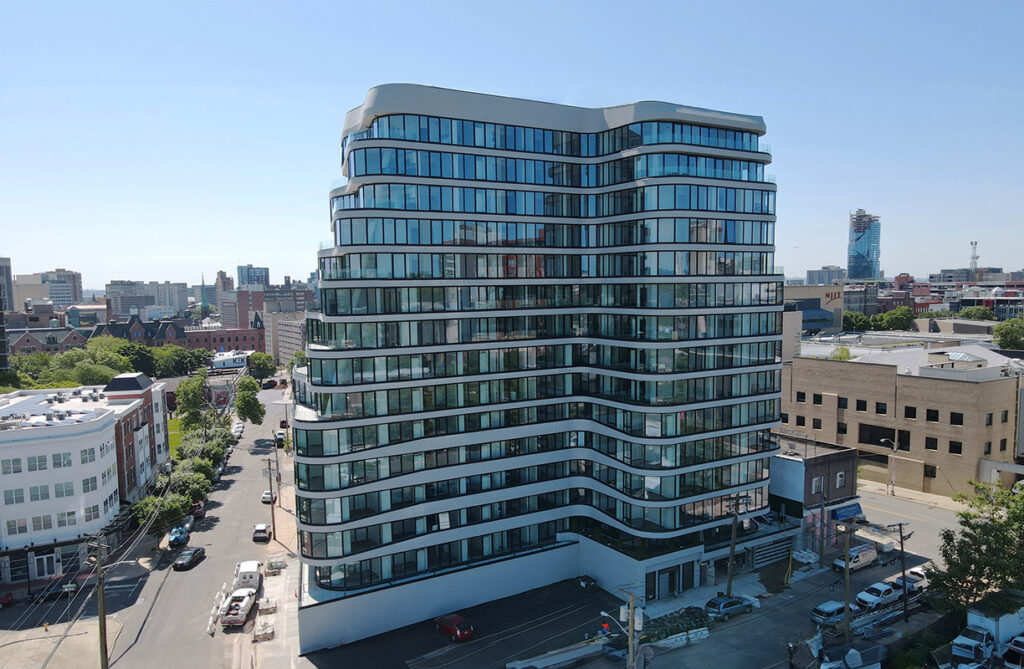Construction is complete on Hoyt Tower, a 15-story residential building at 50 Sussex Avenue in Newark, New Jersey. Designed by INOA Architecture and developed by Tona Development and KS Group, the structure yields 203 units, 2,000 square feet of ground-floor retail space, and a 16-space parking garage. The property is bound by Sussex Avenue to the north, Central Avenue to the south, and Hoyt Street to the west.
The building features a rounded rectangular form and undulating walls with numerous voids and cantilevers, providing select units with private terraces. Apartment layouts range from studios to two-bedrooms.
Amenities at Hoyt Tower include a fitness center, a party room, and a communal terrace.
Transit nearby Hoyt Tower includes Newark Broad Street Station, which serves several New Jersey transit lines, as well as the Warren Street/New Jersey Institute of Technology light rail station.
Subscribe to YIMBY’s daily e-mail
Follow YIMBYgram for real-time photo updates
Like YIMBY on Facebook
Follow YIMBY’s Twitter for the latest in YIMBYnews









Loved this design since we first saw the rendering—turned out pretty nice—but the podium is a real let down. Where’s the little outdoor seating area with trees and a mural? And the sleek black garage entrance is bare white with ugly corrugated aluminum doors—disappointing.
Yeah, an interesting design ruined by the ground floor. The epidemic continues…
I hope they convert that parking lot to a plaza!