The 25th-tallest building on our year-end construction countdown is 32 West 48th Street, a 456-foot-tall boutique hotel tower to be called the Kimpton Midtown NYC in the Diamond District of Midtown, Manhattan. Designed by SLCE Architects and developed by Extell, the 31-story structure will span 213,158 square feet and yield 529 guest rooms operated by Kimpton Hotels & Restaurants, with an average scope of 316 square feet. The property is located between Fifth and Sixth Avenues, directly south of Rockefeller Center, with a narrow annex extending south to West 47th Street. INC Architecture & Design is handling interior design work.
Construction topped out and the glass curtain wall has steadily enclosed the tower since our last update in August, when the reinforced concrete superstructure was closing in on the final floors and façade work was just getting started on the lower levels. Recent photos show the dark floor-to-ceiling glass and black paneling approaching the building’s pinnacle, with just a handful of levels still exposed. Meanwhile, a metal framework has been assembled over the podium levels and crews are in the process of mounting glass panels into its voids, which are divided into a two-story grid. The ground floor remains obscured by the sidewalk shed.
The following images show the state of progress on the rear southern elevation that extends to West 47th Street. In addition to the final upper stories, a substantial portion of the bottom of the superstructure is still awaiting its final exterior treatment. This section appears to break from the overall design with a fenestration of smaller windows. The surrounding walls are currently painted yellow and it’s unclear what material will be used to cover them.
Some slight modifications have been made from the design previewed in the rendering for 32 West 48th Street. The network of vertical fins covering the eastern side of the northern elevation have been omitted, as has the system of white columns depicted on the podium.
Hotel amenities at the Kimpton Midtown NYC will include two full-service restaurants, a lobby lounge a rooftop bar., a fitness center and two spaces to host unique meetings and social gatherings. The hotel will also offer several Kimpton perks and programs, along with pet-friendly policies. This will be the third Kimpton hotel in New York City, joining Kimpton Hotel Theta and Kimpton Hotel Eventi.
The closest subways from the property are the B, D, F, and M trains at the 47-50th Streets-Rockefeller Center station.
32 West 48th Street is expected to be finished sometime in late 2025.
Subscribe to YIMBY’s daily e-mail
Follow YIMBYgram for real-time photo updates
Like YIMBY on Facebook
Follow YIMBY’s Twitter for the latest in YIMBYnews


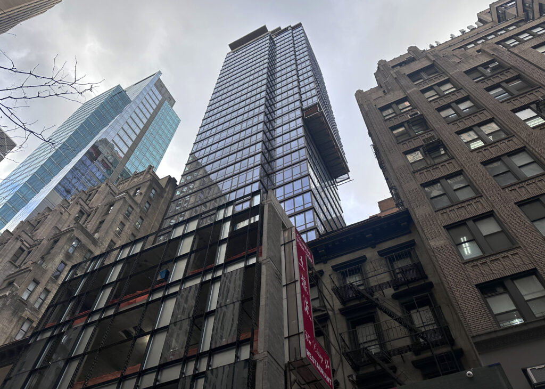
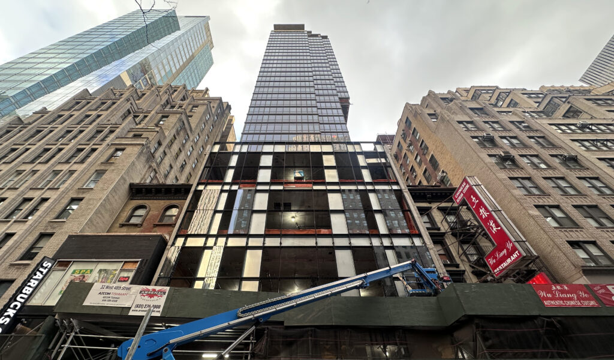
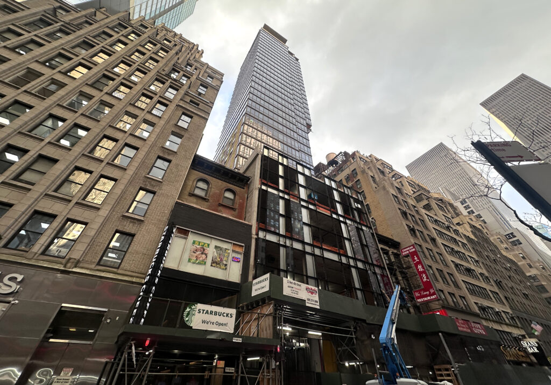
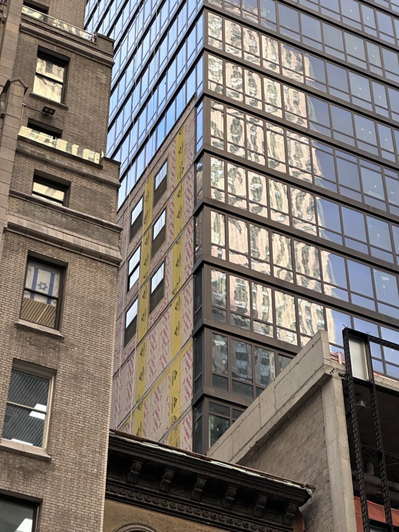
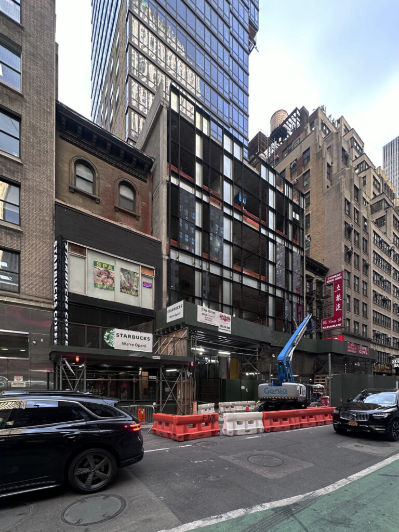
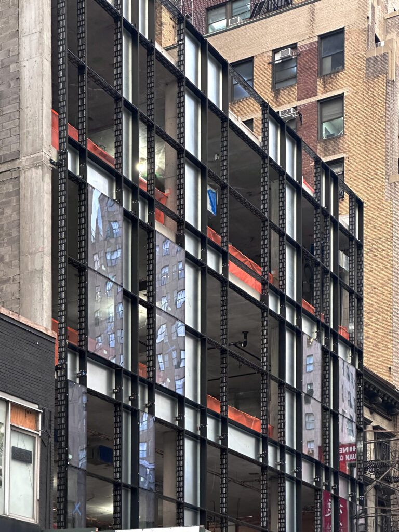
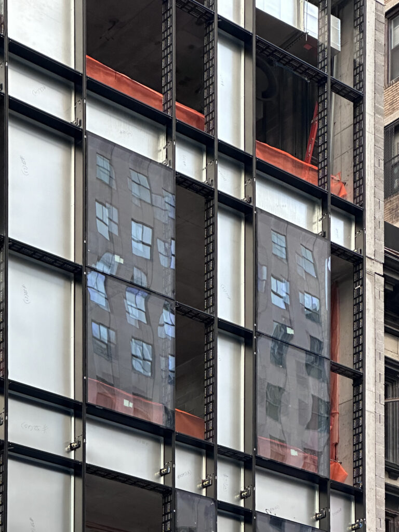
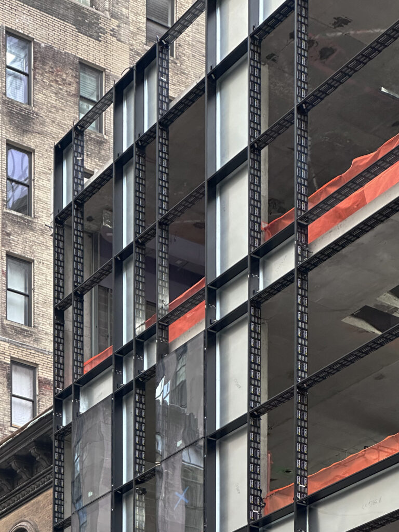
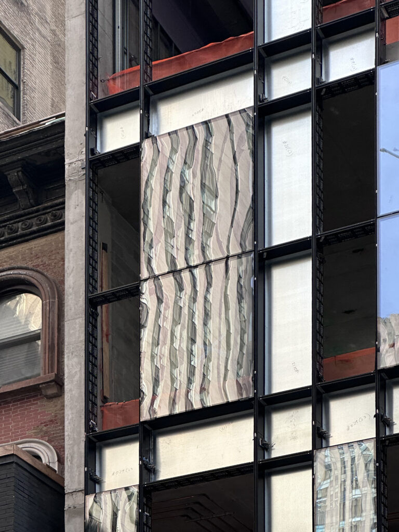
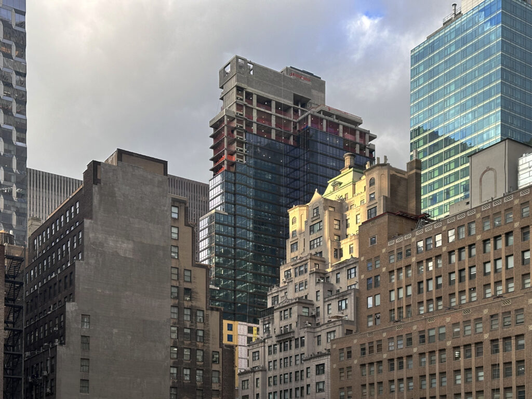
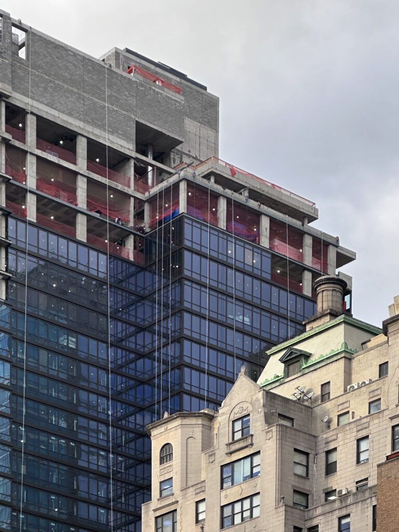
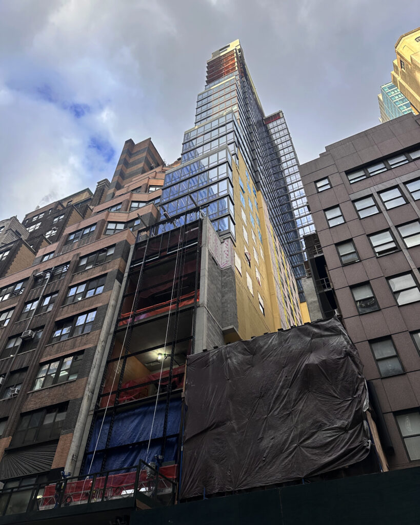
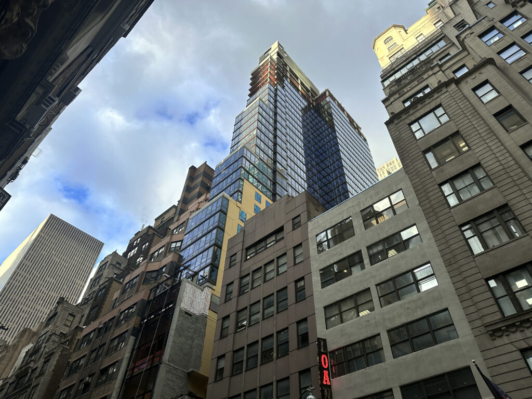
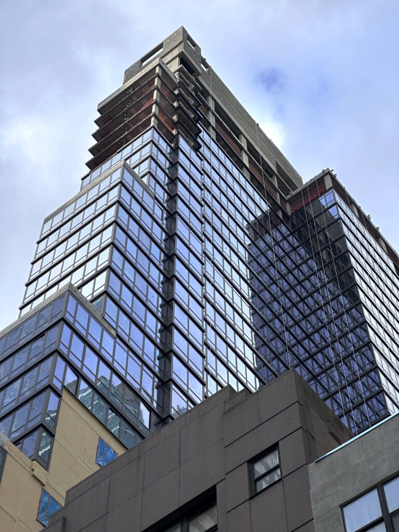
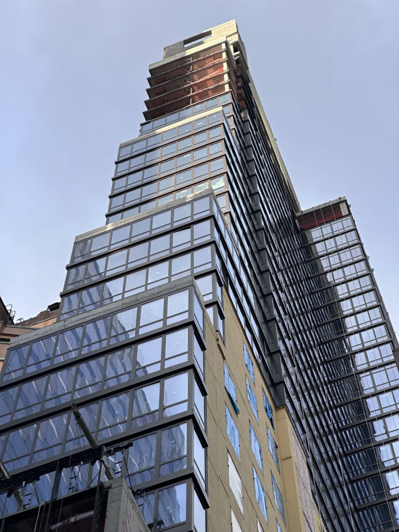
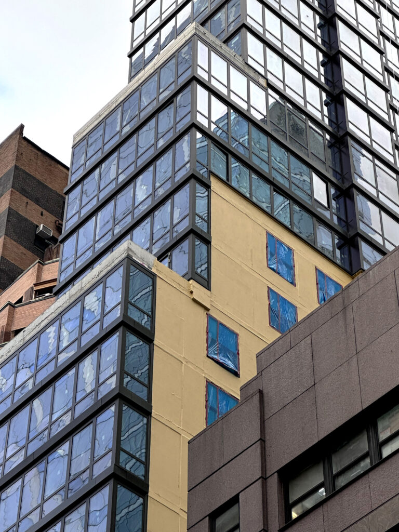
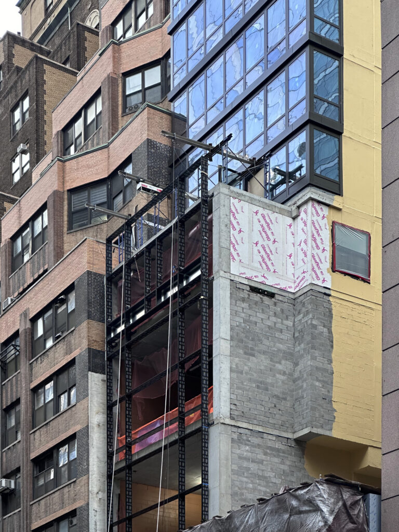




Although I miss the excellent falafel place in the gross arcade this hotel replaced, this is a huge improvement over that dismal building and a much better use of the space.
Agreed. I’m glad it’s a decent height too
The hotel operator was announced. It will be the Kimpton Rockefeller Center.
I see someone found their bland glass building designs from the 60’s and decided to re-use them. Can we really not do better than this?
Another perfect example of SLCE: NY’s Most Okayist Architecture Firm.
So far the curtain wall looks zero like what is depicted in the generally pleasing rendering. Look closely. Also, what’s with the weird ~3′ setback on the 47 St side?
Would have looked more balanced had they cantilevered over both sides.
I see lots of nice comments about the building. I hope the building will have a unique facade that will bring up the neighborhood
That was a pretty dismal block. This is an improvement. Hotel? I figured all the diamond dealers would move in.
Dismal blocks are often the most interesting blocks.
I trust the design skills of SLCE Architects, even though it is not a hotel design. I still trust that it’s definitely beautiful: Thanks.
At least the “historic” 3-story buildings on either side of this tower are safe,
without fear of being replaced?
See, the NY Landmark Conservancy works!