Exterior work is progressing on 28 Herbert Street, a six-story mixed-use building in Williamsburg, Brooklyn. Designed by Pinner Architecture and developed in a collaboration between Pinner Development Group & Verde Development Group, the 75-foot-tall structure will span 31,600 square feet and yield 16 condominium units with an average scope of 1,259 square feet, as well as 6,250 square feet of community facility space, 4,600 square feet of ground-floor retail, and below-grade parking for nine vehicles. The property is located at the corner of Herbert and Humboldt Streets.
Recent photographs show the grid of floor-to-ceiling windows enclosing the reinforced concrete superstructure and the signature framework of beige fins being installed on the bottom half of the building. Black panels have begun to cover the surfaces between the irregular window grid on the northern elevation facing Herbert Street. The eastern face on the opposite side of the curved corner is further behind, with much of the blue waterproofing layer still exposed.
The property was formerly occupied by a low-rise commercial structure.
Homes at 28 Herbert Street will come in studio to three-bedroom layouts, as well as two penthouses on the top floor. Units will feature ceiling heights of over 10 feet and floor-to-ceiling windows. The Italian-inspired interiors will include custom-built kitchens and bathrooms by LAGO and fixtures by Gessi. Kitchens will be fitted with Mario Arredo veined cream quartz countertops and bespoke Canaletto walnut cabinets, Elica switch induction cooktop, and kitchen appliances from Miele, Bosch, and Wolf. Select units will come with Subzero wine fridges. Bathrooms will have oversized Marazzi Porcelain tiles, LAGO vanities in fluted wood, deep soaking tubs, and oversized showers with seating and niches. Additional features include Skema-engineered oak wood floors, central heating and cooling, and Miele washers and dryers.
Amenities will include a 24/7 virtual doorman, double-height lobby, package room, fitness center with outdoor space, children’s playground, furnished roof terrace, and parking spaces and rooftop cabanas available for purchase. Select units will come with private outdoor space.
28 Herbert Street is slated to become Williamsburg’s first carbon-neutral and Passive House-certified project. Sustainable features will include high-performance triple-pane windows and air filtration systems designed to reduce energy consumption by up to 90 percent.
Cayuga Capital Management purchased the property for $9.04 million in a deal brokered by Invictus Property Advisors. Sales and marketing for the units is being led by the RL Team at SERHANT. New Development and The W Team at Compass.
The nearest subway from the development is the L train at the Graham Avenue station to the south.
The project’s completion date was slated for March 2025, as noted on site. However, sometime in the second half of this year is more likely.
Subscribe to YIMBY’s daily e-mail
Follow YIMBYgram for real-time photo updates
Like YIMBY on Facebook
Follow YIMBY’s Twitter for the latest in YIMBYnews


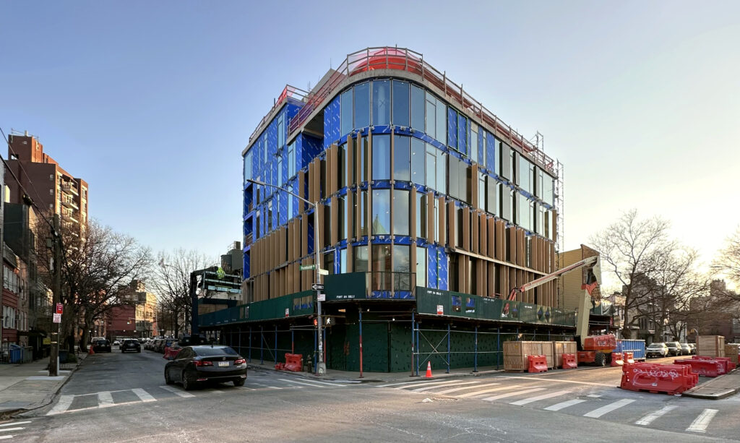
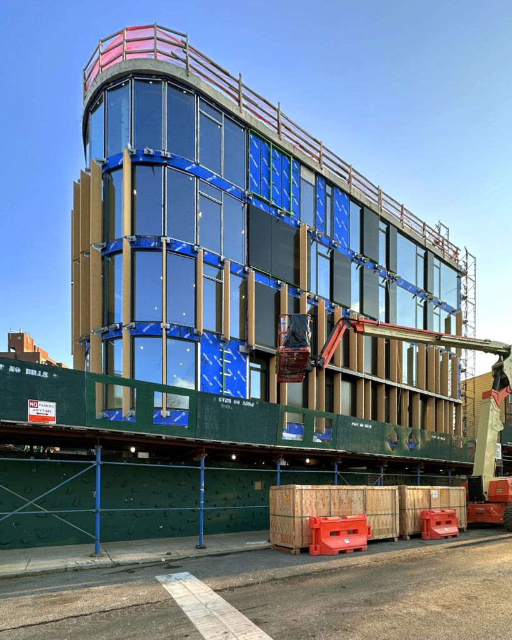
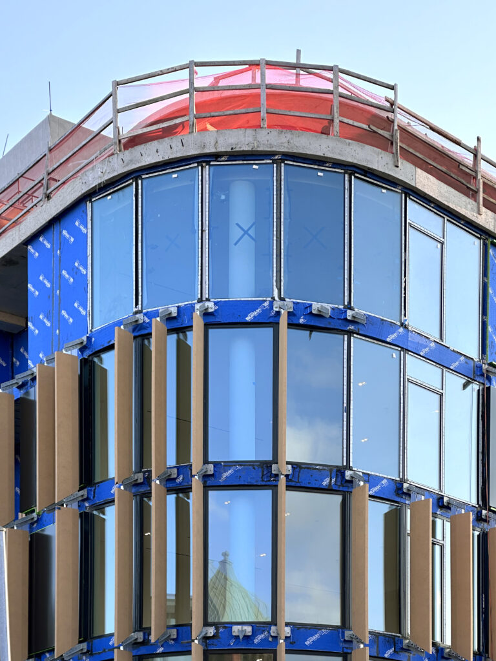
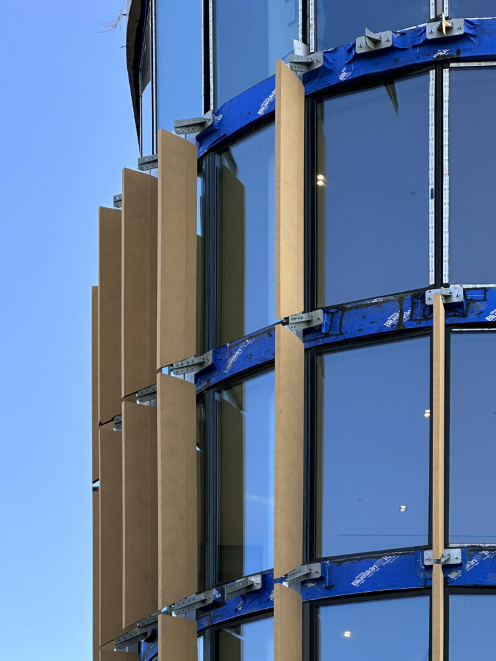

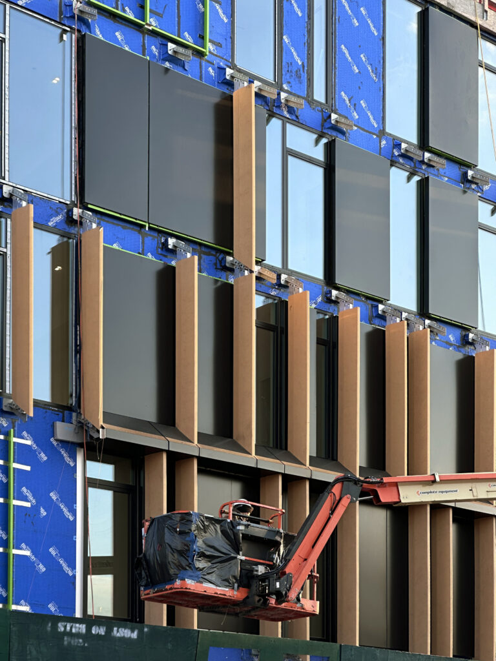
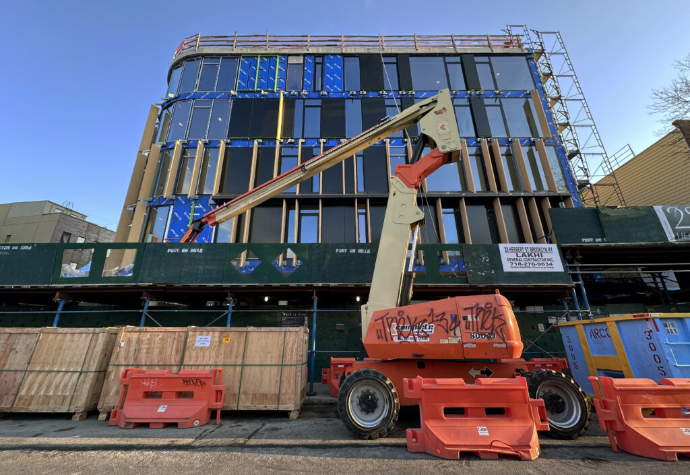
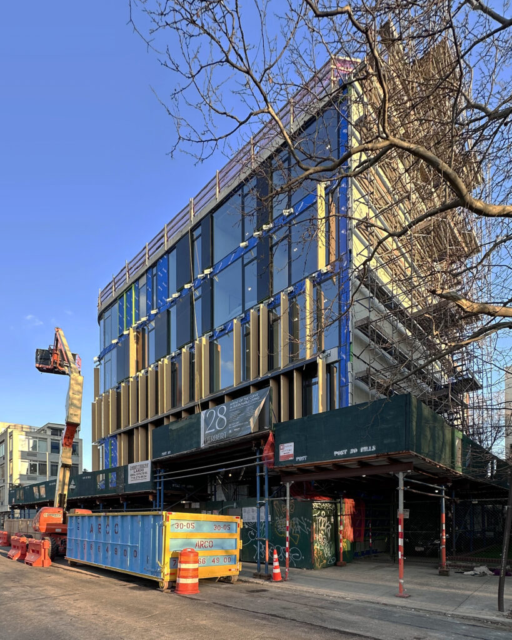
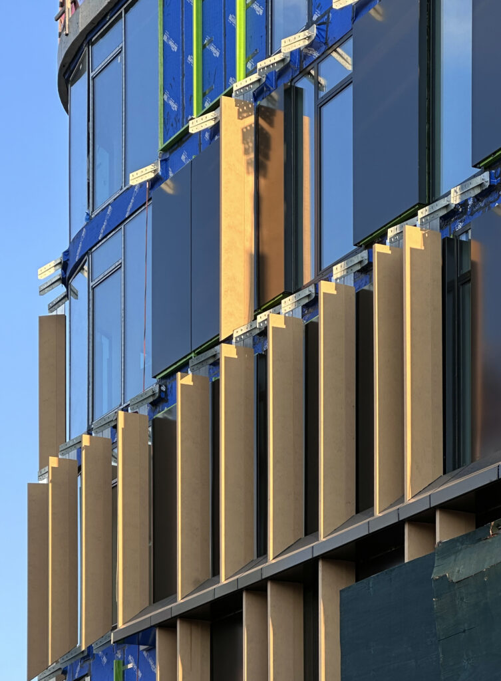

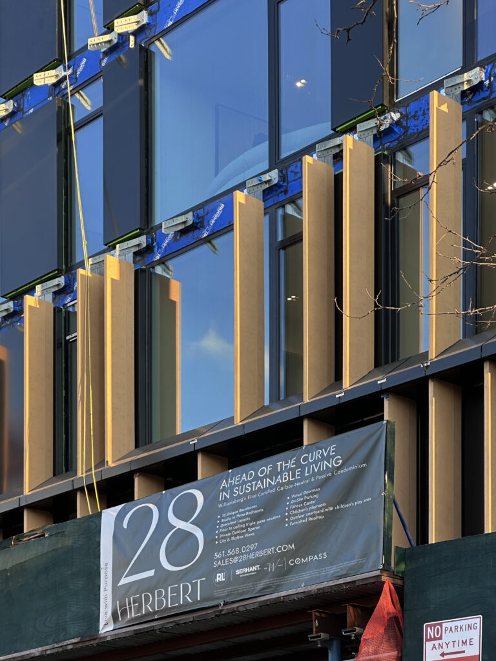
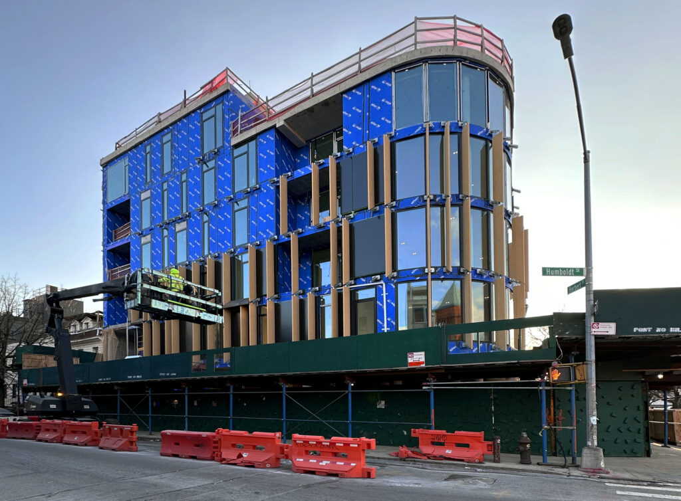
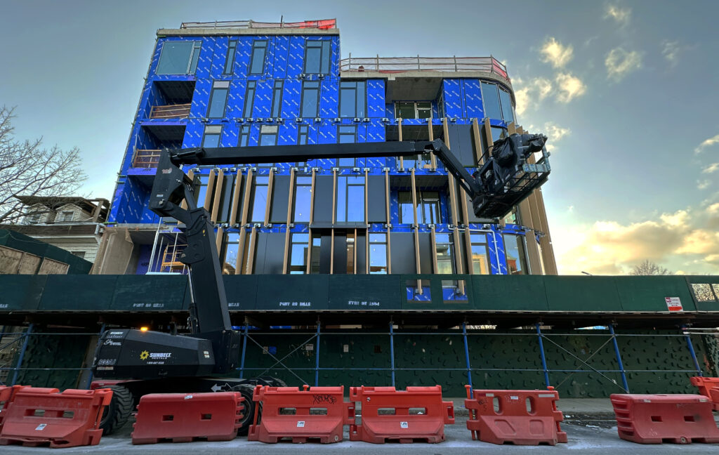





Fin-tastic!
This is truly a beautiful project.
When you’re next to an expressway, passive built means you won’t hear the noise. Bravo!
Beautiful design in a bad location. You have views of the interstate and you have an off-ramp right in front of the building. No thank you.
Hi! We greatly appreciate your article but would like to correct the people in charge of the project.
The architect is actually: Pinner Architecture
Facade rendering: MAO Architecture
Developers is: Pinner Development Group & Verde Development Group collaboration
Thank you!!
The curves are designed not to clash with the transportation system, and the beige fins will reduce the effort of looking inside: Thanks to Michael Young.
@David What does passive build have to do with noise?
Such a pretty facade!