Construction is finishing up on Redeemer East Side, a 12-story mixed-use facility for the Redeemer Presbyterian Church at 150 East 91st Street in the Carnegie Hill section of Manhattan’s Upper East Side. Designed by STUDIOS Architecture, the 170-foot-tall structure features a fellowship hall with a capacity of 300, a 600-seat auditorium for worship and gatherings, 17 classrooms, and a catering kitchen. The Presbyterian organization acquired the property for $29.5 million in 2020 and will relocate to the new facility from its current address at 112 East 75th Street. Pavarini McGovern is the general contractor for the development, which is situated on a 50-foot-wide interior lot between Lexington and Third Avenues.
The remaining sections of the light gray brick envelope and recessed windows with black metal frames were finished since our last update in late April, when the hoist had recently been dismantled from the main northern elevation. Recent photos show the completed look of the exterior, including its three-story arched windows on the lower levels and the cross motif on the bulkhead. Crews are still in the process of wrapping up some interior work on the ground floor, where some of the windows remain coved with protective brown paper.
The spandrel above the ground-floor windows features a decorative perforated leaf pattern, which is also present on the underside of the curved awning.
The below renderings preview the open interiors on the first three levels within the arched windows facing East 91st Street, as well as the fellowship hall, auditorium, and various communal spaces with desks, tables, and seating.
The nearest subway from the property is the 6 train at the 96th Street station along Lexington Avenue.
Subscribe to YIMBY’s daily e-mail
Follow YIMBYgram for real-time photo updates
Like YIMBY on Facebook
Follow YIMBY’s Twitter for the latest in YIMBYnews

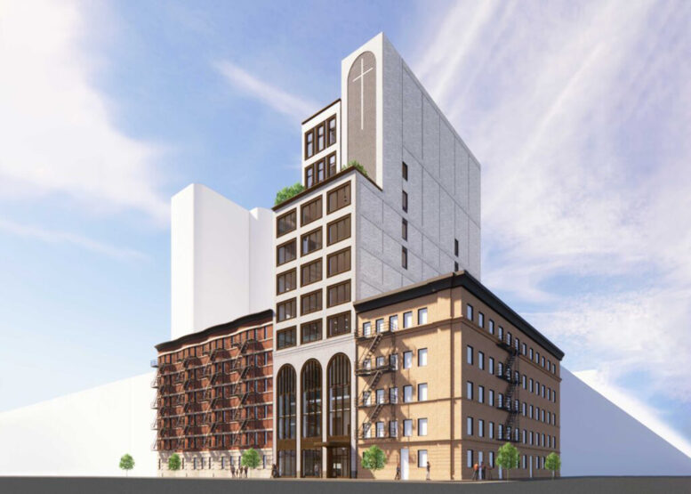
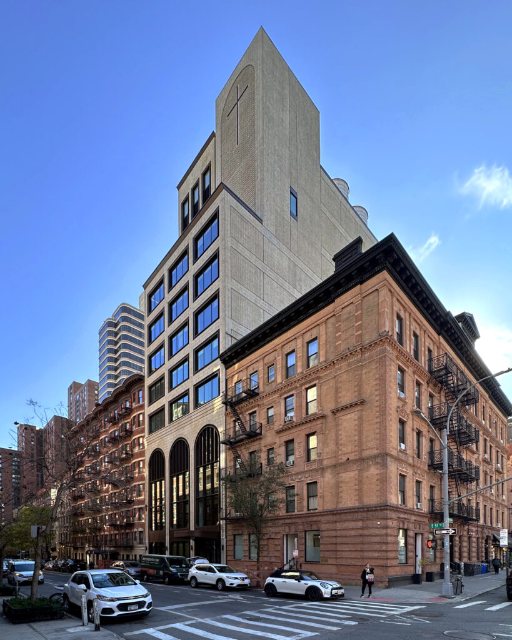
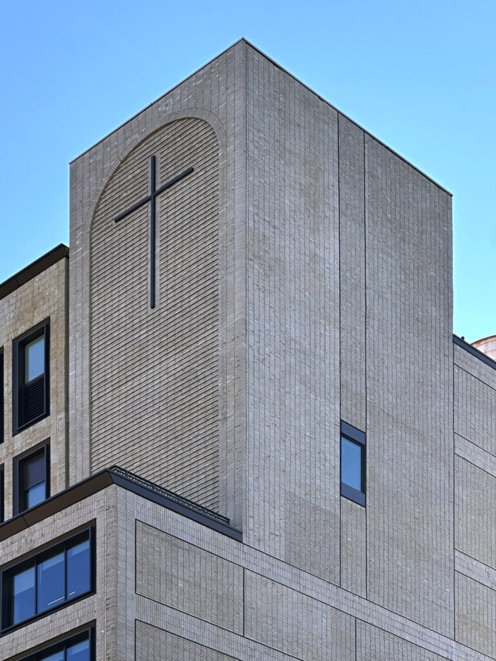
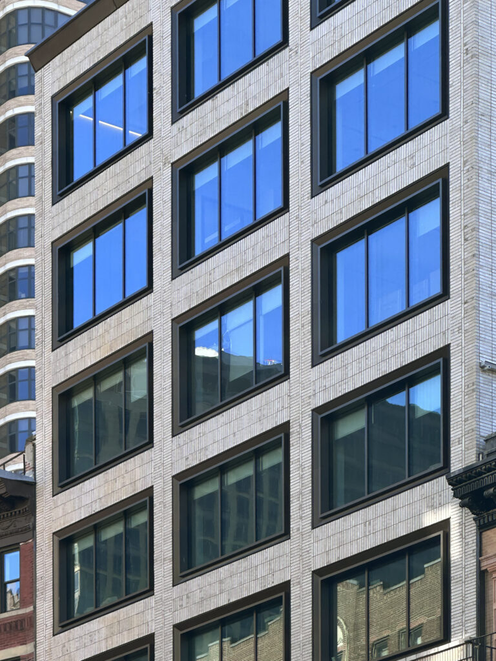
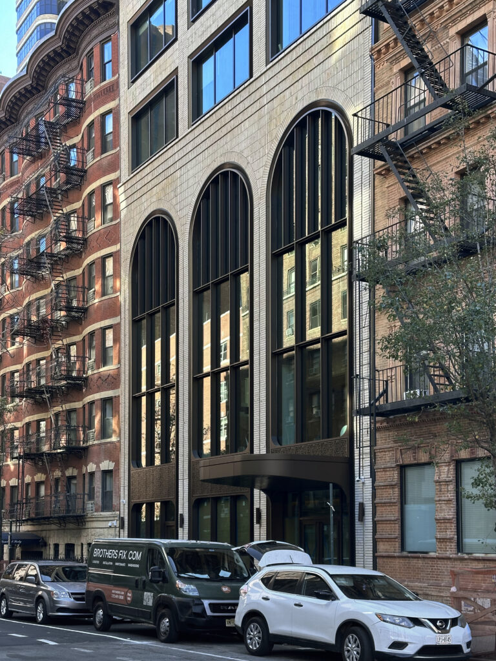
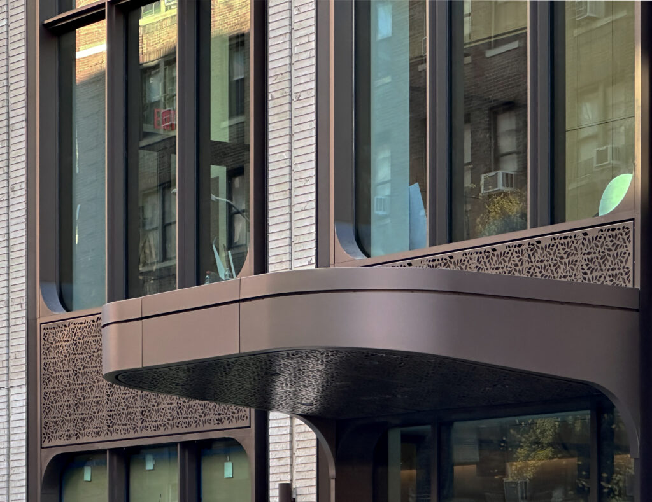
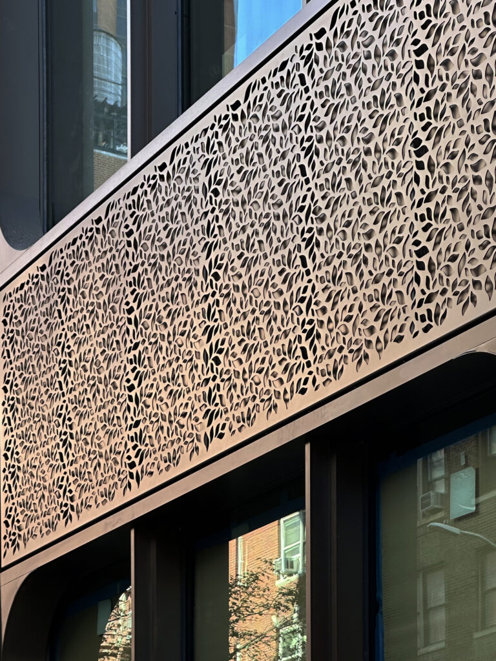
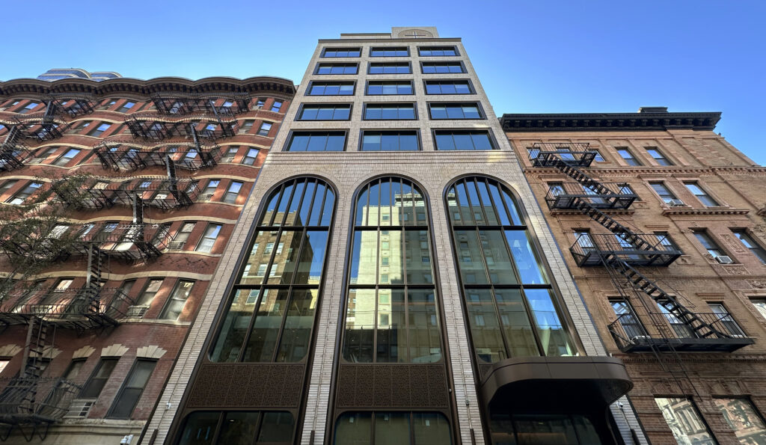
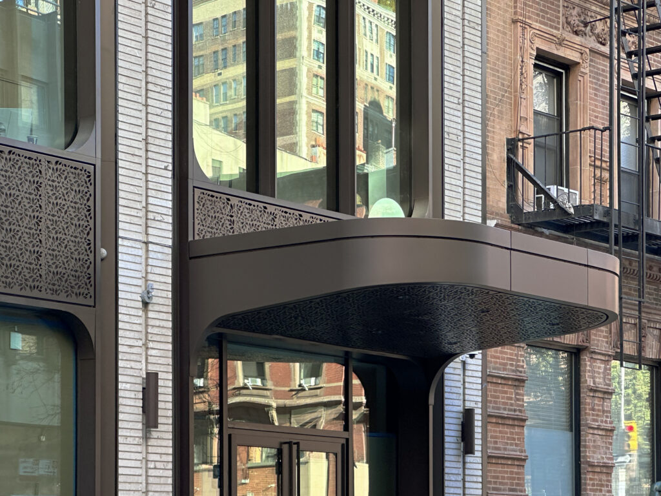
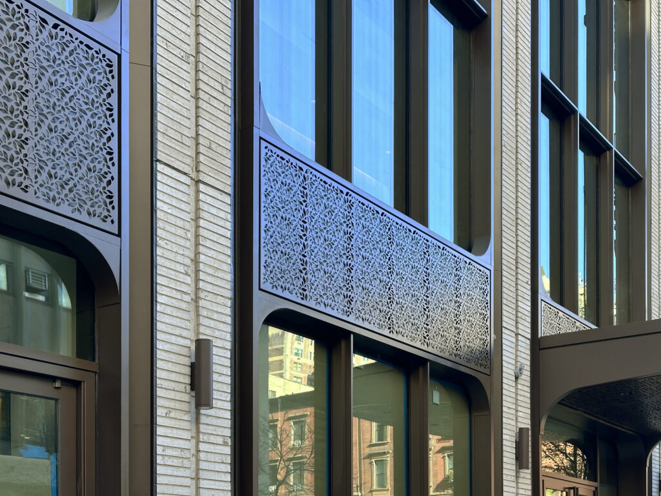
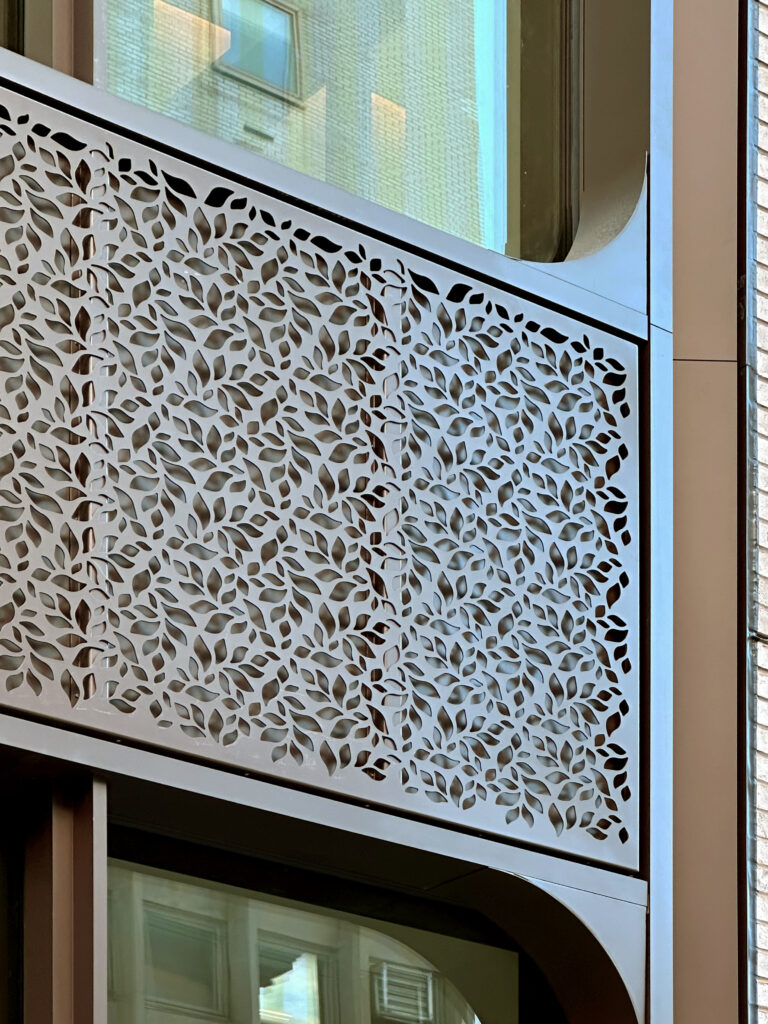
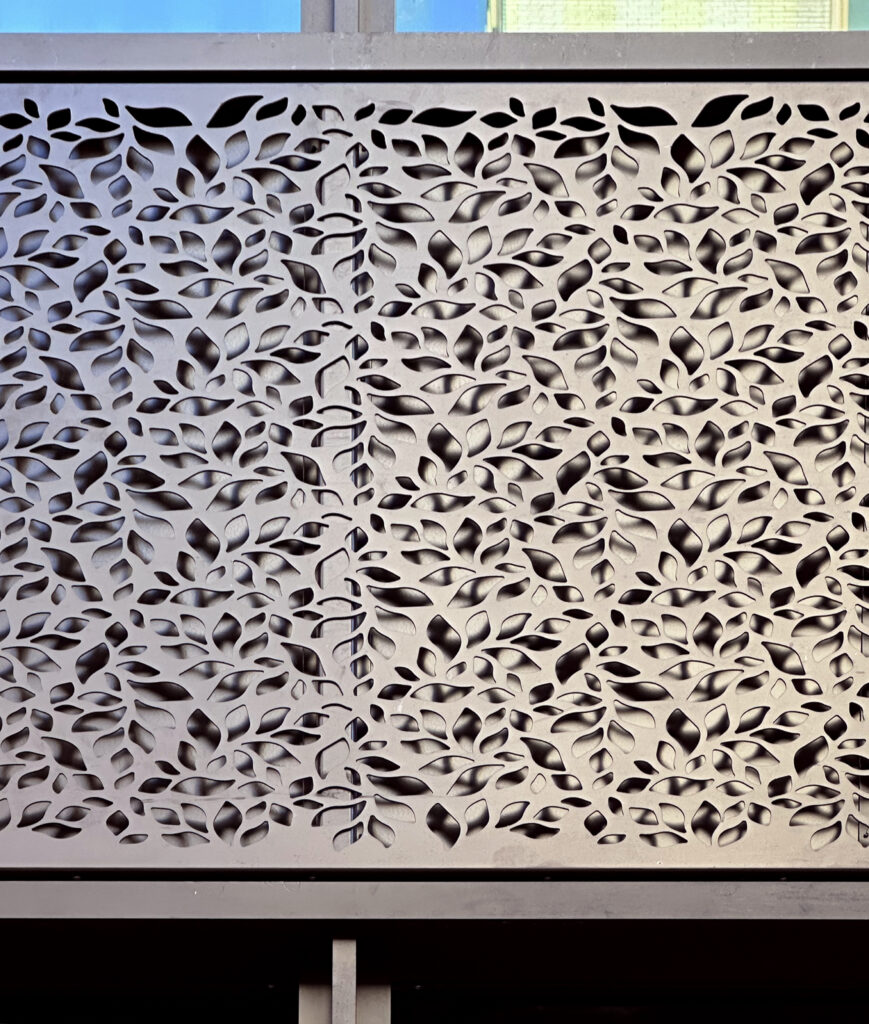



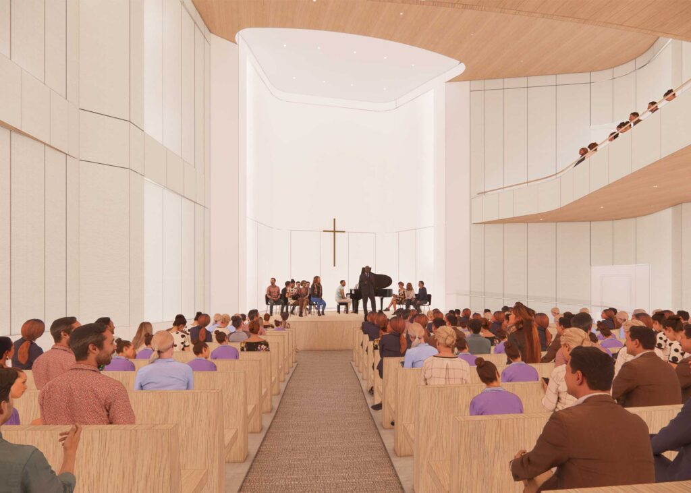





Very nice.
miy from las vegas
The Lord is not pleased with this design!
This design looks like it could be from the ’60s.
odd one – the overall design is awkward, sorta reminds me of 60s-70s new formalist stuff? But the detailing and materials are excellent
You mean those horrible bricks that are being used on every other new building these days?
Classy!
I thought it was going to be a homeless shelter?
Yes, it does remind me of the 1960s, the Met Opera in particular. However, there were some nice buildings at that time.
It does but Met opera wears it better
Markedly better than the rendering.
mean no disrespect, but aren’t there many religious buildings that could use a second life ?
I hate to see pre-war ornate houses of worship get torn down..
they couldn’t find one to adapt and re-use
In its incongruity with immediate surroundings, this building certainly does “eat” 91st street – as your headline states (perhaps the poor proofreader was still recovering from making merry on New Year’s Eve).The Islamic-like motifs that decorate the facade seem strangely out of place on a Christian edifice. Although I realize that the Presbyterian owners are big on stark simplicity – still, I was hoping for more of a mini Notre Dame, complete with a beautiful stained glass window gracing 91st street. Instead – such dull drabness, both inside and out! If anything, religions – and their manifestations – should inspire.
With all the beautiful, historic churches being demolished in NYC, couldn’t these people have utilized one instead of of building this?
The is literally God Awful. But their old building is even worse. So many religious institutions are selling their classy old buildings, and it’s usually a great loss. here, no big deal.
No abnormalities were found from this building, including perforated leaf and the cross are beautiful: Thanks.