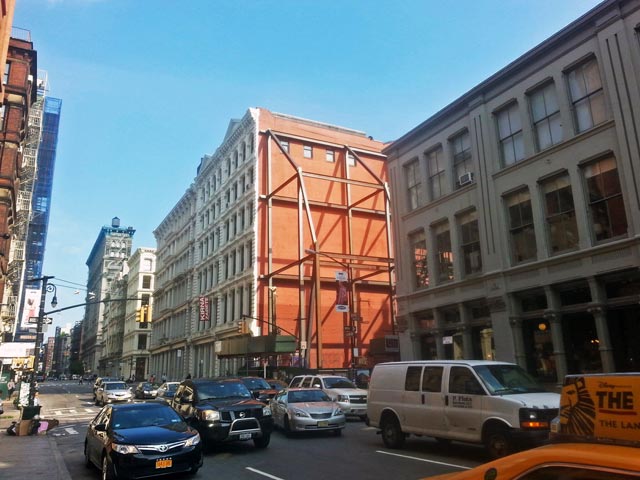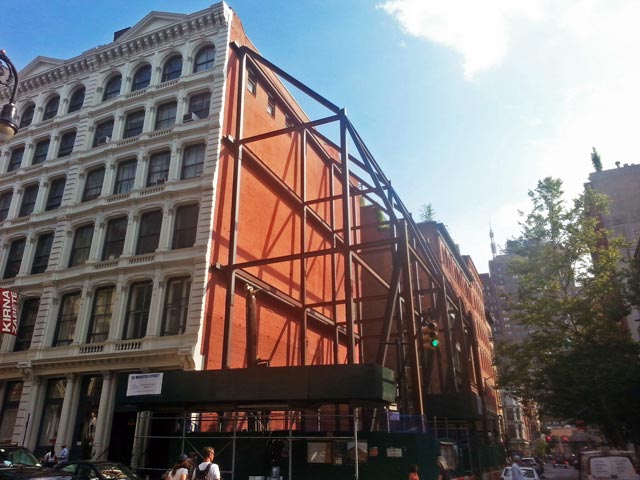About eight months after permits were first filed, the skeleton frame at 52 Wooster Street has begun to rise, marking part of the outline of the six-story infill project in the SoHo Cast Iron District. The Arpad Baksa-designed building will eventually rise 85 feet, matching the heights of the adjacent structures on Wooster and Broome.
The building will have two distinctly different façades, with metal framing and floor-to-window ceilings on the Broome Street frontage, and a more sedate, brick face on the Wooster Street side.
Of the Broome Street side, wrote the architect for Architizer, “The floor-to-ceiling glass windows step in and out on each floor to reveal a layering phenomenon that is apparent in the historic buildings – metal on top of the brick with glass in between.”
The building will also contain an inner courtyard to comply with zoning rules that forbid the sort of lightless bulk that was once common in Lower Manhattan. “Each apartment” – the full-floor condos measure 1,800 square feet apiece – “has a balcony overlooking the interior court that extends down the entire block,” wrote the architect.
The developer is Continental Ventures.
Talk about this topic on the YIMBY Forums
For any questions, comments, or feedback, email [email protected]
Subscribe to YIMBY’s daily e-mail
Follow YIMBYgram for real-time photo updates
Like YIMBY on Facebook
Follow YIMBY’s Twitter for the latest in YIMBYnews







