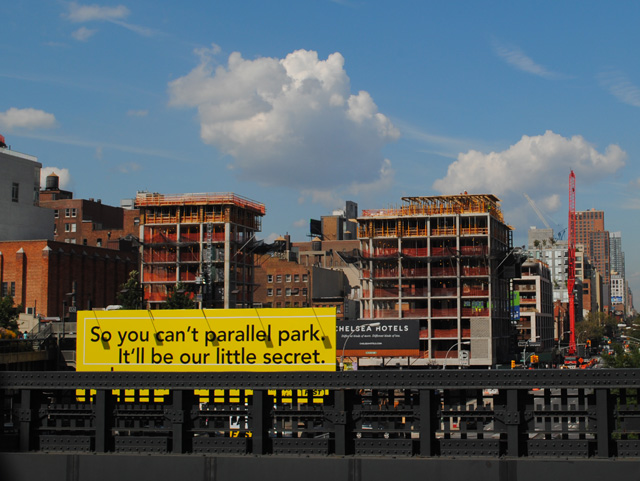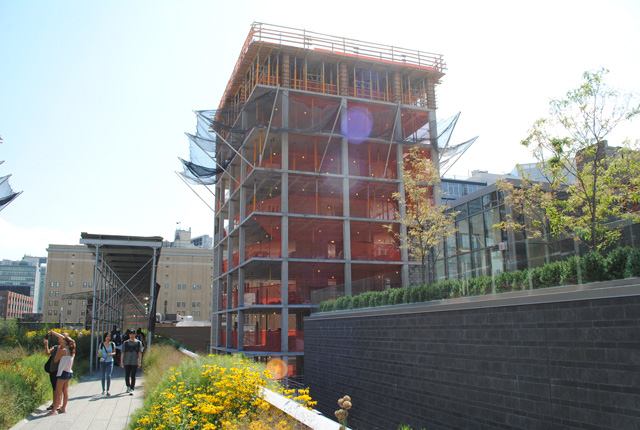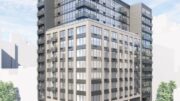Density along the southern end of the High Line is fairly limited by zoning, but one developer found a creative way around that: buy land on either side and connect two buildings, with the shadowed structure underneath used as a lobby.
The twin blocks of 505 West 19th Street are rising on either side of the linear park. The buildings’ frames belie the eventual canted, recessed casement windows that will define the project, designed by Danish-born, Tribeca-based architect Thomas Juul-Hansen.
While his name might not be as well known as Jean Nouvel or Frank Gehry – other architects whose work already graces the budding Starchitect Row at West 19th Street – the renderings suggest a design that will be on par with their creations.
Prices for the one-, two- and three-bedroom condos are in the $2,000s per square foot, while the penthouses will each ask around $20 million. Ziel Feldman’s HFZ Capital Group is the developer.
Many bemoan the loss of some (but by no means all) of the gritty, industrial architecture that once marked the High Line, but the new structures that are populating the area are far more unique. While pre-war brick buildings housing chic art galleries can now be found in every city in America that’s not dying, you’d be hard-pressed to find a collection of more interesting contemporary architecture than West 19th Street and its surroundings.
Work on 505 West 19th Street is expected to wrap up next year.
Talk about this project on the YIMBY Forums
For any questions, comments, or feedback, email [email protected]
Subscribe to YIMBY’s daily e-mail
Follow YIMBYgram for real-time photo updates
Like YIMBY on Facebook
Follow YIMBY’s Twitter for the latest in YIMBYnews








