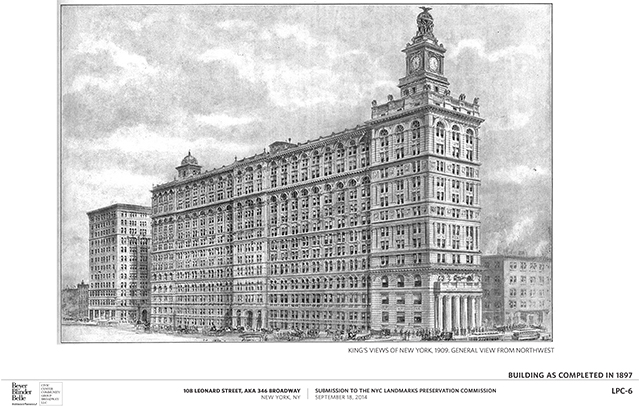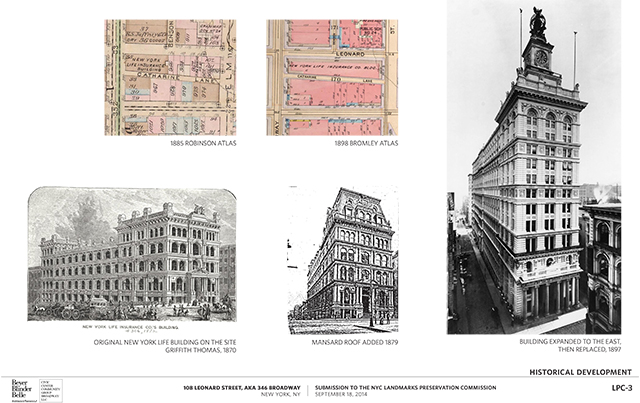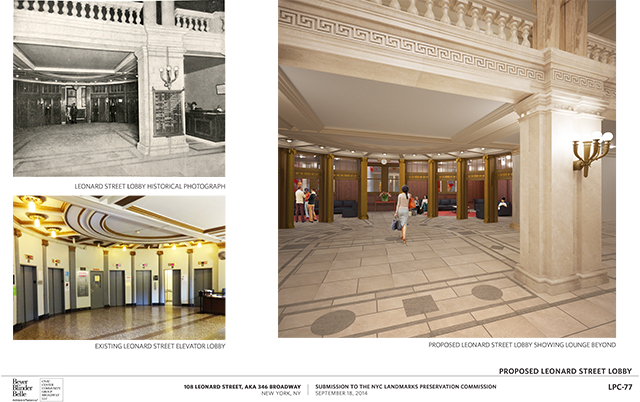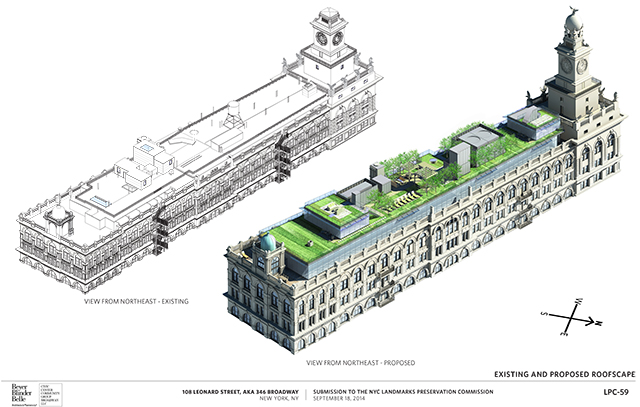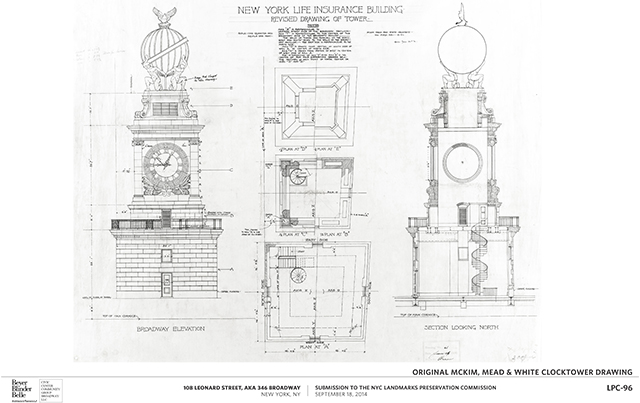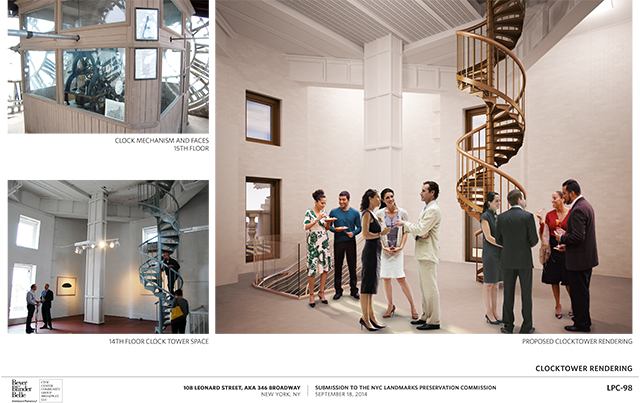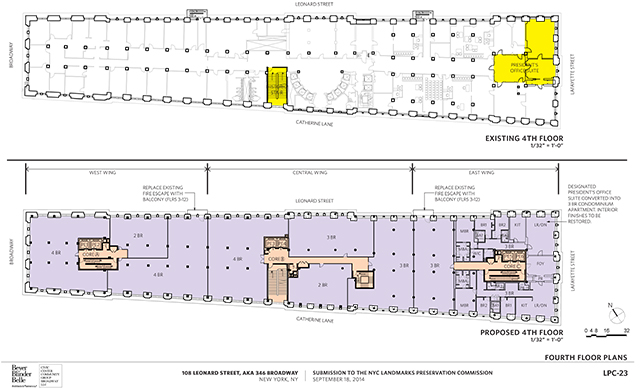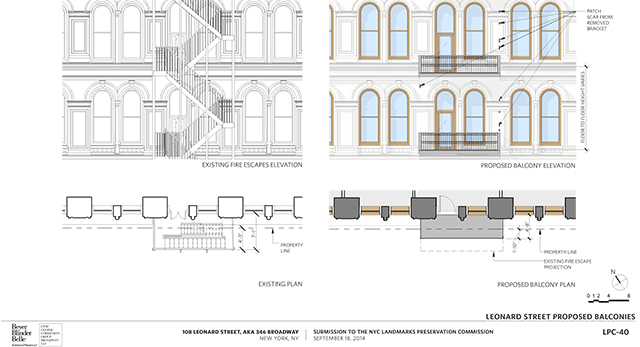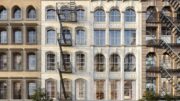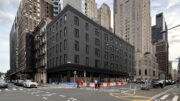The old New York Life Insurance Company building at 346 Broadway (a.k.a. 108 Leonard Street) is likely to see new life as a residential building, but not quite yet. The Landmarks Preservation Commission wasn’t ready to approve the plan for 144 condominium units presented Tuesday by the Peebles Corporation’s Don Peebles (who is co-developing the project with the Elad Group) and architect John Beyer of Beyer Blinder Belle.
The over 427,000 square foot building building was constructed between 1894 and 1898. Stephen Hatch was originally commissioned to design the building, but died the year construction began. 346 Broadway was completed by the legendary New York City architecture firm McKim, Mead & White. The building has the distinction of being both an individual and interior landmark, and one of the few structures with parts of the interior landmark above the ground floor.
The plan included two new cores (for a total of three), a community facility, the restoration of the two-story banking hall for commercial space (rendered as a restaurant), the moving of some landmark stairs, and the relocation of the president’s office suite on the fourth floor to a more accessible site on the second floor. Two new penthouse additions would add 500 square feet to the building, but the 13th floor would be rebuilt and set back, taking it from 18,000 square feet to 16,000 square feet. The roof would also be made into what Beyer called a “green village,” with 1,200 square feet of it accessible by the building’s residents. Fire escapes would be removed and replaced by balconies and the scars left behind would be patched.
There would be a new grill and vestibule on Leonard Street, along with major changes to the Leonard Street lobby, including the removal of the no longer functional elevator doors. There would also be new parking doors on Leonard Street to access the 40 parking spaces. The Broadway entrance would get a new spiked fence, and the Lafayette Street side would go from having one door to having three (it used to have five).
Parapets would be replaced and the eastern pavilion would be opened with windows. The clock is manually wound by the city clock master, Marvin Schneider, and has been since it was restored in the 1970s. The mechanism would remain and Peebles seemed to indicate that the clock would continue to run, but the lower floors of the clock tower would be part of someone’s home, which means that someone would have to be paid to enter a private home to wind it. So, Peebles did not indicate that the current manual function would be maintained. It could be made electric. Finally, there will be an attempt to reconstruct the globe that used to sit atop the clock tower.
The commissioners seemed to welcome the idea of the residential conversion, with Commissioner Michael Goldblum calling it a “great application.” There were, however, some issues.
The chief issue was the clock and clock tower. Some of the commissioners suggested that it be made accessible to all residents of the building (and their guests). But Beyer and Peebles indicated that it might be impractical. Quite a bit of time was spent on this issue.
The relocation of the president’s office suite was brought up among the commissioners, but chair Meenakshi Srinivasan said that it being in a more public area outweighs the benefit of it being in its original location.
Another issue of concern was the elevator bulkhead on the roof. This was brought up by commissioner Roberta Washington. The response from the design team was that it tops an existing elevator shaft and could not be reduced. Srinivasan also wanted mitigation of the rooftop mechanical units. Washington also objected to balconies being installed after removal of the fire escapes. She suggested that, if the escapes are removed, nothing be installed to replace them.
Commissioner Goldblum wanted the elevator doors at the Leonard Street lobby kept in place and said the new entry gate on Broadway was a “mistake.” As for the possibility of reconstructing a globe atop the clock tower, no original plans could be be found and the globe itself is long gone. Goldblum said to the team “Do your best with what you got.” He said an 80 percent approximation 150 feet up would be good enough.
Bruce Ehrmann, co-chair of Community Board 1’s landmarks committee, delivered a lengthy and complex resolution which itself called the proposal too complex and did not give a wholesale endorsement. The American Institute of Architects sent a letter supporting the proposal.
The Historic Districts Council seemed to welcome the redevelopment of the building, with reservations. HDC’s Barbara Zay decried the “effective de-designation of one of our 117 Interior Landmarks.” She added, “Our committee was generally pleased with the design of the exterior, and appreciates that extensive restoration work is proposed. However, we would prefer that the rooftop additions on the eastern end of the building be pulled down to decrease their visibility.” Christabel Gough of the Society for the Architecture of the City could not fully endorse the project either. Lynn Elllsworth of the Tribeca Trust had issues with the proposal for the clock tower and community space. Andrea Goldman, director of public policy at the New York Landmarks Conservancy, gave the project her organization’s overall support, but did not like the proposed gate on the Broadway entrance.
Several members of the public spoke out about the plans for the clock tower. The aforementioned Schneider called it a “naked assault on the meaning of designation.” Chris DeSantis, author of “Clocks of New York,” also spoke out against the plans. If the clock goes electric, 10-year New Yorker Preston Pesek said it would negatively impact the “sonic environment.”

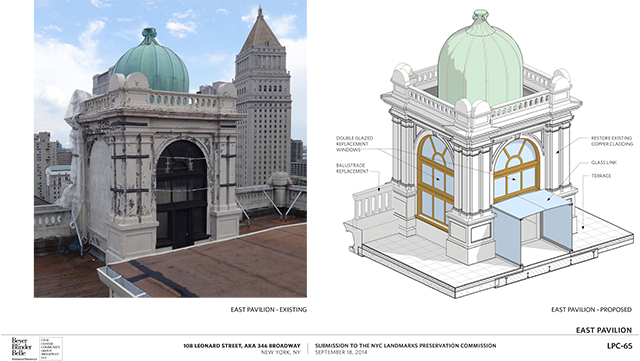

After a nearly three-hour-long hearing, the applicant was asked to tweak their proposal and return to the LPC.
Evan Bindelglass is a local freelance journalist, photographer, cinephile, and foodie. You can e-mail him, follow him on Twitter @evabin, or check out his personal blog.
Talk about this project on the YIMBY Forums
For any questions, comments or feedback, email [email protected]
Subscribe to YIMBY’s daily e-mail
Follow YIMBYgram for real-time photo updates
Like YIMBY on Facebook
Follow YIMBY’s Twitter for the latest in YIMBYnews

