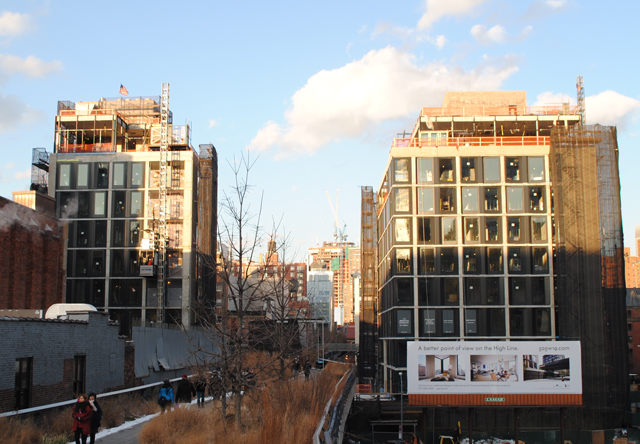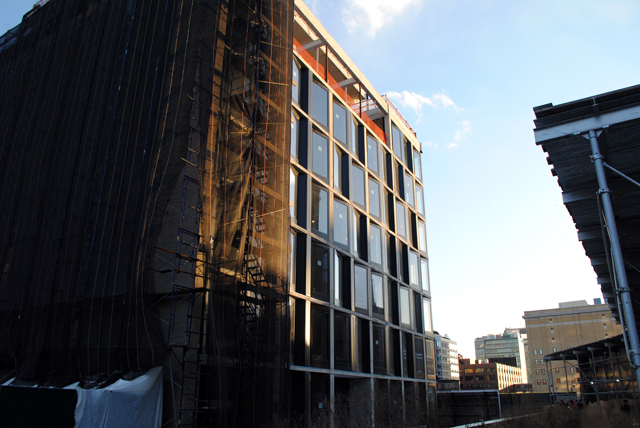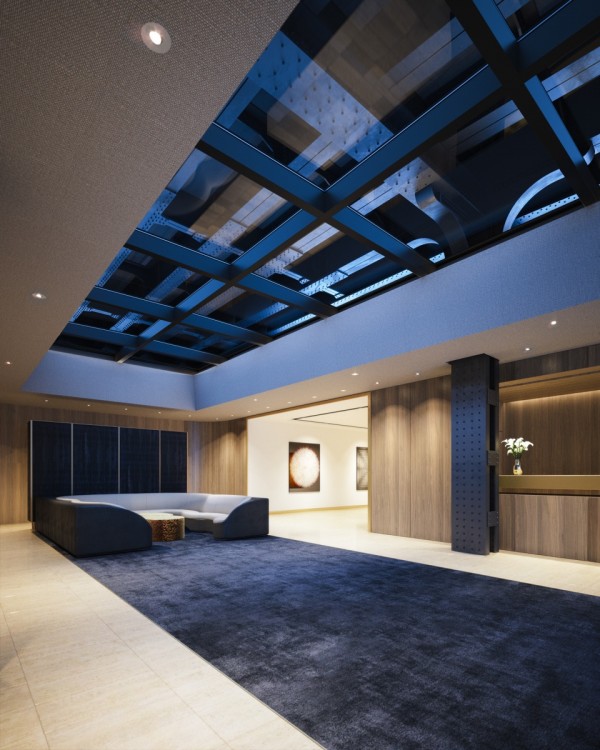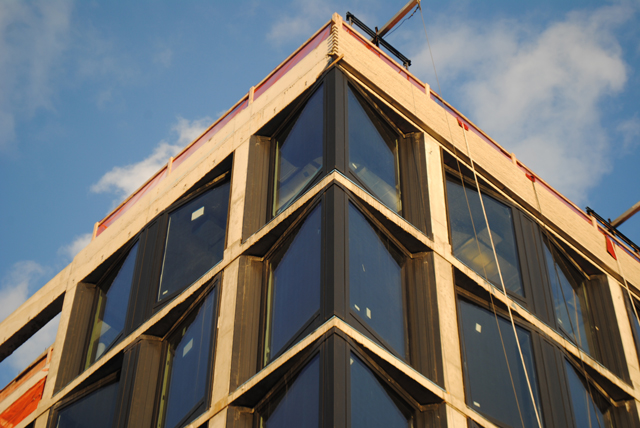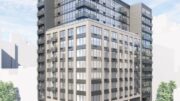With construction booming along the entire High Line, YIMBY sat down with architect Thomas Juul-Hansen, who is designing 505 West 19th Street — a project which envelopes both sides of the elevated park, and has already recently topped-out. YIMBY in bold.
How did you come up with the concept for the design?
This is a neighborhood that was originally warehouses for shipping – actually, where we’re standing [on the High Line between the towers of 505 West 19th Street] was originally the water, and all around were brick buildings and the metal of the High Line. That’s where we drew the inspiration from. Part of the façade is solid limestone, but it is made to look like brick, and the dark metal of the window frames is made to evoke the High Line.
We have a bunch of starchitect-designed buildings going up on the High Line, did you look to those for inspiration, or did you want to do something different?
No, for us it’s more about understanding the context and the neighborhood and trying to do something that respects the area and fits in. Some people are incredibly good at making sculptures, like Frank Gehry. He’s done some phenomenal jobs and I really like his work. But for me it’s much more about trying to be respectful, finding out what the neighborhood is about, and then understanding the people who live there, what they think, and what their values are.
What were the biggest challenges you faced when designing this project?
The biggest challenge was also the biggest asset, which was the High Line. When you design an apartment building down the street, you have to deal with the fact that there’s a sidewalk and people walking on that sidewalk, and 20 or 30 feet away from your living room you have people passing by.
We have that experience replicated, and then doubled. Not only did we have to think about the privacy from the sidewalk, but also from the rooms next to the High Line. Our response to that was trying to direct the building and its views up and down the High Line, and not right onto the park. It might not be so apparent, but the whole eastern building is actually angled to face south. And the face of the western building is positioned so it faces north. And within that we angled the windows, so instead of having a flat surface of glass the windows shift directions even within the façade. Also, the windows actually get bigger as you go up. Looking north and south along the High Line is a much more compelling view than simply looking down onto it.
What about connecting two buildings under the High Line?
Very challenging. We could have made one entry close to 10th Avenue, which is probably where a lot of circulation will be. But for residents of the western tower, they’d come in, be greeted by the doorman and then have to make a long crossing underneath the High Line to their building. Or we could have made two entries with two doormen, which isn’t very efficient.
So why not approach it with the idea that the High Line is a built-in entry canopy? If you put the entry right underneath the High Line, you come in the center, there’s a big doorman lobby, and then you can go up either side.
Once we came to that conclusion we were able to expand on the idea. Inside the lobby we have a huge sky light, and you see the underside of the High Line through that sky light. And when you’re in the lobby, you have the columns of the High Line actually inside the lobby. It’s all about finding a way to merge with that, and it turned out to be a great opportunity.
I thought it was a little bit risky because some people say, why do you want to see the bottom of the High Line? Perhaps it’s not as luxurious as a backlit onyx canopy that you might find at a Park Hyatt, but it’s a little more edgy of a solution and I know it’s been received very well. The underside, to me, is the best part of the High Line architecturally.
This is your first ground-up project in New York City?
[505 West 19th Street] was actually quite different because my only previous ground-up experience was when I worked for Richard Meier, which of course was a completely different thing. I had also done some very small, very low-budget wood houses for friends and family. So this was the first time we really had to sit down and focus and say, okay, how do we think about this? What is our approach, what is our attitude? It was almost therapeutic.
In the context of the High Line, I think fitting in is…it’s not difficult, but it’s always changing, because as new developments go up, the whole view of the park changes. How do you keep the integrity of the park intact when you’re putting a building on both sides?
One thing that was important to us was to pay the same respect to the High Line as we do to the street. We’re making these brackets on either side of the park, and that was extremely important to us. We have a lot of glass on the High Line; the apartments are very much about interacting with the park, it’s not like a back alley.
How do you see Hudson Yards changing the High Line, and what do you think of its future? Because it started as an elevated park, and it’s still an elevated park obviously, but it seems to be evolving into more of a pedestrian corridor between Meatpacking and the Hudson Yards. Do you think it’ll be a way for people to access different neighborhoods, or do you think it’ll stay more park-like?
I think the idea that you have destinations at either termination is actually a strong one. And instead of traversing on the street, all of a sudden the High Line is a functional thing, it takes you from A to B in a totally different manner. People do it in Central Park. You’re on the east side and you want to go to the west side, it’s quicker to walk through the park most of the time. And then with bicycling, the whole city is turning much more—
Danish?
Danish. We have a lot of pedestrian streets in Denmark. In the future, I think walking the High Line will be an even more pleasant experience.
Talk about this project on the YIMBY Forums
For any questions, comments, or feedback, email [email protected]
Subscribe to YIMBY’s daily e-mail
Follow YIMBYgram for real-time photo updates
Like YIMBY on Facebook
Follow YIMBY’s Twitter for the latest in YIMBYnews

