Over the summer, YIMBY reported on permits for a 20-story residential building at 88-08 Justice Avenue, next to the Queens Place Mall in Elmhurst. Now, we have renderings for the sprawling mixed-use project set to rise just north of Queens Boulevard.
Those ambitious plans have been scaled back slightly, according to the latest permits. The development will reach 18 stories into the air and host 183 condos, not the 197 units reported in the first set of applications. Since the building will have 150,832 square feet of residential space, average units will measure roughly 825 square feet.
The first four floors will be devoted to a preschool and daycare, which would fill 120,134 square feet. It’ll take up 45 percent of the building’s 271,000 square feet and will enable the developer to build much larger than if he had only included apartments.
Apartments will begin on the fifth floor, with 13 to 14 units each until the 18th floor, which will have two large apartments. Amenities will include a 204-car garage underground, 44 parking spots on the first floor, laundry, and a shared terrace on the fifth floor.
The school will occupy a long, low base, and the residential tower will be substantially set back. The base appears to be wedge-shaped, and allows the building to take advantage of the rounded corner where Justice Avenue and 55th Street intersect.
Jon K Yung of Flushing-based MY Architect PC is responsible for the design, and the developer is United Construction and Development Group, also headquartered in Flushing.
The Department of Buildings approved work permits before Christmas. Construction will start in the next few months and wrap in 2019.
Subscribe to YIMBY’s daily e-mail
Follow YIMBYgram for real-time photo updates
Like YIMBY on Facebook
Follow YIMBY’s Twitter for the latest in YIMBYnews

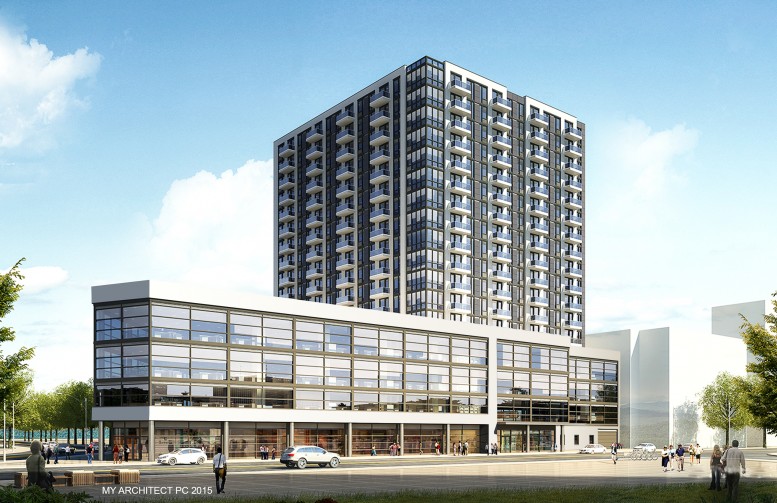
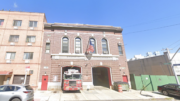
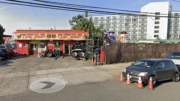
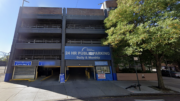
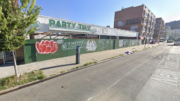
A 4-story preschool? Doesn’t sound right.