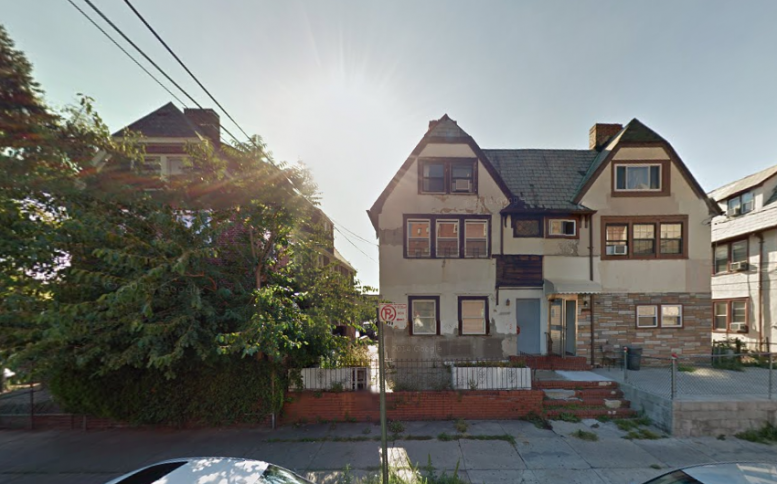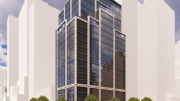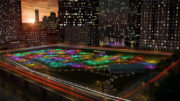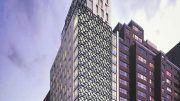YIMBY can barely keep up with all the new development happening in Flushing and its nearby suburbs, which are quickly expanding with new East and South Asian immigrants. Yesterday, we spotted plans for a six-story, mixed-use building at 35-20 146th Street, in Murray Hill, just east of Flushing.
The development will rise 54 feet into the air on a low-slung residential block between Northern Boulevard and 35th Avenue. It will span 33,422 square feet and hold a mix of community facilities, retail, and apartments.
The ground floor will have an a school and two retail spaces, and medical offices will fill the second floor. The remaining four floors will be devoted to 30 apartments. Each story will include six to eight units, followed by a shared roof deck.
When construction finishes, there will be 20,335 square feet of residential space, 8,717 square feet of community facilities, and 4,370 square feet of retail. 15 parking spaces will occupy the cellar — the bare minimum needed to satisfy city parking rules.
The project will replace a four large two-family homes across three tax lots. Two of the properties changed hands last August for a combined $3.5 million, and the third lot sold for an undisclosed amount in October.
Pik Wan Cheng, doing business as a Flushing-based LLC, is developing the building, and Flushing-based Tam Architect will be responsible for the design.
The remaining six houses on the block are also about to be demolished for a large residential tower. In fact, we just revealed a rendering for W&L Construction’s 15-story condo building planned next door at 35-08 146th Street. Around the corner on Northern Boulevard, New City Management is working on a 14-story, 120-unit development with an off-beat design.
Subscribe to the YIMBY newsletter for weekly updates on New York’s top projects
Subscribe to YIMBY’s daily e-mail
Follow YIMBYgram for real-time photo updates
Like YIMBY on Facebook
Follow YIMBY’s Twitter for the latest in YIMBYnews





