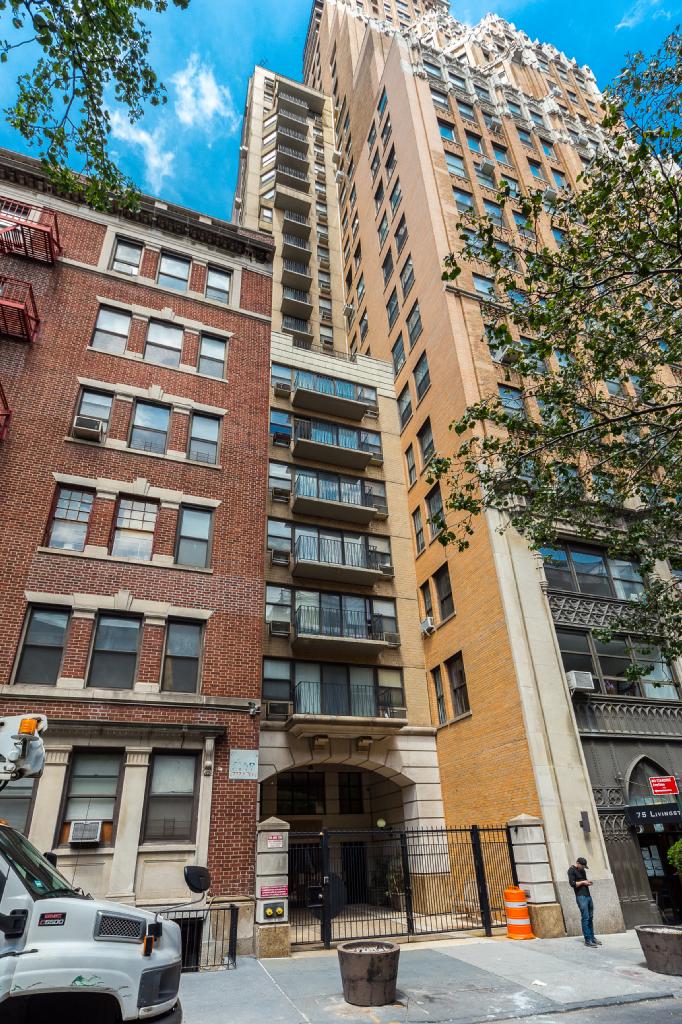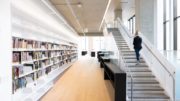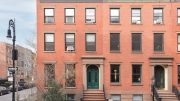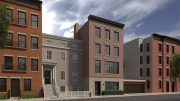Financial District-based Glory Capital has filed applications to convert the 27-story, 92-unit dormitory at 67 Livingston Street, in Brooklyn Heights, into an office building. The 45,143-square-foot, 22-foot-wide building will host office space on the ground through 25th floors. The conversion will include amenities, specifically a fitness center on the second floor and a sky lounge on the 26th floor. The property’s square-footage will remain unchanged. The 182-student dormitory is current being used by the Art Institute of New York City, and their lease expires later this year. H. Thomas O’Hara’s Midtown South-based HTO Architect is the architect of record. The Real Deal was the first to report on the filings.
Subscribe to the YIMBY newsletter for weekly updates on New York’s top projects
Subscribe to YIMBY’s daily e-mail
Follow YIMBYgram for real-time photo updates
Like YIMBY on Facebook
Follow YIMBY’s Twitter for the latest in YIMBYnews






By floors building had began its purpose, with principle of an each work.
This was a sliver—remember those?—erected on the site of a torn-down brownstone. I had friends who lived next door at 59, who were stunned when their living-room windows were bricked over during construction of this building. It was soon bought by the Jehovah’s Witnesses, who turned it into a dormitory. It was sold by the JWs.
Oh, and my friends? They, and many others who lost all light and air in several rooms, moved shortly afterwards.
Andrew, I remember the controversy well. Lou Greco was the developer.