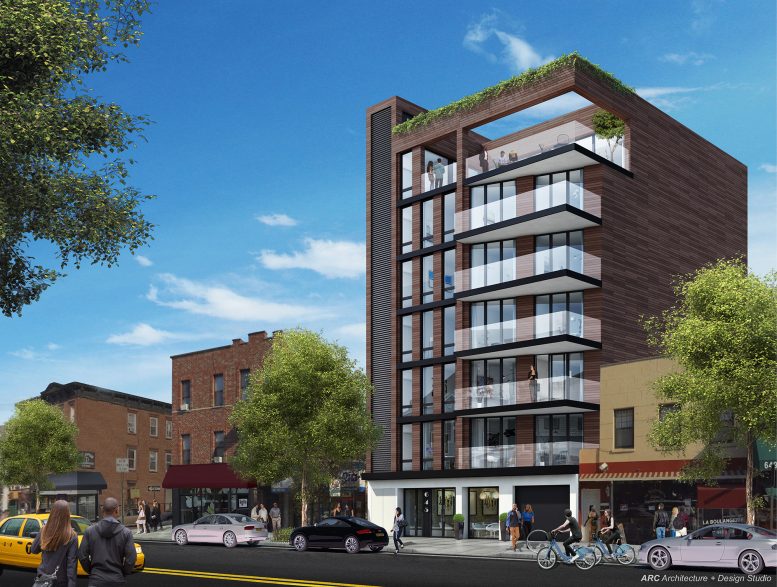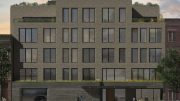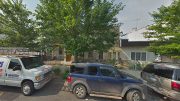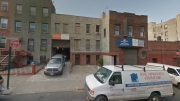Many of the little wood frame houses along the avenues in Park Slope and Greenwood Heights might not be around much longer. They occupy generously zoned lots near public transportation, in a neighborhood where rents are rising fast. And today we have a rendering for what’s replacing two old houses at 643-645 5th Avenue in Greenwood Heights.
The seven-story building will have 13 apartments, divided across 13,900 square feet of residential space. The typical unit would weigh in at 1,070 square feet, and those sizable apartments will likely be condos.
An 1,100-square-foot retail space will fill the ground floor, replacing the stores that are being demolished. Three units – including two duplexes – will occupy the second floor, followed by two units on the third floor, three apiece on the next three stories, topped by the upper portions of two sixth-floor duplexes on the seventh floor. The development will also feature a roof deck, exercise room, and bike storage. A seven-car parking lot will round out the project and fulfill zoning requirements.
Robert Bianchini’s ARC Architecture and Design is responsible for this rendering.
Ofer Prager, doing business as a Bed-Stuy-based LLC, is developing. He picked up the two small houses with storefronts for a combined $4,250,000 last year, paying roughly $280 for each square foot of his planned building.
Subscribe to the YIMBY newsletter for weekly updates on New York’s top projects
Subscribe to YIMBY’s daily e-mail
Follow YIMBYgram for real-time photo updates
Like YIMBY on Facebook
Follow YIMBY’s Twitter for the latest in YIMBYnews






What is timeline fir completion
I live in area, looking to downsize from single family home to 1 bed condo
Thanks