A pair of over century-old combined buildings in SoHo are on their way back to commercial use. Last Tuesday, the Landmarks Preservation Commission approved a proposal for 61-63 Crosby Street.
The four-story Italianate style store and loft buildings were designed by W. Joralemon, built between 1873 and 1874, and altered by Theodore A. Tribet in 1875. They fell under the LPC’s jurisdiction in 2010, when the SoHo-Cast Iron Historic District Extension was designated. Most recently, their use was as a multi-family walk-up.
The plan for their conversion back to commercial use comes from developer L3 Capital and Park Slope-based architect David Grider and has three major elements. First off, the non-original fire escapes will be removed. Then the rear of 61 Crosby Street will be extended to the property line and enclosed, to provide more space for retail. Finally, a fifth floor will be added to the buildings, with a terrace on the front.
The existing brownstone and cast iron front façade and gray stucco rear façade will be maintained, with repairs where necessary. An elevator will be added, as will two non-combustible stairways, compliant with 2014 code.
Grider said bluestone copings will wrap around the building, distinguishing the original structure from the new rooftop addition, which he described as having “simple rectilinear forms and modest cladding.”
Plans show tenant storage in the cellar, a bicycle repair shop on the first floor (with new storefronts), and then one office tenant per floor on the second through fifth floors. The proposal called for 11-foot floor-to-ceiling heights.
LPC Chair Meenakshi Srinivasan was concerned about the height.
Commissioner Michael Goldblum suggested the use of a machine-less elevator, which would require a smaller bulkhead, but which Grider said would cost more. Goldblum said that wasn’t really the commission’s problem, and the proposal “crosses the line.”
Commissioner Frederick Bland was concerned about overhangs on the rooftop addition. “It’s not that you see something. It’s what you see,” he said. Srinivasan agreed with Bland about the overhangs, and suggested their removal.
Manhattan Community Board 2 was, overall, supportive of the proposal, but suggested shortening the rooftop addition. The Historic Districts Council essentially agreed. While some visibility at the roof might be acceptable in this context, HDC wonders whether some of the height might be dropped down a bit by moving the elevator bulkhead to the rear part of the new addition,” testified HDC’s Barbara Zay. “From certain vantage points, the addition is quite visible, and the elevator overrun seems excessive.”
In the end, the commissioners voted to approve the proposal. However, they mandated the applicant and design team work with LPC staff to reduce visibility, including the possible elimination of the proposed overhangs, setting back the addition even more, reducing the bulkhead, and possibly other modifications to the proposal presented.
View the full presentation slides here:
Subscribe to YIMBY’s daily e-mail
Follow YIMBYgram for real-time photo updates
Like YIMBY on Facebook
Follow YIMBY’s Twitter for the latest in YIMBYnews

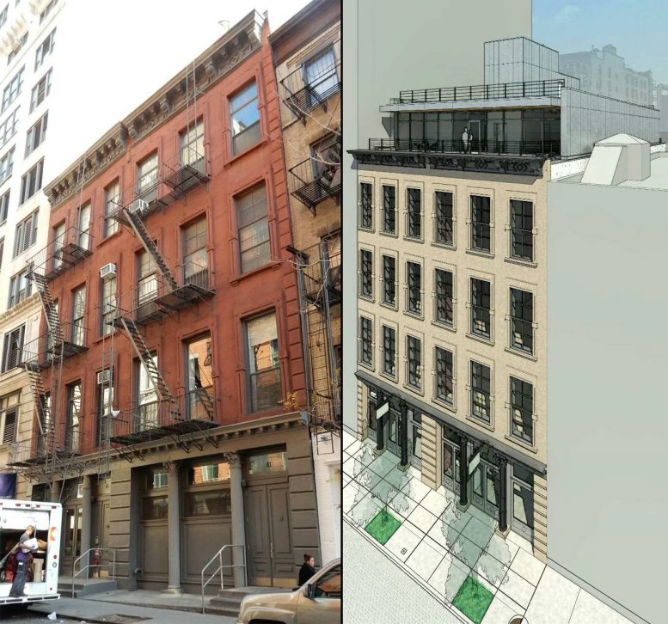
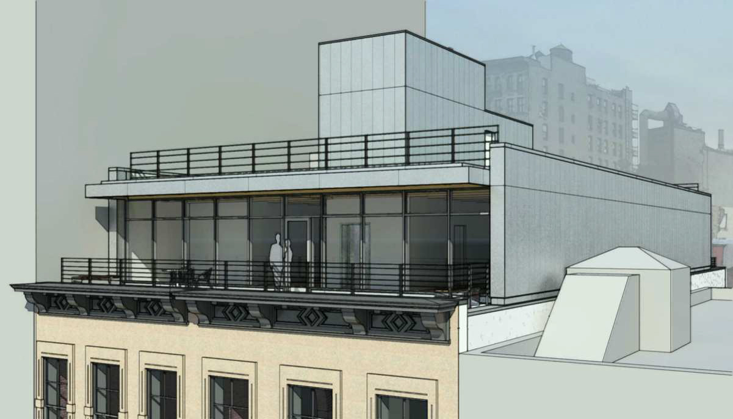
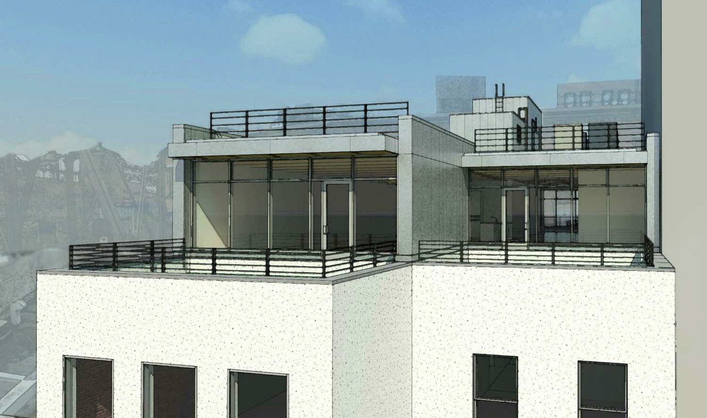
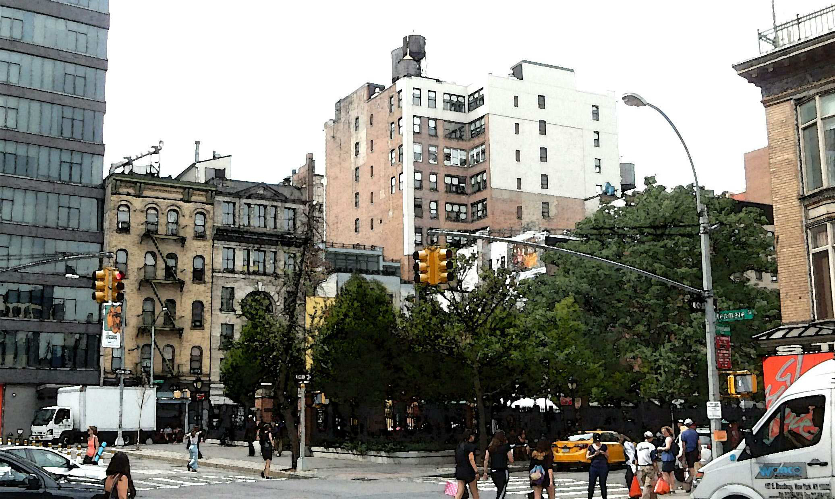
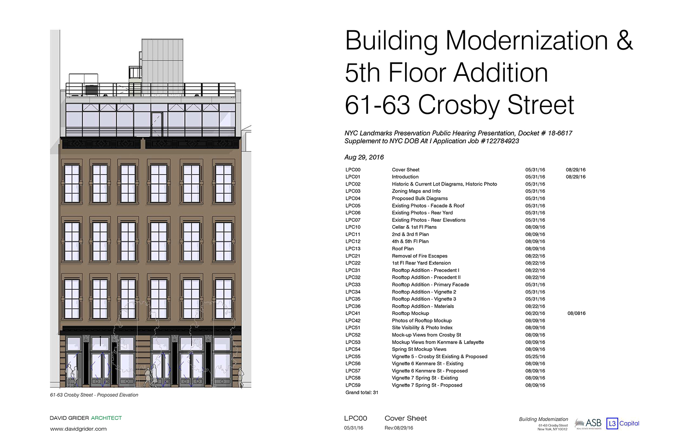
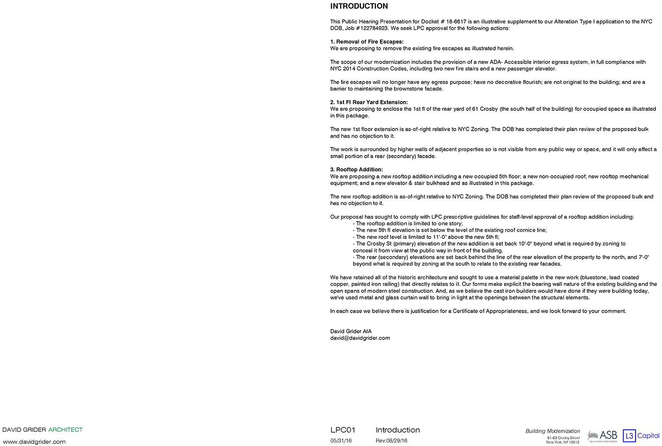
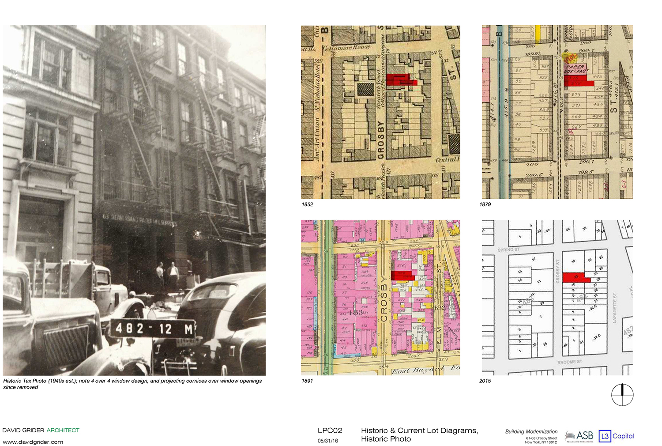
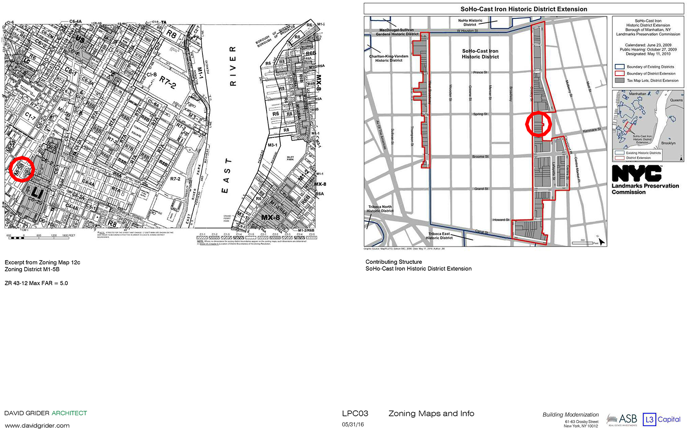

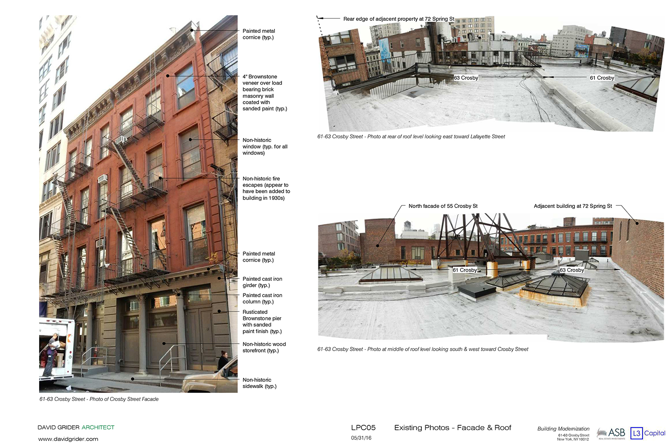
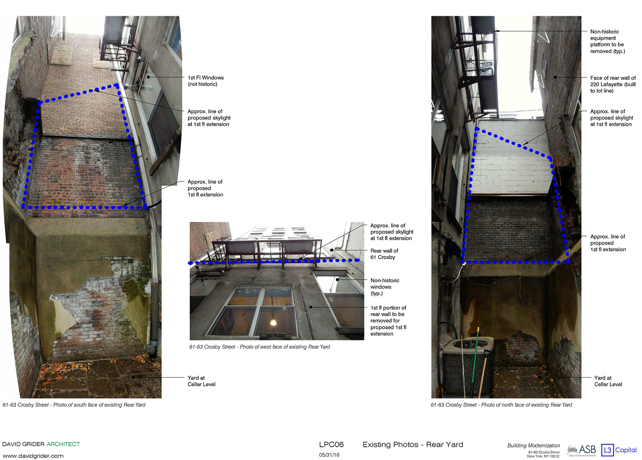

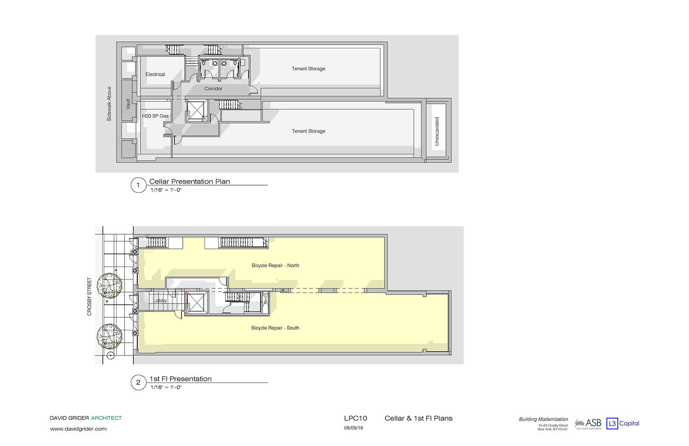
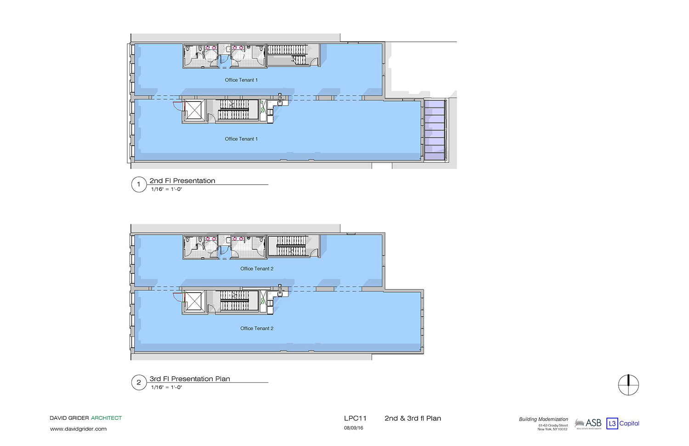
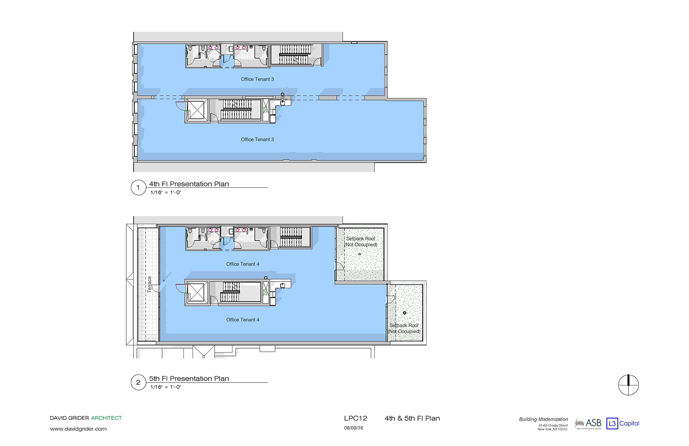
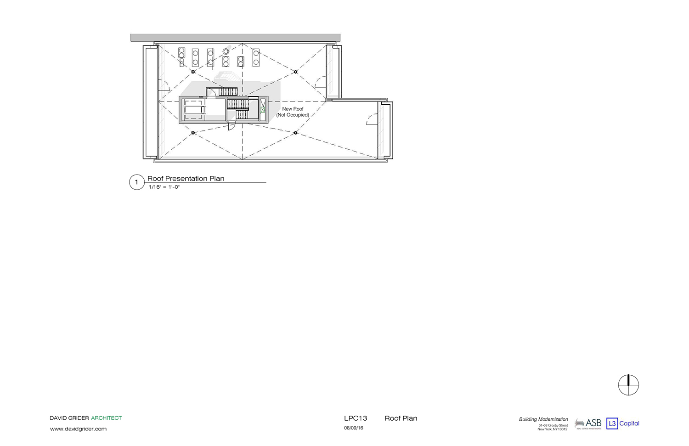

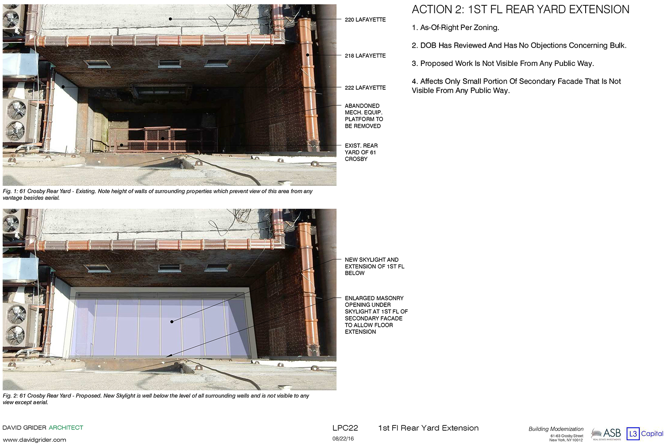

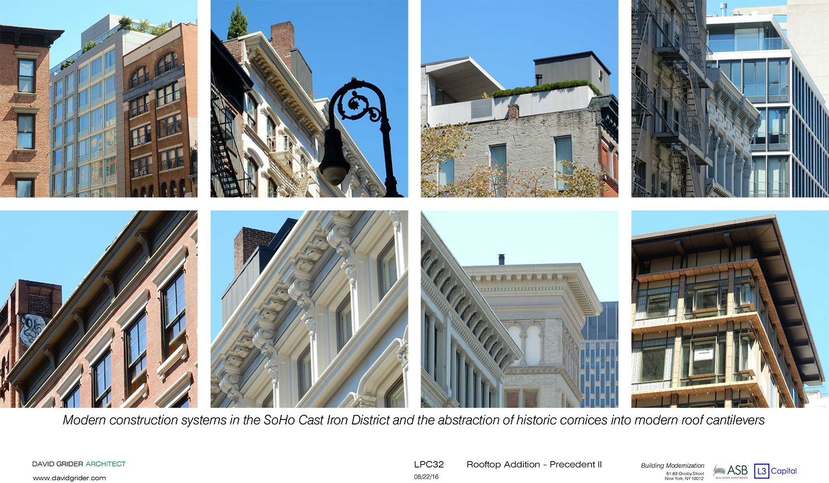
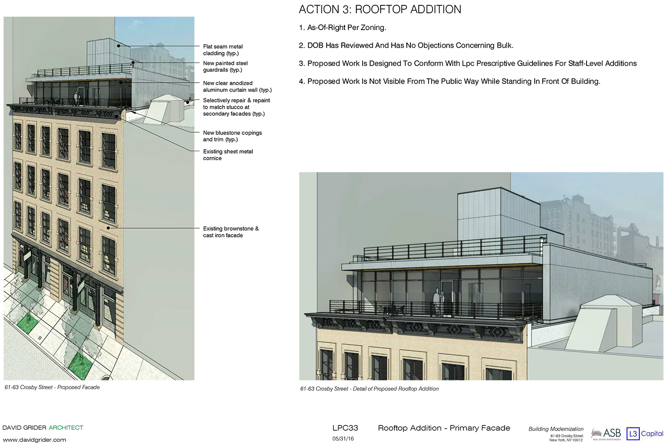
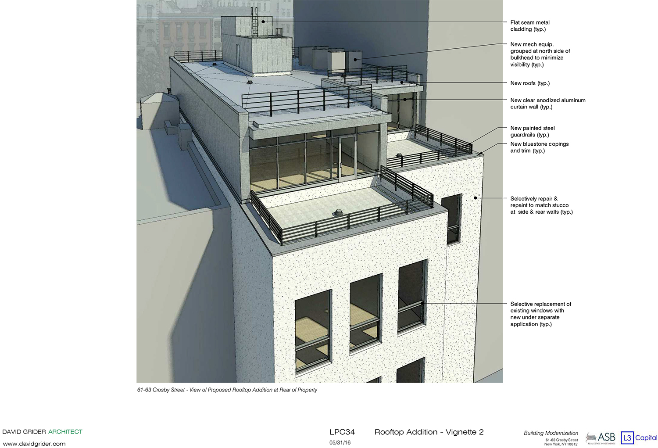
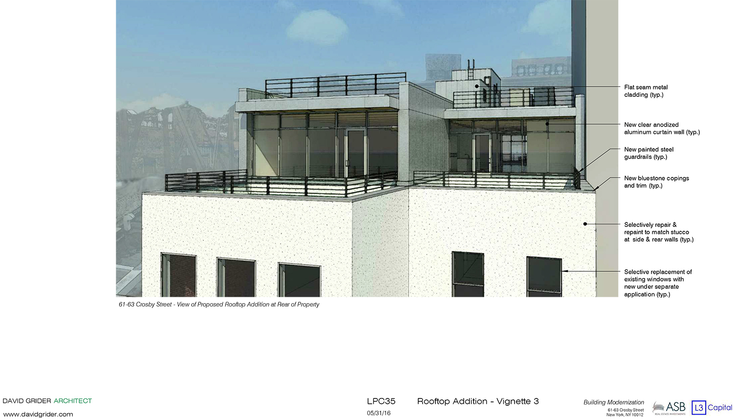
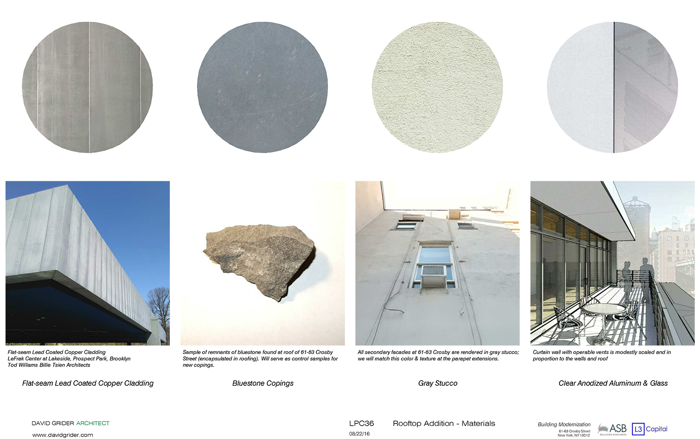
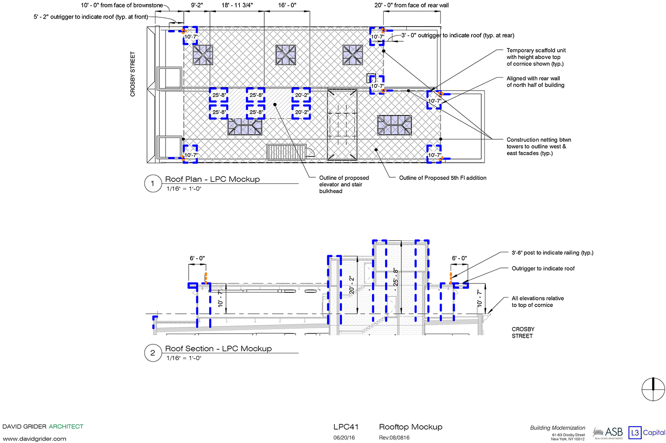
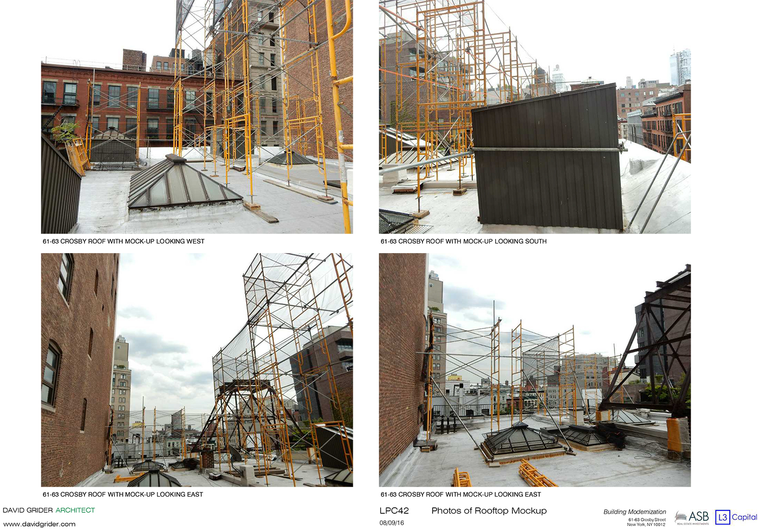
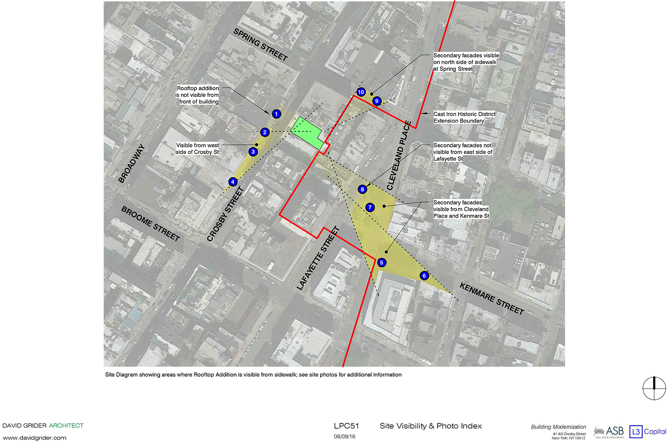
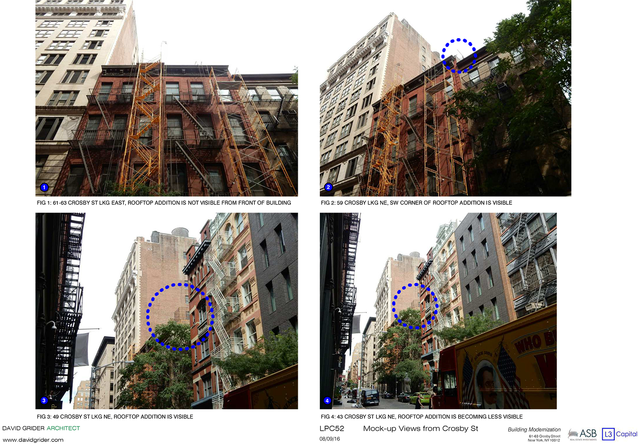
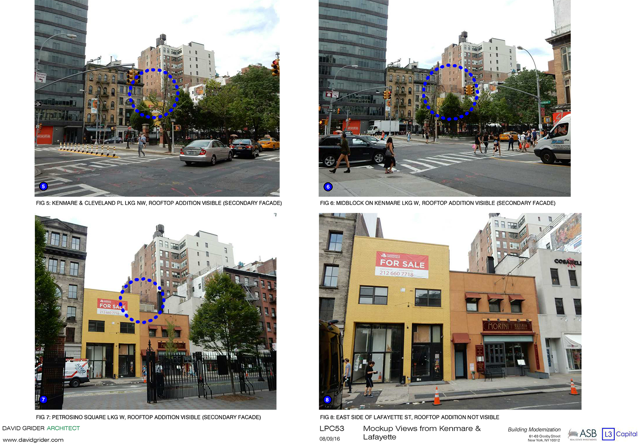
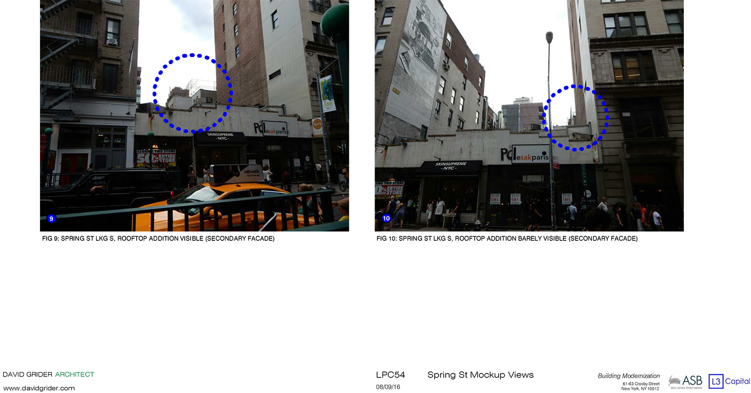
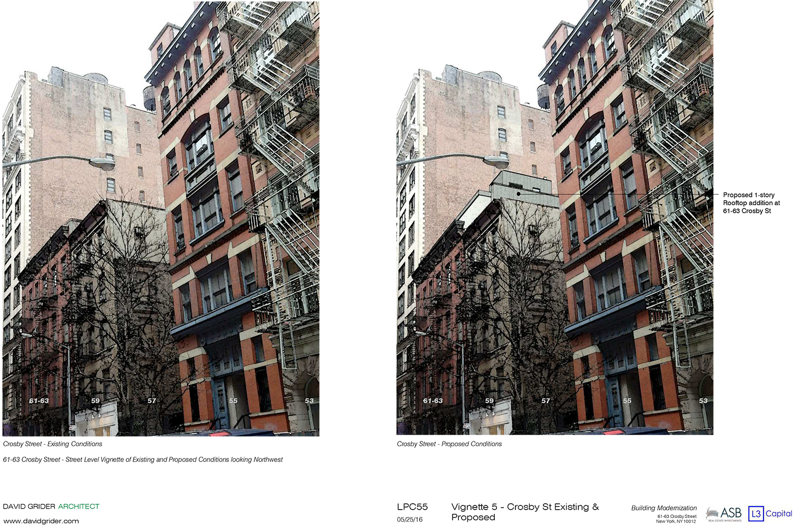
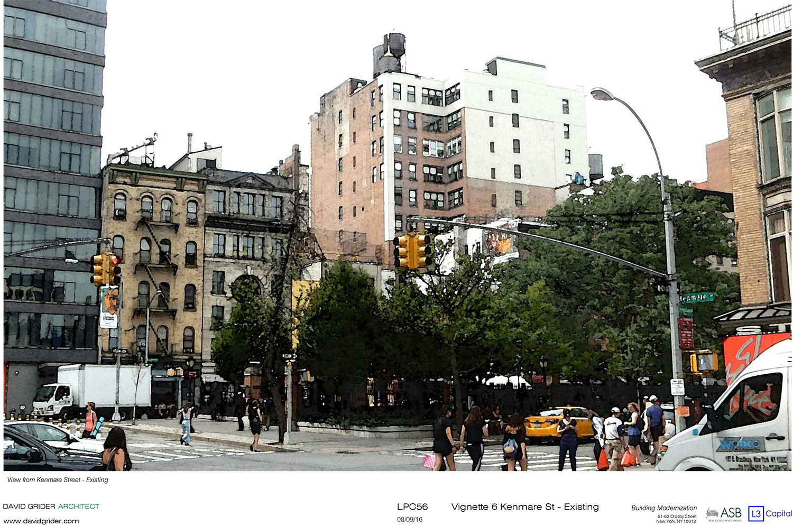
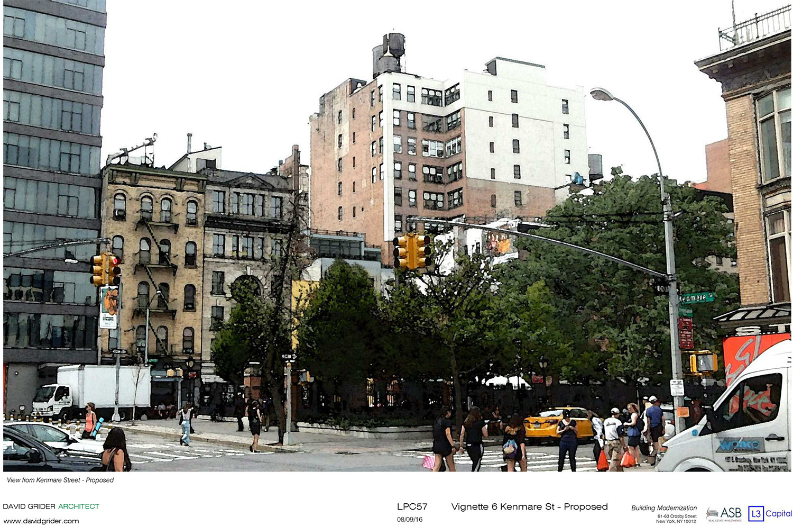
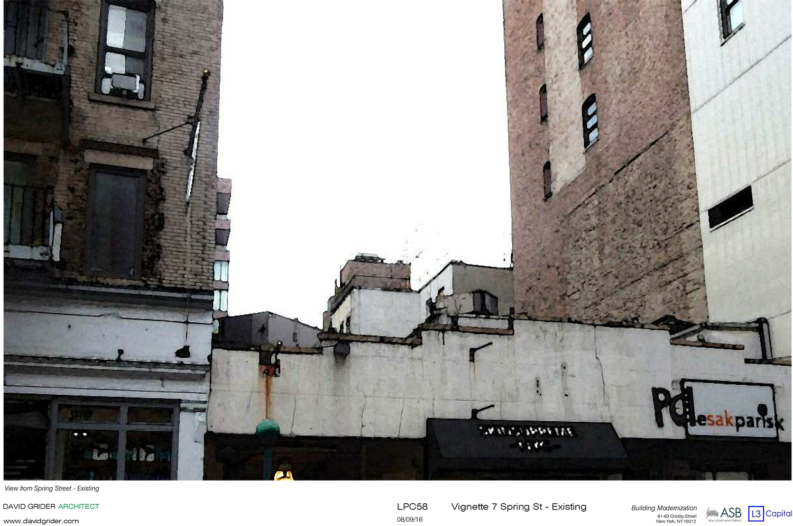
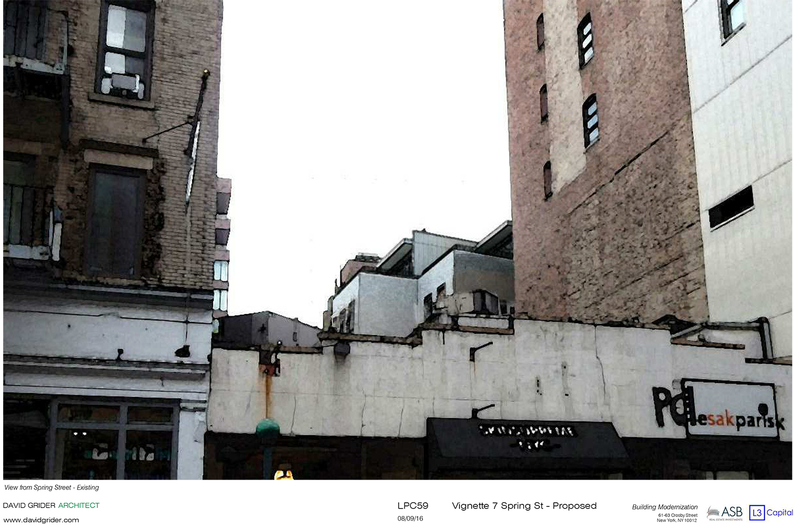




Developers come together (voted and approved), this is change for better over the bumpy materials.