Two months ago, YIMBY got a glimpse of the dramatic changes proposed to convert an Upper West Side community facility into a residential building. Last Tuesday, the Landmarks Preservation Commission approved those changes to 164 West 74th Street.
The eight-story Beaux Arts building is located between Amsterdam Avenue and Columbus Avenue. It was designed by Buchman & Fox and constructed between 1901 and 1902 as a hotel. It was eventually converted into apartments and dubbed Marbury Hall. It fell under the LPC’s jurisdiction in 1990, when the Upper West Side/Central Park West Historic District was designated. Most recently, it was used by the drug and alcohol rehabilitation nonprofit Phoenix House, and had been dubbed the Jack R. Aron Center.
In February, Prime Rok Real Estate and Greystone Development purchased the building for $26.8 million, with the intent to convert it into 14 condominiums, dubbed the Marbury. The plan was presented to the LPC by preservation consultant Cas Stachelberg of Higgins Quasebarth & Partners and architect Barry Rice.
Most of the work the general public will see is fairly ordinary. The granite steps leading to the front door will be removed, creating a more accessible, at-grade entrance, for what will be a lowered first floor. That granite will be reused at-grade. New wood front doors will be installed, and painted in Benjamin Moore Temptation 1609, intended to match the historic condition. The doors will also have a bronze intercom panel. Existing wrought iron fencing will be restored in-place, windows will be replace with new windows painted to match what’s there now, the “Phoenix House” sign will be replaced with one saying “THE MARBURY,” and the “Jack R. Aron Center” sign will be replaced with one saying “164.” Limestone will be rendered and marble treated.
It’s what will happen to the building’s sides and rear that will be the most significant, though the most out of sight. The areaways will be filled in, all the way up through the eighth floor. However, the overall bulkhead will actually have a lower profile. The expanded eighth floor will be treated in brick and actually feature two stained glass windows.
The rear setback will go from 22 to 30 feet, with a notch literally cut out of the building’s rear. The current condition is really nothing to write home about, and the future condition will feature a chevron that brings balconies to the Marbury, and more light to its neighbors.
Though the commission doesn’t regulate a building’s use, LPC Chair Meenakshi Srinivasan recognized that the changes are necessitated by the conversion to residential use. Of course, that’s not a reason to deny the application, and Chair Srinivasan gave no indication that she had any problem with it.
Commissioner Adi Shamir-Baron pondered whether this changes the way they think of rear yards.
“I like it,” said Commissioner Michael Goldblum. Commissioner Wellington Chen said, “A lot of thought went into the detailing.”
Manhattan Community Board 7 voted to support the application. Sean Khoursandi of the Upper West Side preservationist group Landmark West! expressed concern over the excavation at the rear, but the design is an improvement. He said the loss of the rear wall is acceptable.
In the end, the commissioners voted to grant the developers their certificate of appropriateness. The vote to approve the application was unanimous.
View the full presentation slides here:
Subscribe to YIMBY’s daily e-mail
Follow YIMBYgram for real-time photo updates
Like YIMBY on Facebook
Follow YIMBY’s Twitter for the latest in YIMBYnews

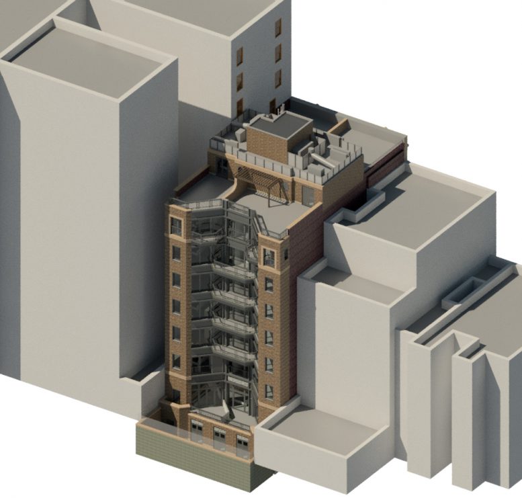
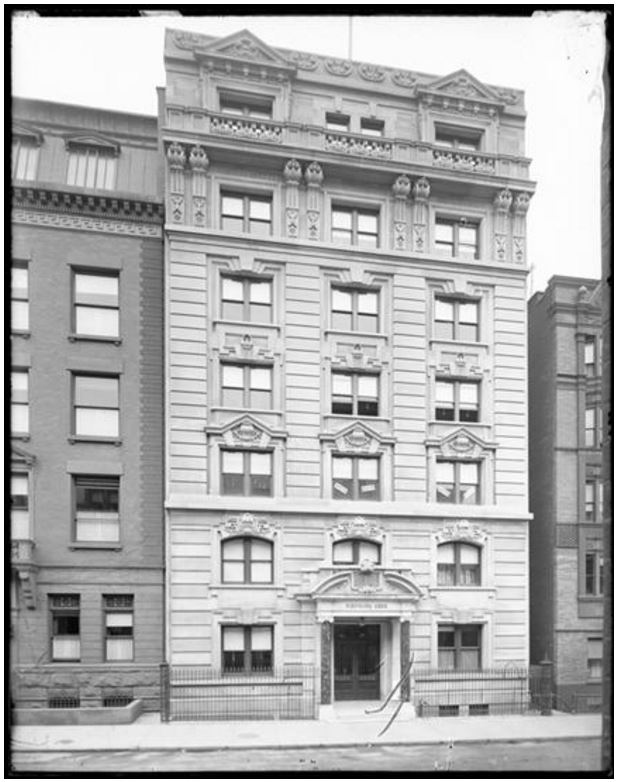
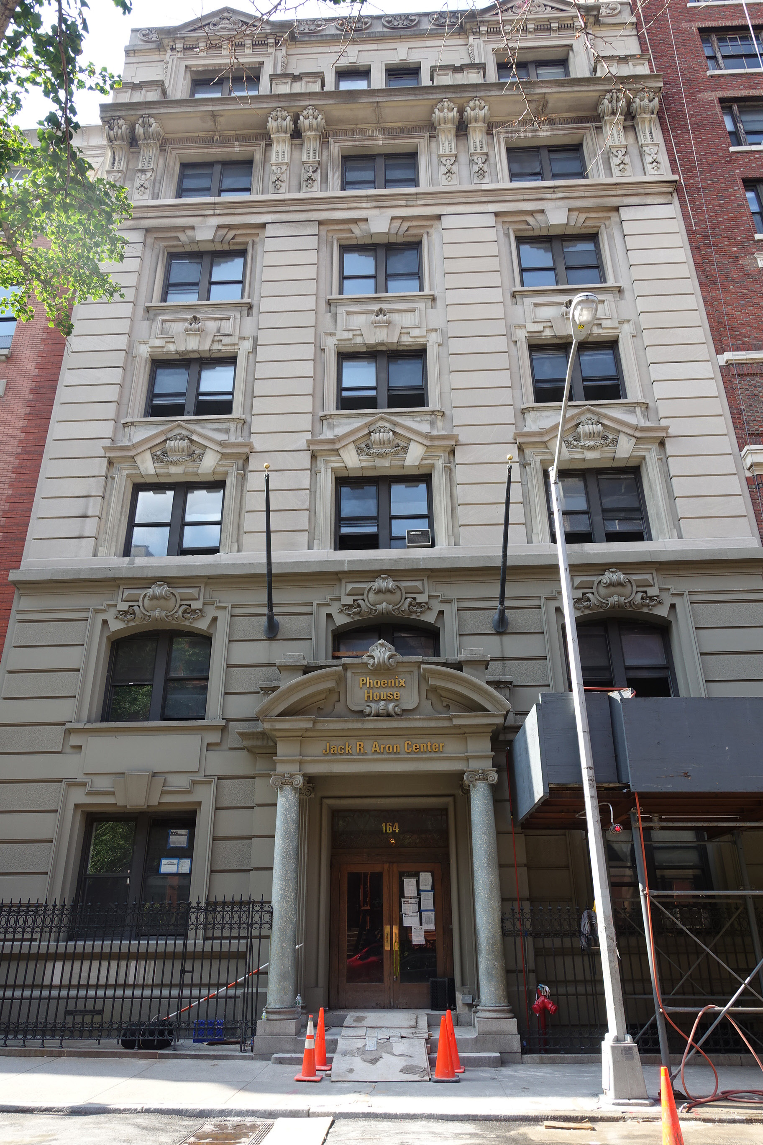
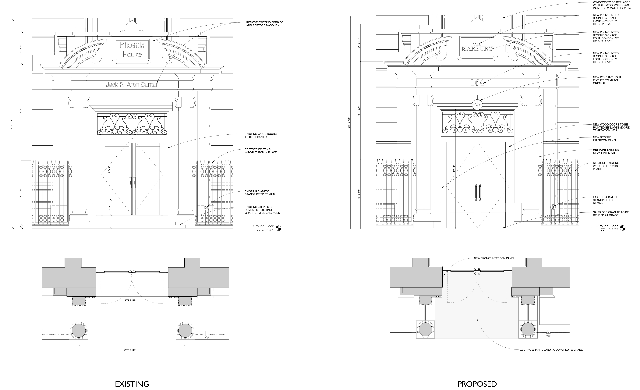
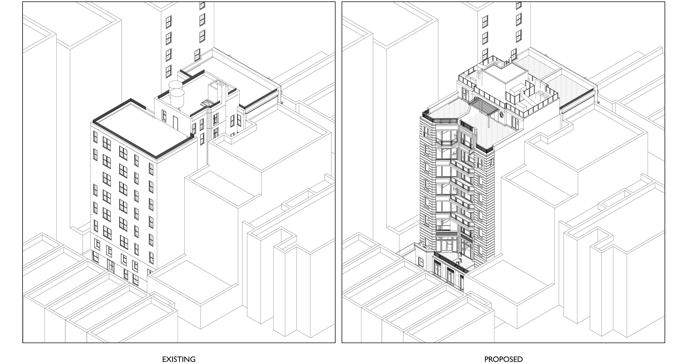
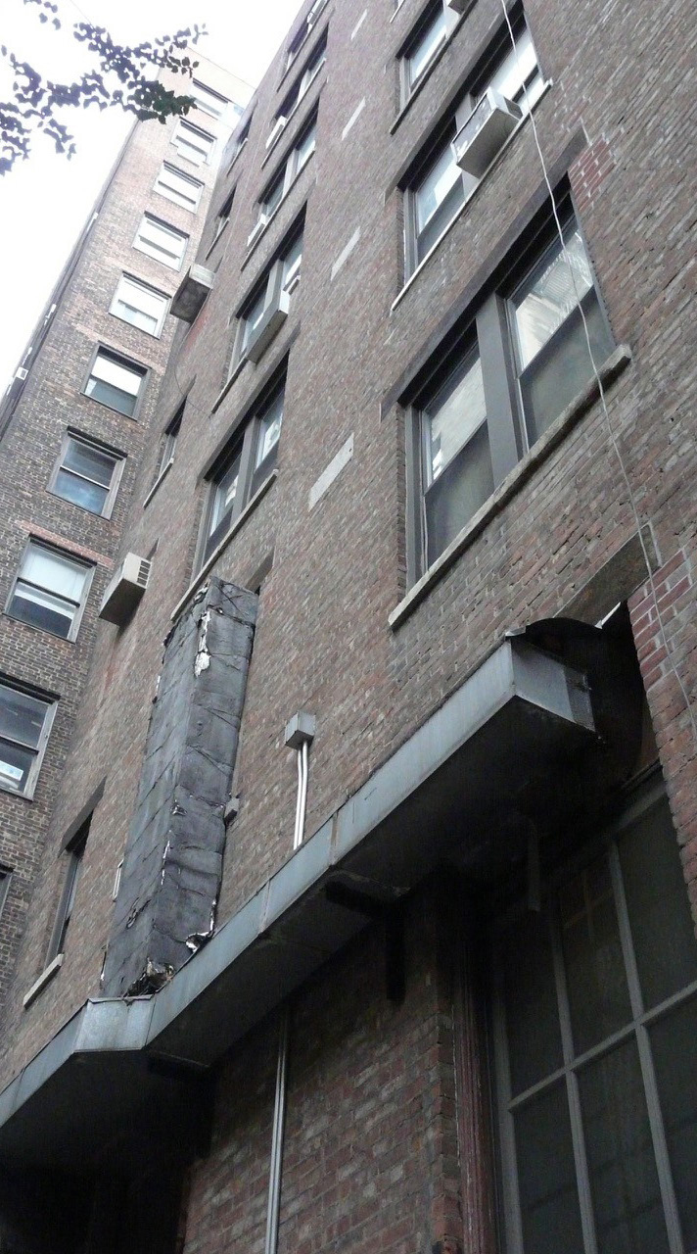
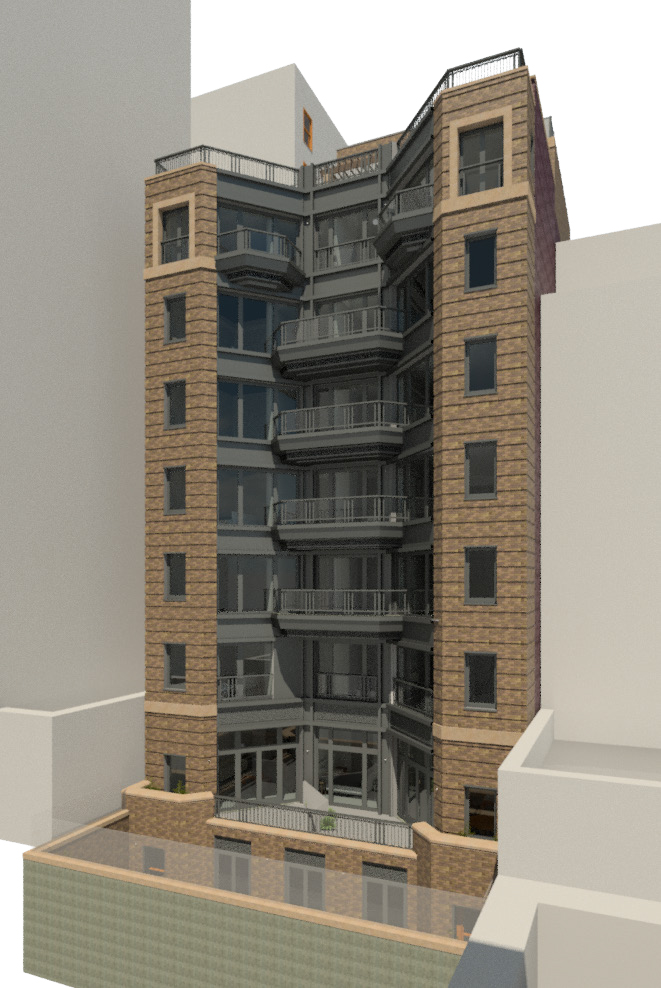
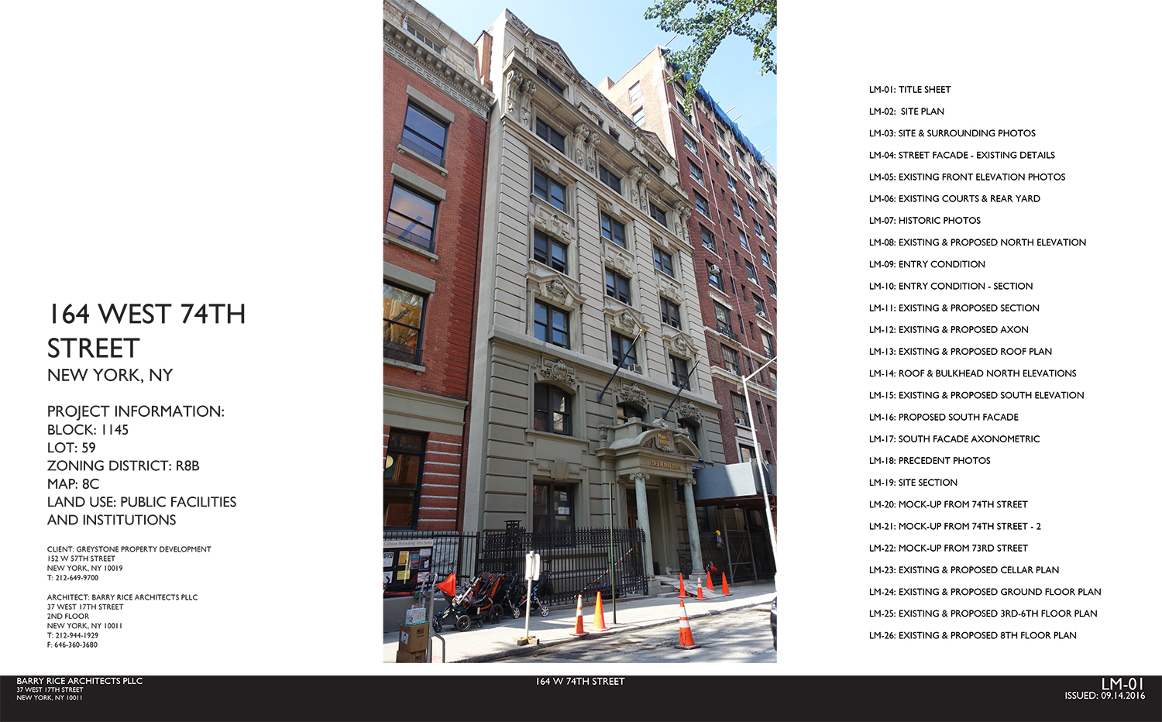
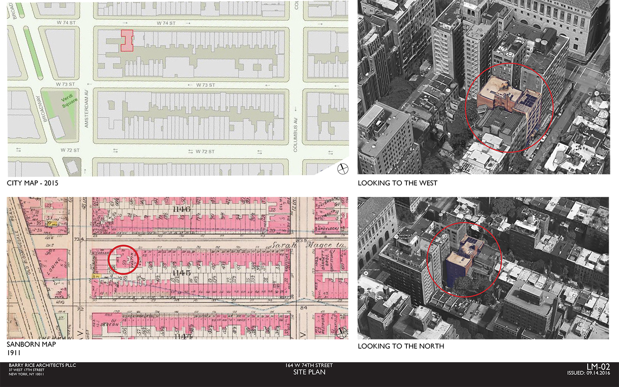
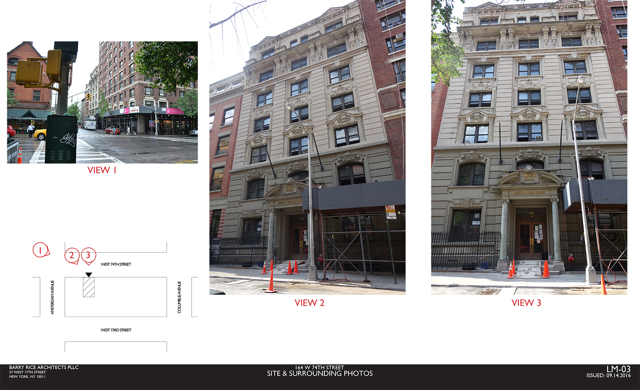
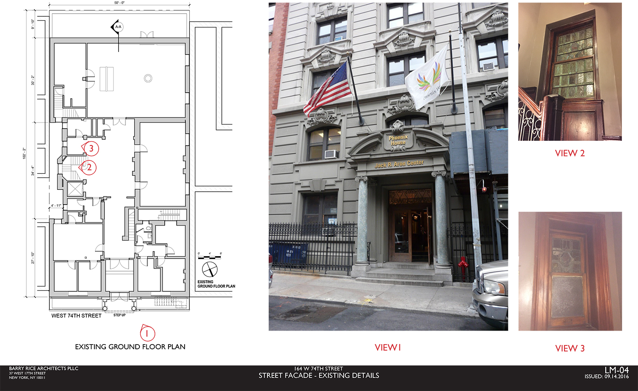
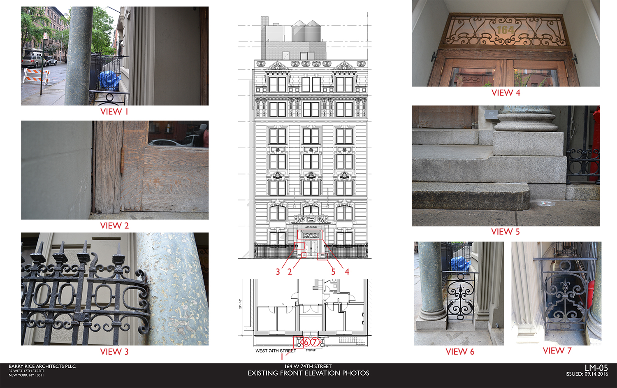
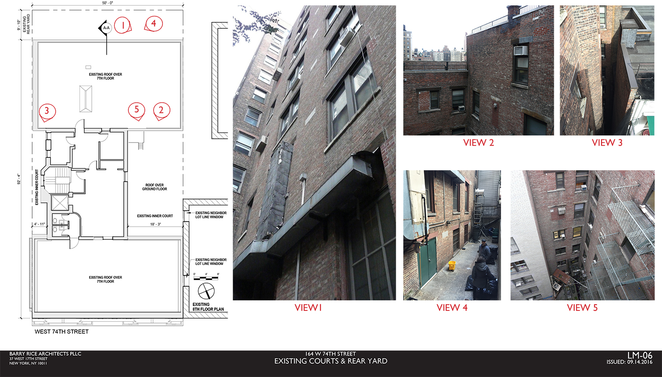
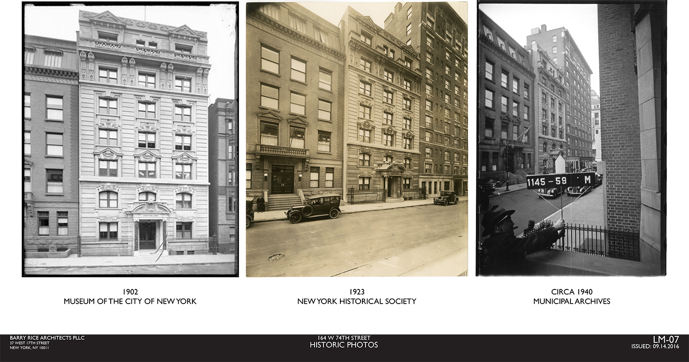

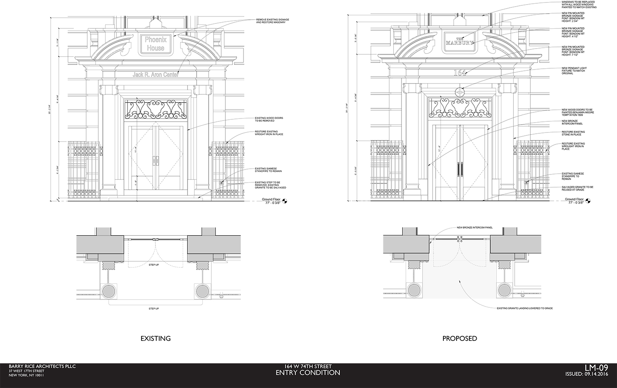
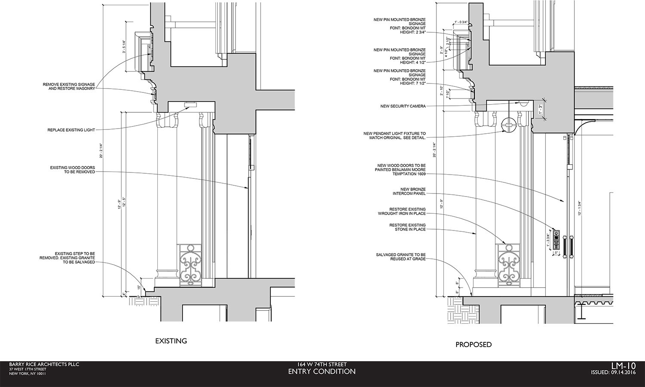
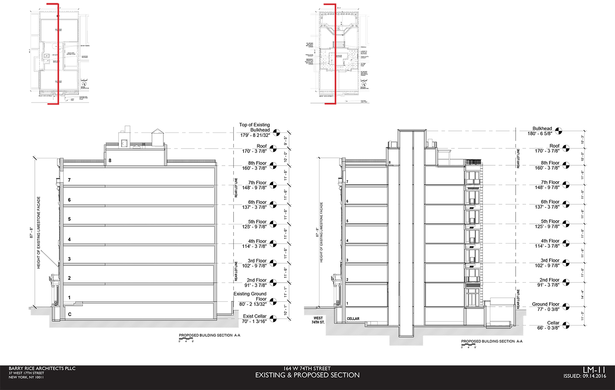
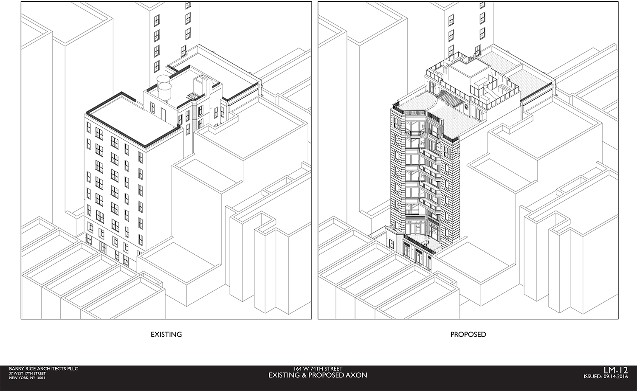
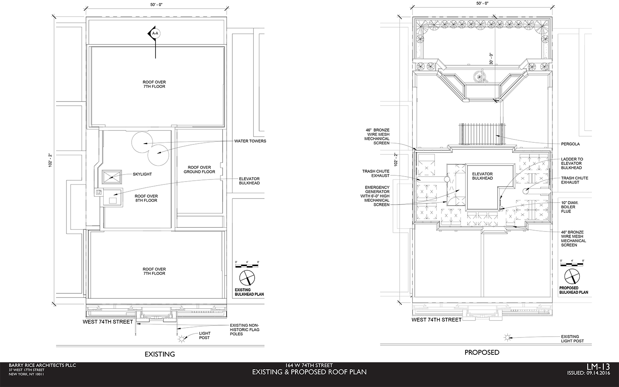
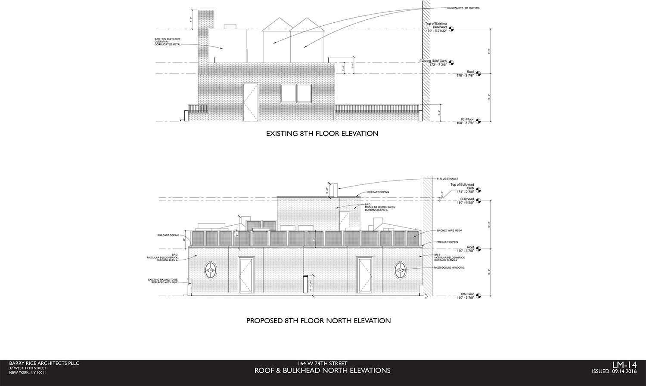
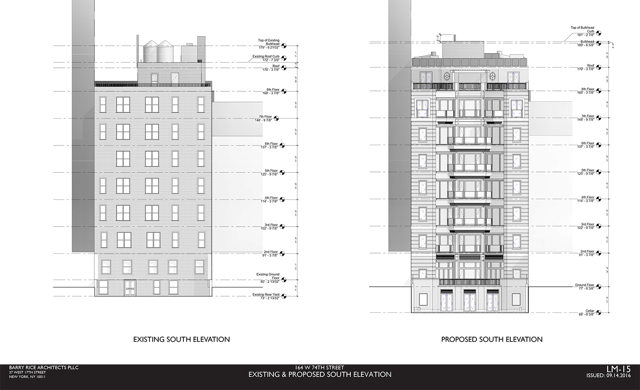
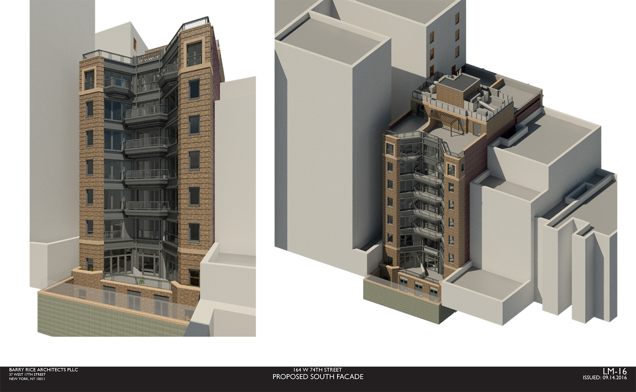
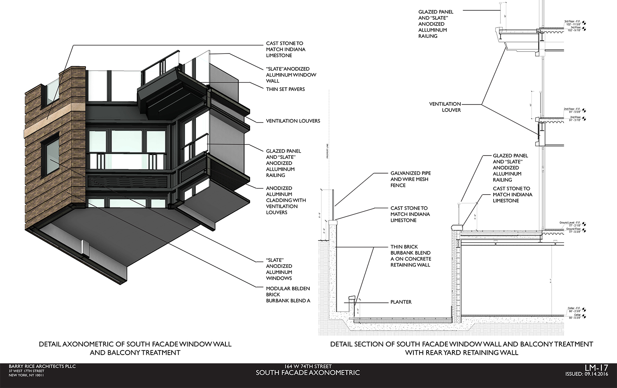
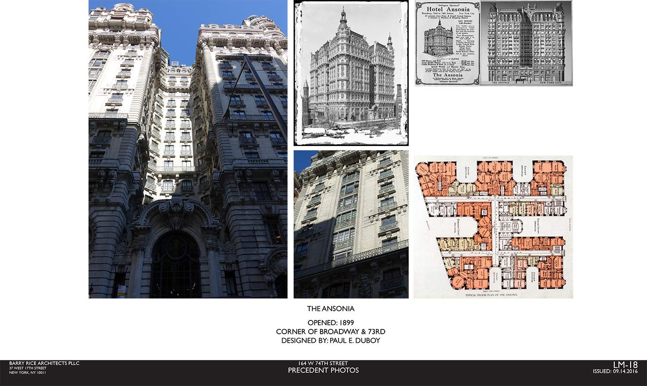
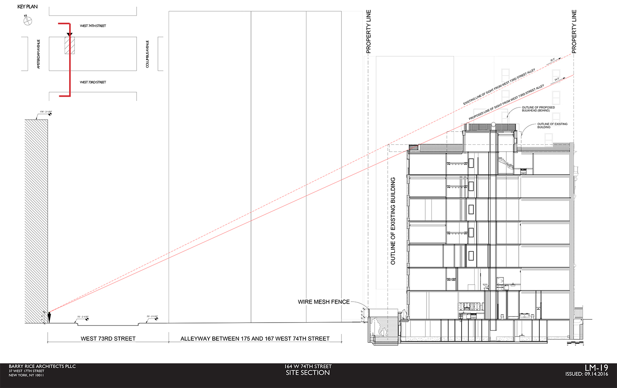
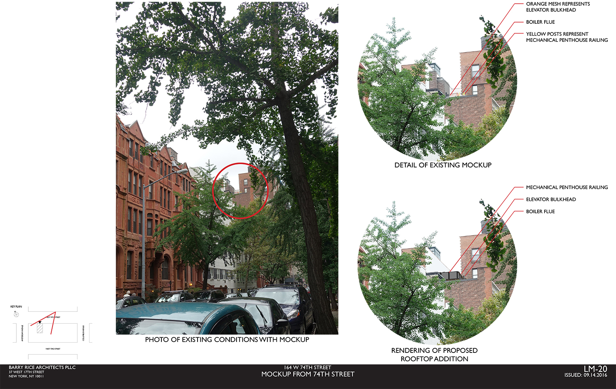
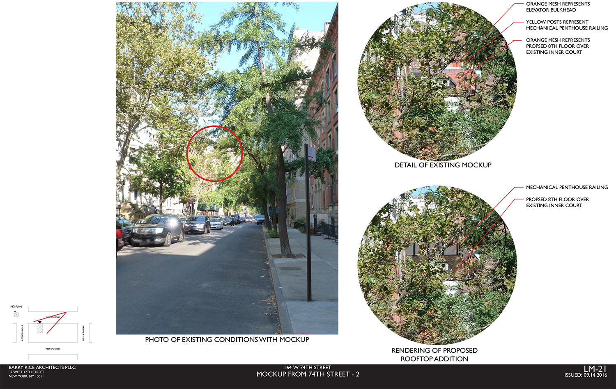
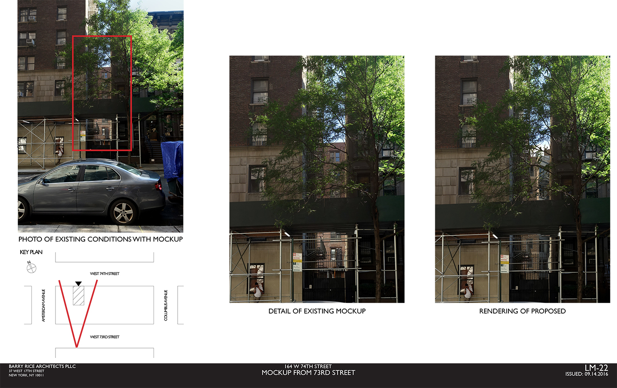

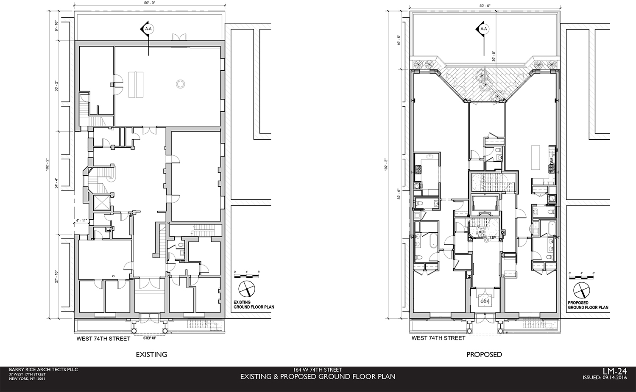
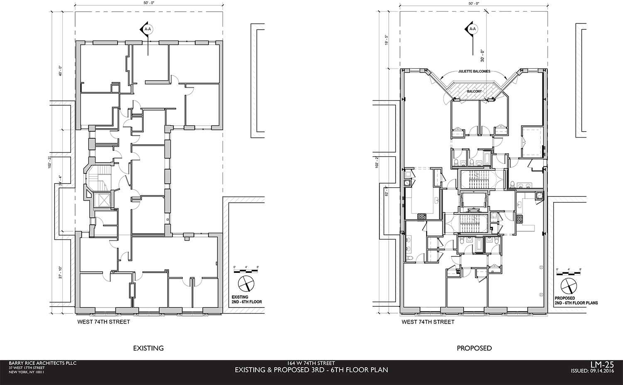
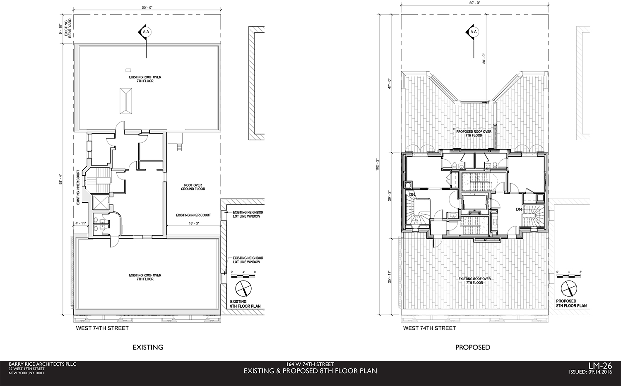




Public discuss and agree on the latest landmarks, especially facade is a sense of beauty.
Wow! I like it. This would never have been approved in San Francisco where NIMBYS and anti-everythings have taken over.