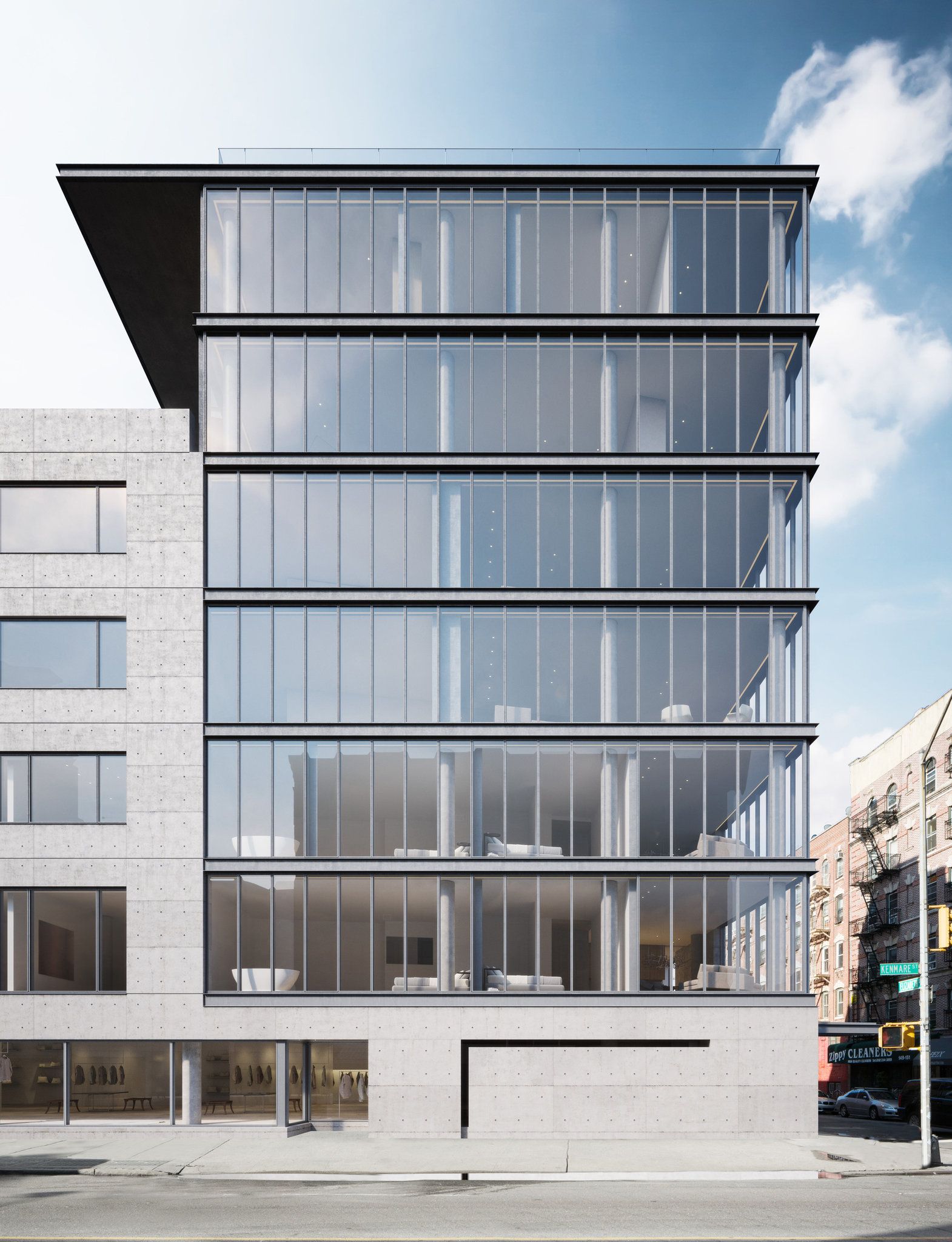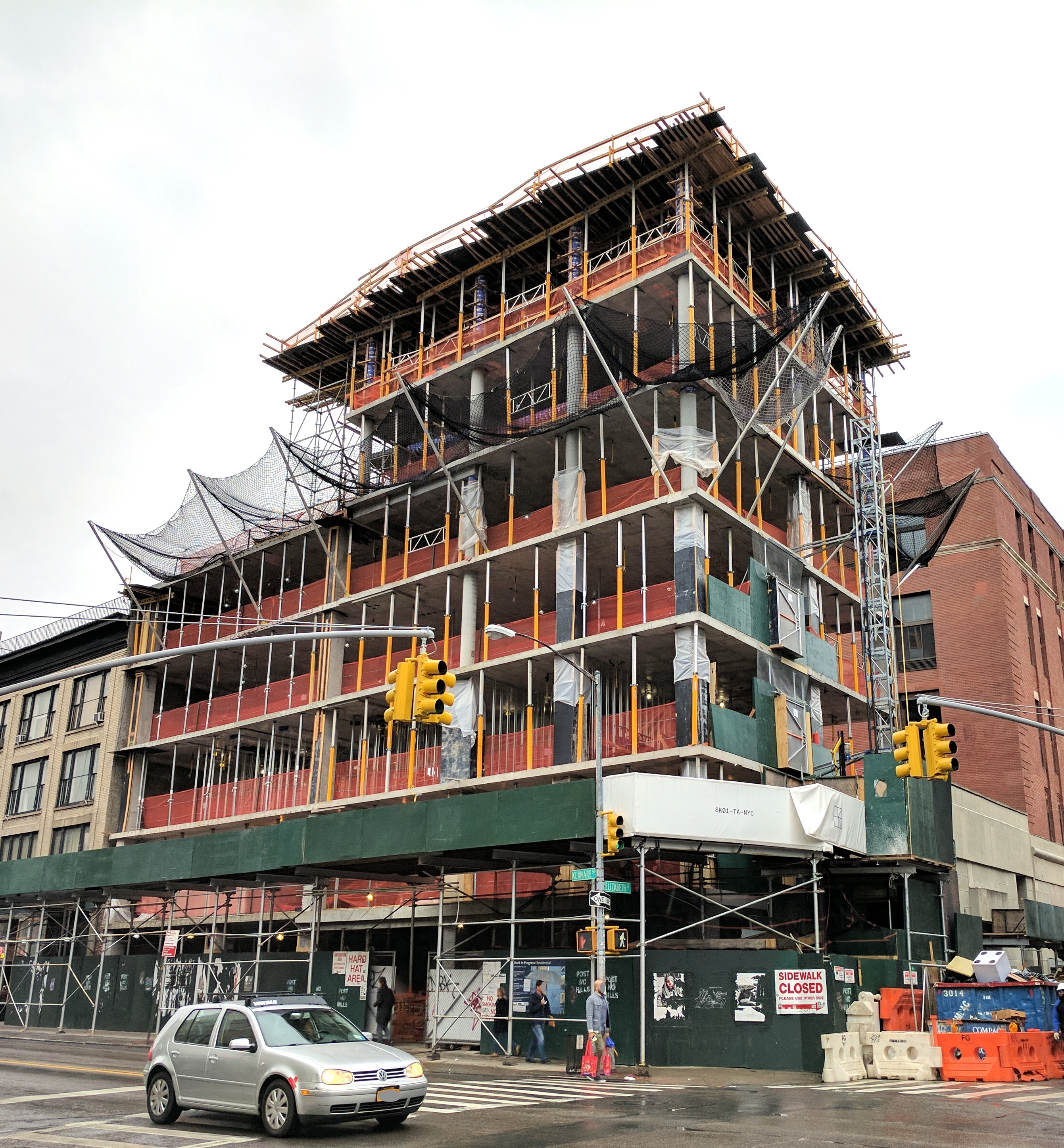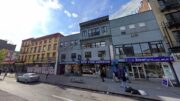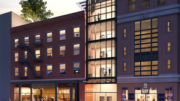Construction is now underway on the top floor of the seven-story, seven-unit mixed-use building under development at 152 Elizabeth Street, located on the corner of Kenmare Street in Nolita. The progress can be seen thanks to a photo posted to the YIMBY Forums. The latest building permits indicate the project will measure 26,788 square feet and rise 85 feet to its roof, not including the bulkhead.
There will be 2,193 square feet of retail space on the ground floor, followed by seven condominium units spread across the second through seventh floors. The apartments should average 3,514 square feet apiece. Sumaida + Khurana and Nahla Capital are the developers. Osaka, Japan-based Tadao Ando Architects & Associates is the design architect and Gabellini Sheppard Associates is the executive architect. Completion is expected next year.
Subscribe to the YIMBY newsletter for weekly updates on New York’s top projects
Like YIMBY on Facebook, too!
Subscribe to YIMBY’s daily e-mail
Follow YIMBYgram for real-time photo updates
Like YIMBY on Facebook
Follow YIMBY’s Twitter for the latest in YIMBYnews







Modern everywhere from basement to the top, must come with purpose and space on 7-story.