William Gottlieb Real Estate has filed applications for a seven-story, 16-unit mixed-use building at 144 Barrow Street, located a few steps from the Hudson River in the West Village. The project will measure 26,684 square feet and rise 80 feet above street level. The ground floor will feature a restaurant, along with separate lobbies for the residential and hotel components. The second and third floors will host the hotel, which will have five suites and an outdoor terrace. The residential units, averaging 878 square feet apiece, will be located across the fourth through seventh floors. Morris Adjmi Architects is the architect of record. The 4,998-square-foot site is occupied by a single-story warehouse. Demolition permits were filed in August.
Subscribe to YIMBY’s daily e-mail
Follow YIMBYgram for real-time photo updates
Like YIMBY on Facebook
Follow YIMBY’s Twitter for the latest in YIMBYnews

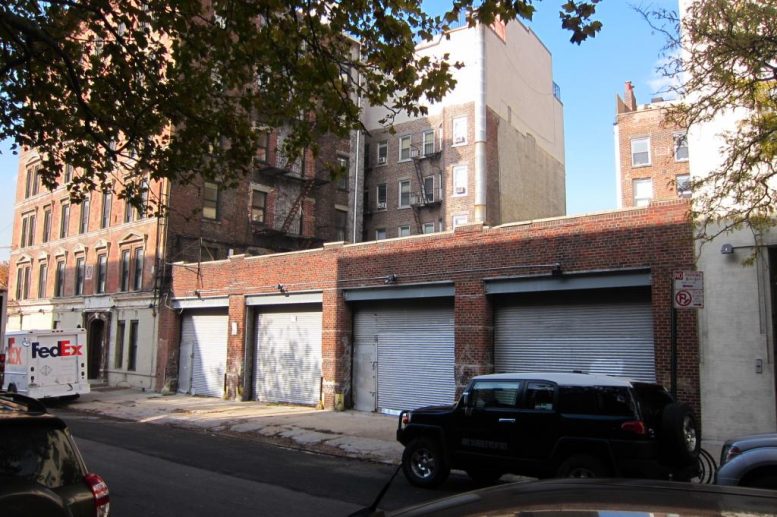
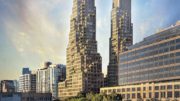
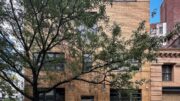
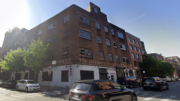
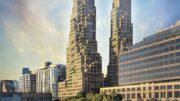
A six-story must divide for different part in the building, because mixed-use is the main purposes.