Excavation work has begun on the site of a 17-unit residential development at 111 Leroy Street, located on the corner of Greenwich Street in the West Village. The project will consist of a 10-story, 12-unit mixed-use building at 111 Leroy Street, in addition to five single-family townhouses at 115-121 Leroy Street and 621 Greenwich Street.
The latest building permits indicate the 12-unit structure will encompass 29,638 square feet and rise 128 feet to its main roof, or 149 feet to the top of its bulkhead. The apartments, which will be condominiums, should average 1,477 square feet apiece. The townhouses will stand between four and five stories in height, ranging from 4,871 square feet to 6,769 square feet. Property Markets Group is the developer and Workshop/ADP Architecture is the architect. A construction timeline has not been revealed, although completion in 2018 would be reasonable.
Subscribe to YIMBY’s daily e-mail
Follow YIMBYgram for real-time photo updates
Like YIMBY on Facebook
Follow YIMBY’s Twitter for the latest in YIMBYnews

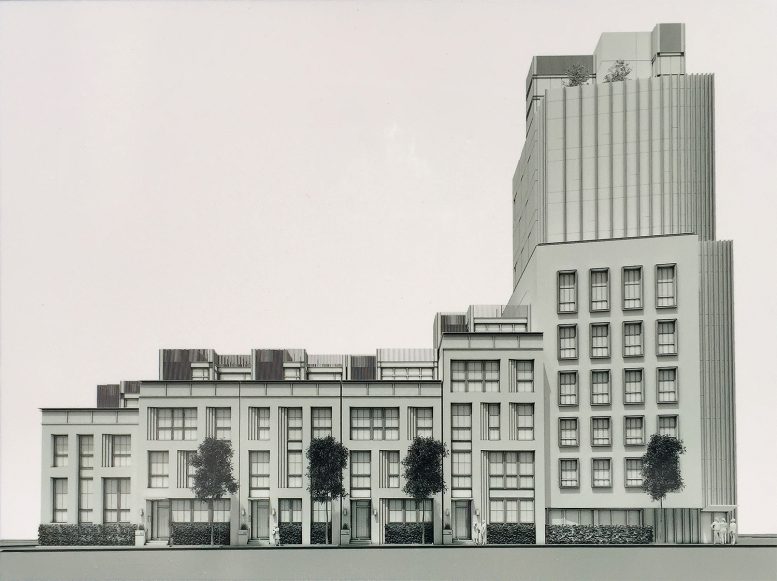
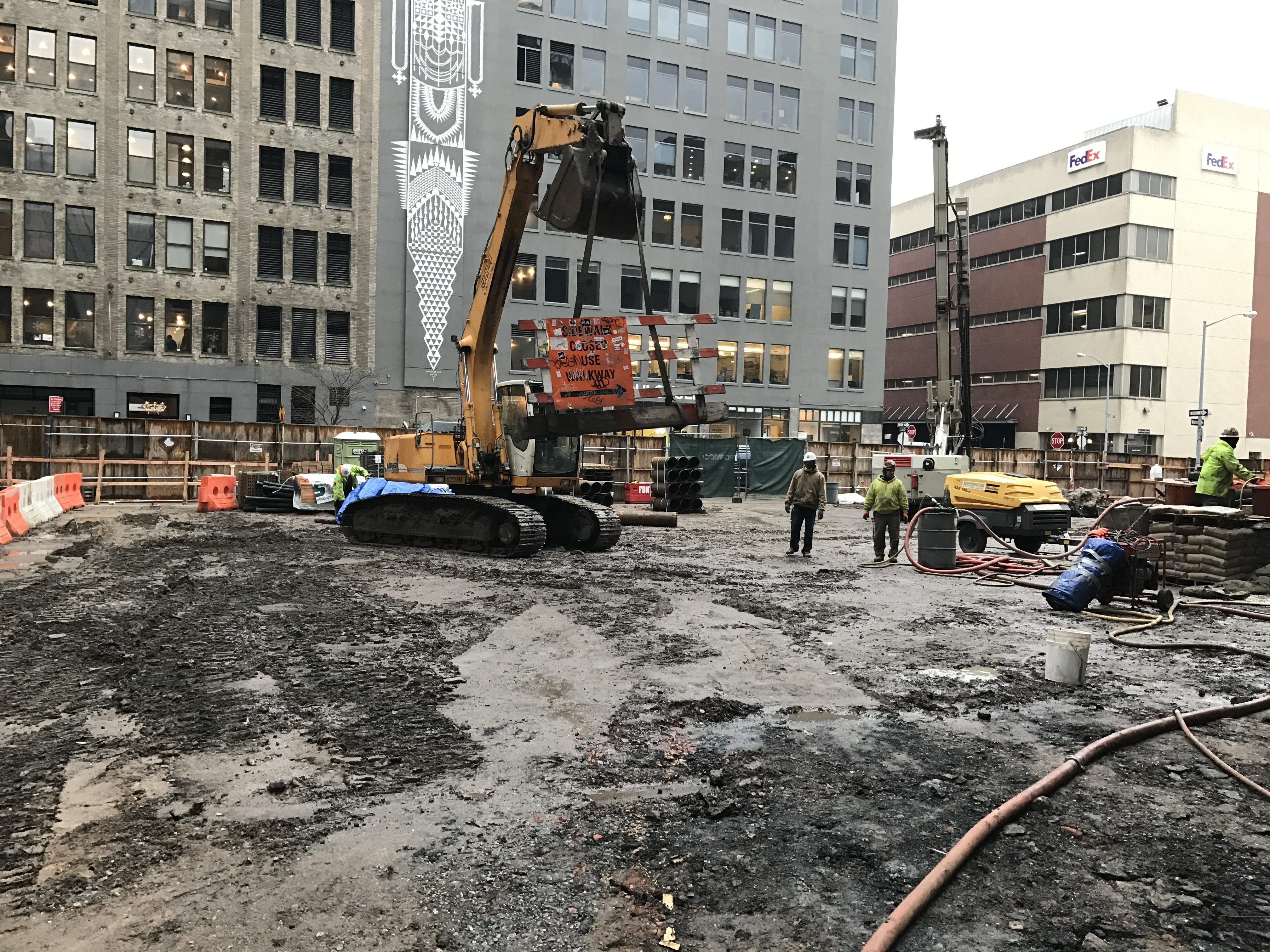
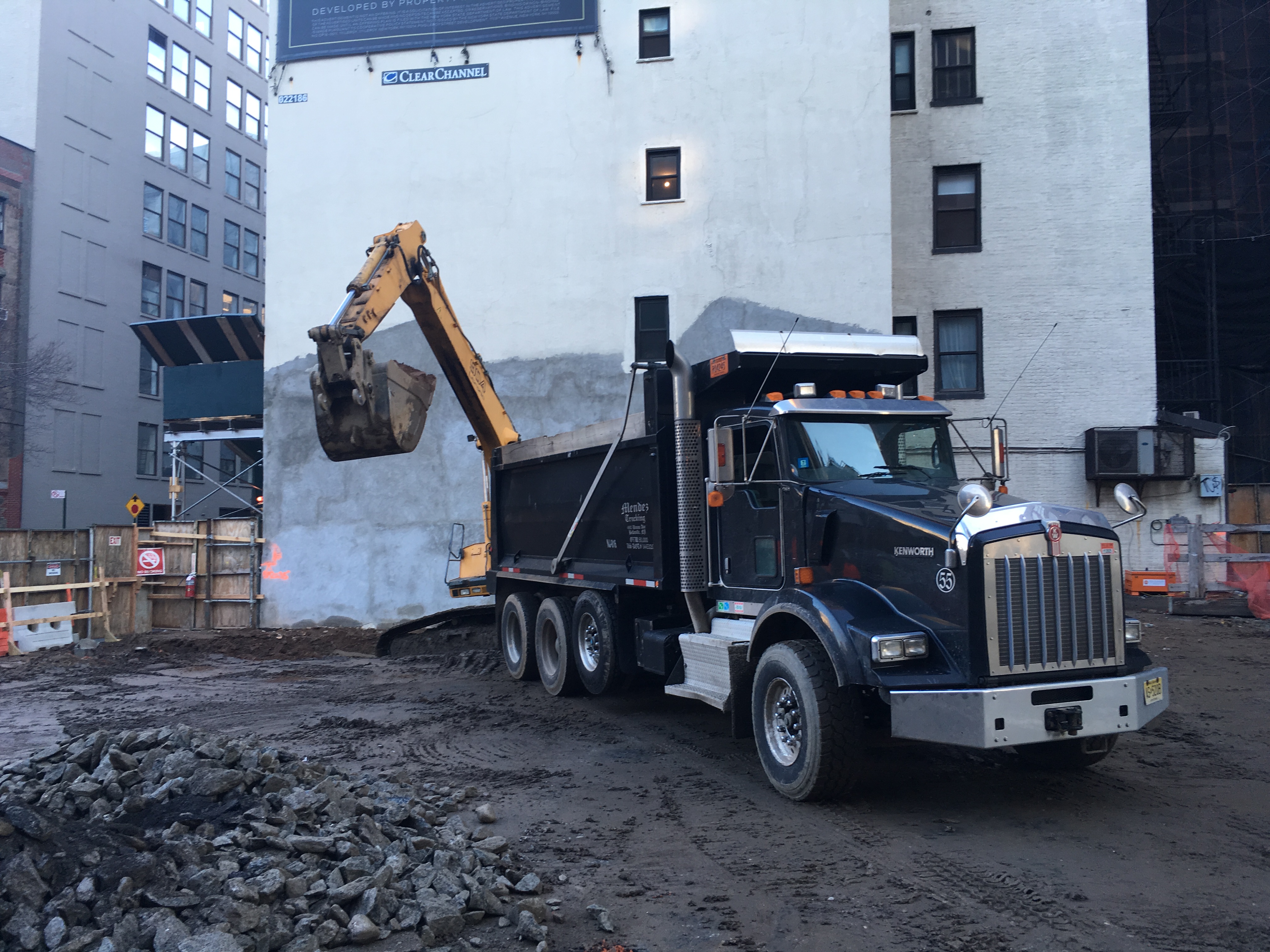
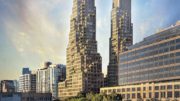
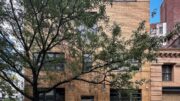
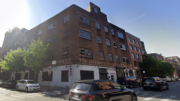
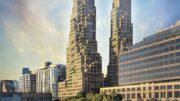
Truck and machines are strongly helped together at the site of a 10-story, workers must dirty shoes because the ground is wet.