Normandy Real Estate Partners is planning to redevelop the sprawling single-story former printing factory at 333-371 Johnson Avenue, located on the corner of Bogart Street in East Williamsburg, into a six-story, 130,000-square-foot commercial complex. Renderings of the project have been revealed by DNAinfo.
The project will feature office space, retail space, a restaurant and a community garden. The plans also call for a 279-car parking garage, although 497 spaces are required under current zoning laws. The developer is seeking a special permit to build fewer parking spots and Community Board 1 is expected to vote on the request in the coming weeks. Architecture Plus Information (A+I) is designing the project. Building permits have not been submitted at this time.
Subscribe to YIMBY’s daily e-mail
Follow YIMBYgram for real-time photo updates
Like YIMBY on Facebook
Follow YIMBY’s Twitter for the latest in YIMBYnews

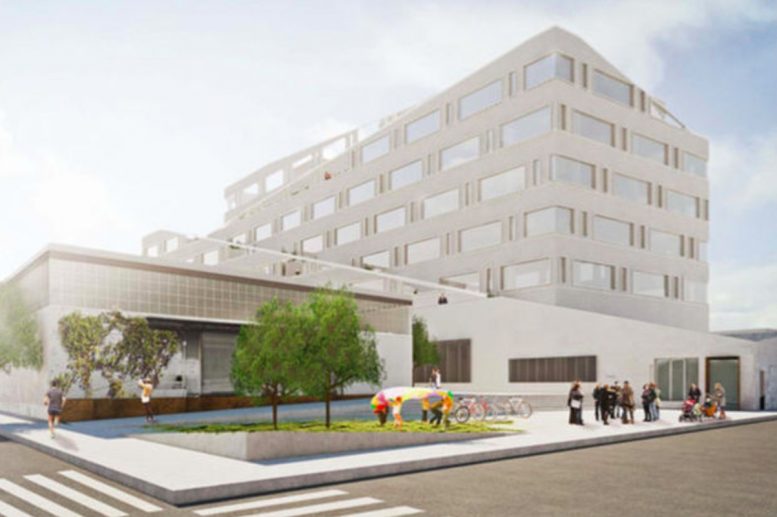
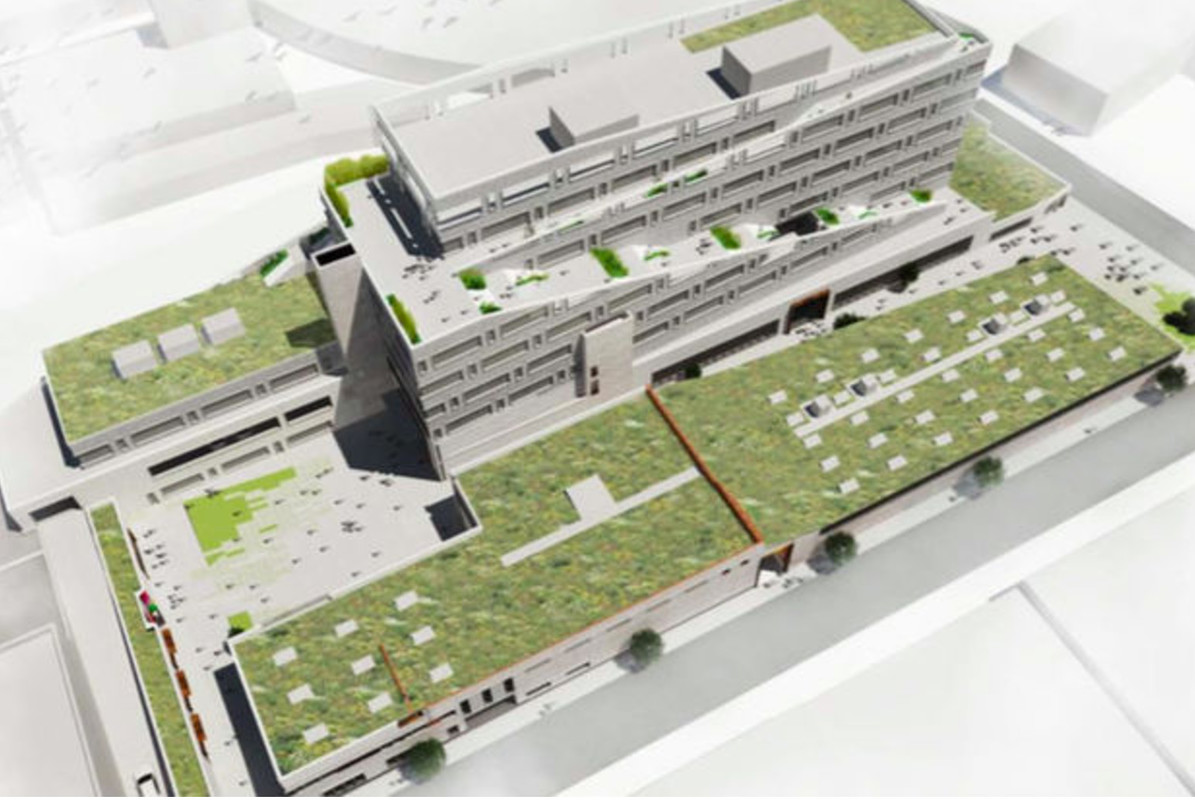
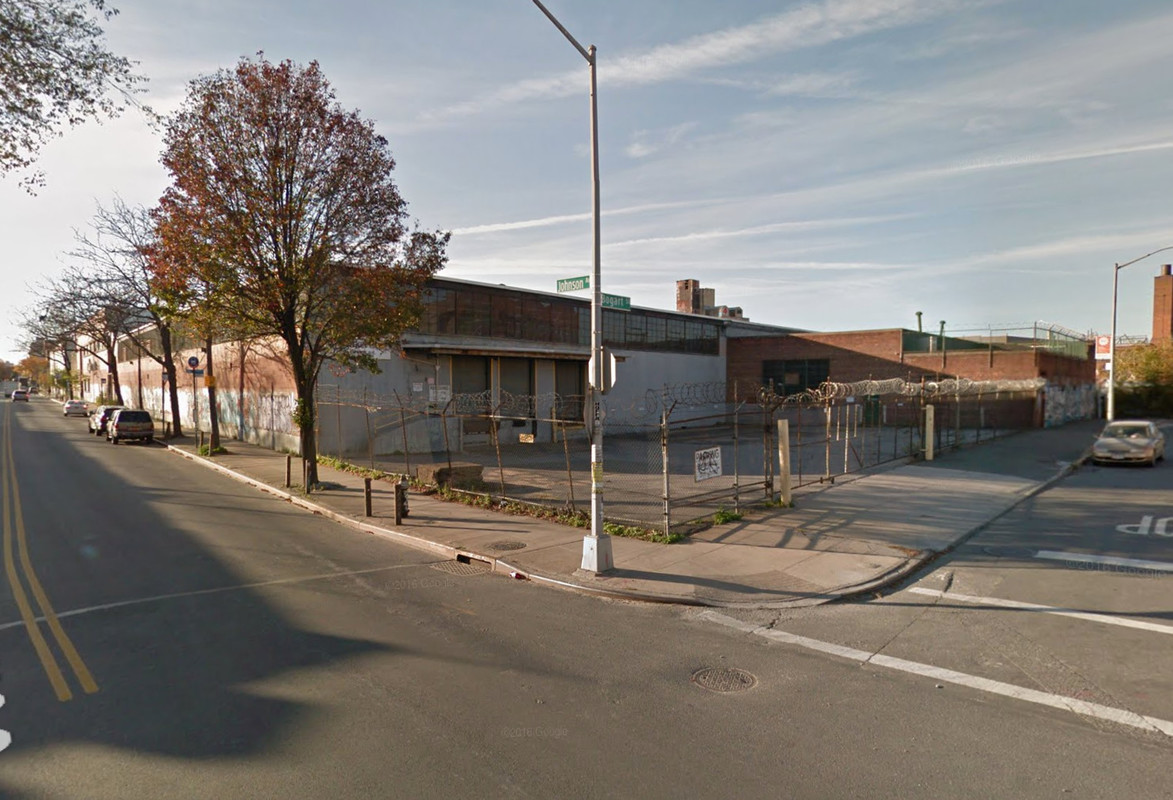
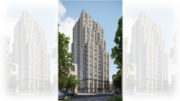
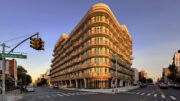
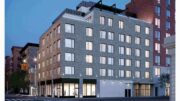
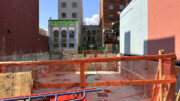
Plan comes to be property with modern design, okay good job.