Downtown’s condominium boom has so far resulted in several near-supertall towers, with 56 Leonard and 30 Park Place both topping-out in the past few years. Further south, 45 Broad Street promises to become the Financial District’s first legitimate residential supertall, while plans at 125 Greenwich Street have also been advancing. The latter site had previously been anticipated to rise almost 1,400 feet, but after the departure of Michael Shvo from the development team, plans have taken several major turns. Now, Bizzi & Partners has released renderings and filed plans revealing the final design, which will top out 912 feet above the streets below.
The changes to the project are not too significant, and represent relatively moderate revisions to the previous iteration. The actual roof of the residential portion will reach 840 feet above street level, but the concrete core will extend over 70 feet above that, providing the top of the building with an attractive crown. While that means the project will technically fall short of supertall status, it will still rank between 30 Park Place and 56 Leonard on the scale of Downtown’s tallest residential towers.
Design-wise, the appearance of the tower has definitely improved, at least in the renderings. Rounded corners will give the body of the building a look resembling 50 West Street, but breaks in the massing and 125 Greenwich’s concrete crown will ensure the two projects are very visually distinctive.
Beyond the changes to 125 Greenwich, the latest rendering also includes 133 Greenwich Street, which was recently completed across the street. That site holds a Courtyard Marriott Hotel that rises 30 stories and has 317 rooms.
With 72 floors in all, ceiling heights at 125 Greenwich will be generous but not palatial. The latest building applications show that 273 units will split approximately 350,000 square feet of residential space, for an average size of almost 1,300 square feet.
Though the project has been stalled for a few years, recent reports indicate the developers have closed on a $450 million loan, which is a hopeful sign things will soon be moving forward. Foundation work has already been completed and rebar has been sticking out of the ground floor for over a year, so when things do get moving, the tower should begin rising quickly.
Rafael Vinoly Architects is behind the design, and Bizzi & Partners and Vector Group are the site’s developers.
Subscribe to YIMBY’s daily e-mail
Follow YIMBYgram for real-time photo updates
Like YIMBY on Facebook
Follow YIMBY’s Twitter for the latest in YIMBYnews

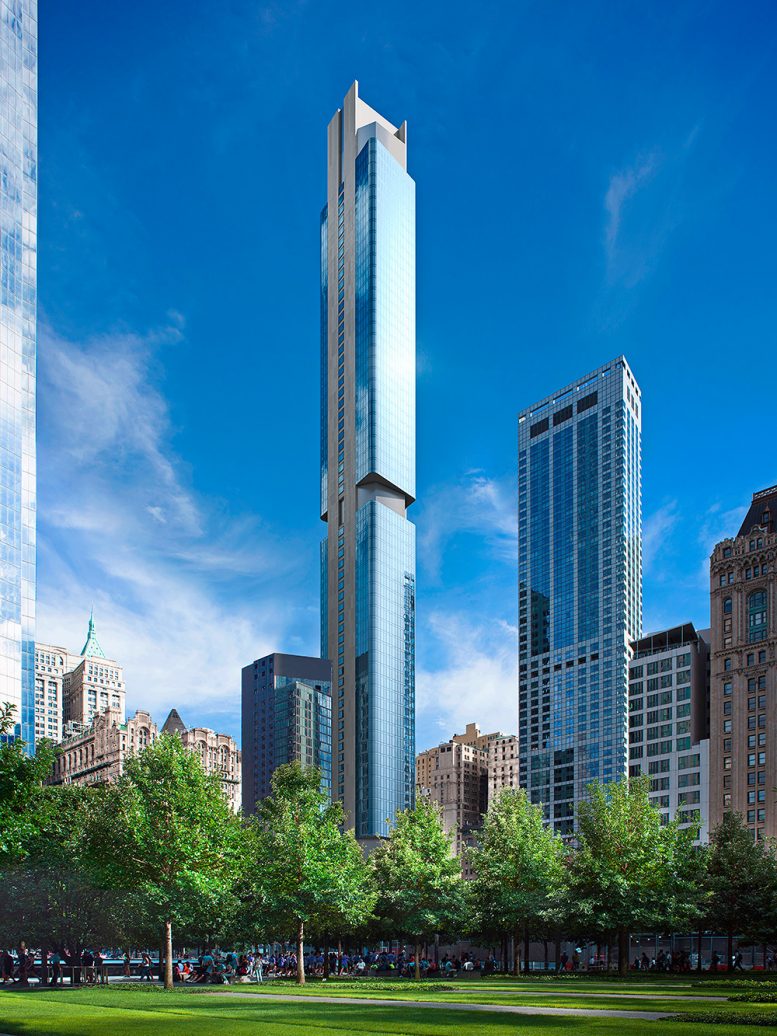
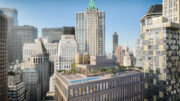
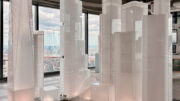
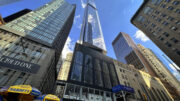
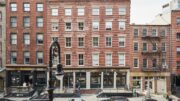
Hello..YIMBY..dislike, disbelief, unattractive and unwanted (=these words not my true thought), beautiful, more beautiful, and the most beautiful in rendering (=this is my real feeling). Facades’ color and crown so stunning towering (How stunning?), Look at long lines that connected separated parts everybody will be impressed from top to trees. Grey and blue together in one mixed its portion to modernize. (Gold medal for design)
Dreadful for such a huge building to go on such a tiny narrow old streets.- the smallest in the city. 273 more families garbage put out at Thames and Greenwich. TERRIBLE urban planning.