Construction is moving along quickly on the triangular site at 606 Broadway, which is distinct for two reasons. The first is the unusual shape for a six-story commercial building. The second is that new non-residential buildings aren’t too common for Manhattan’s SoHo neighborhood due to landmark restrictions and generally astronomical property values, and this building is going to be entirely commercial. Retail will populate the cellar, first floor, and second, while offices will occupy floors three through six.
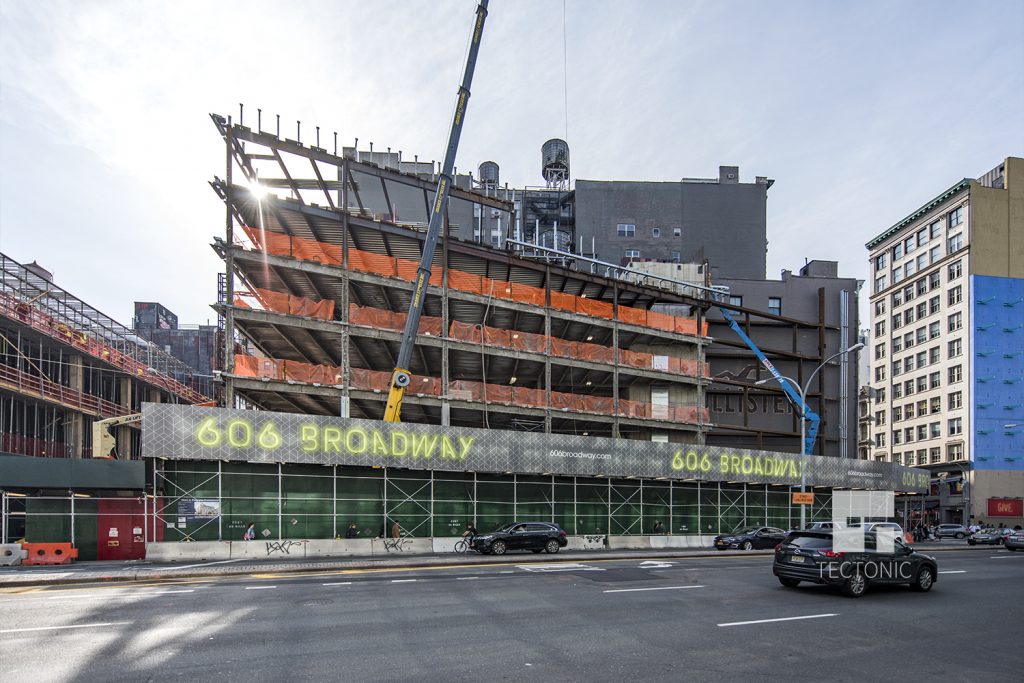
606 Broadway viewed from Houston, image by Tectonic
Thanks to Tectonic, we can see just how far construction has come. The steel frame has reached the top floor, and the cement elevator shaft has taken shape. Façade and window installation has not yet begun, though we can see the beginnings of this installation on the second floor along Crosby Street.
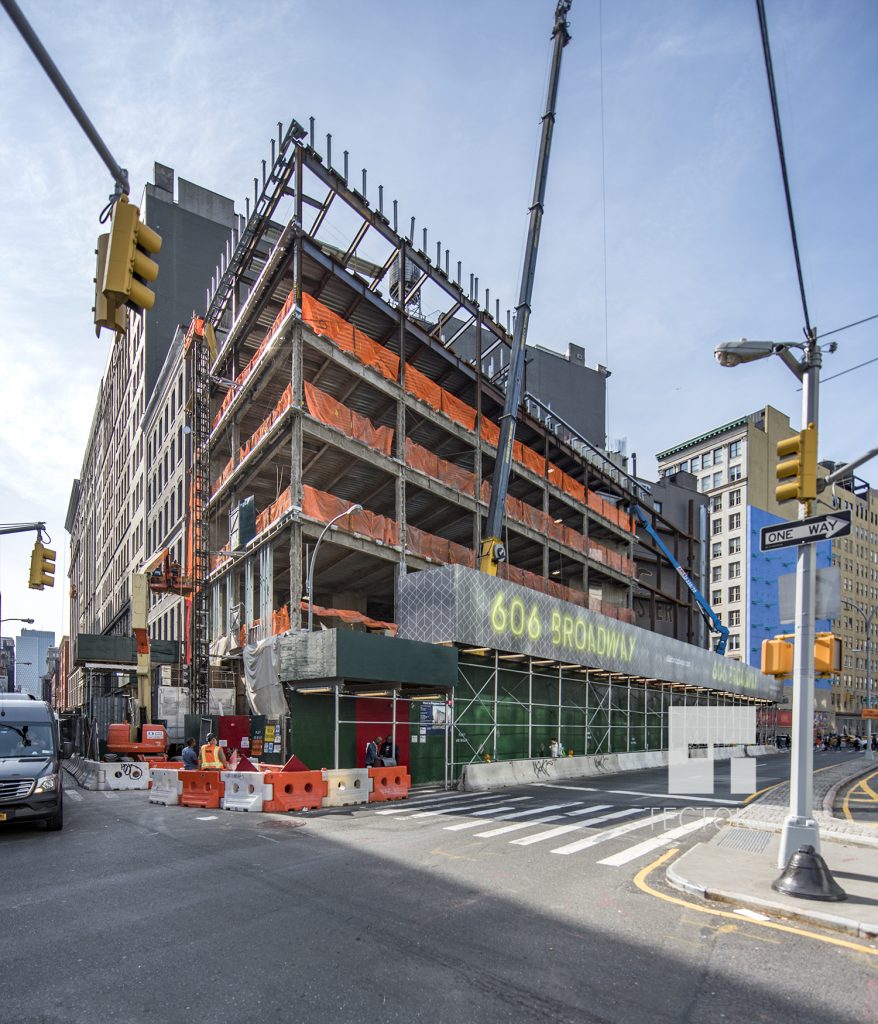
606 Broadway viewed from Crosby Street, image by Tectonic
Renderings show an intricate curtain wall window system framed by masonry. The first floor includes an entrance to the Broadway-Lafayette subway station, serviced by the B, D, F, M, and 6 trains.
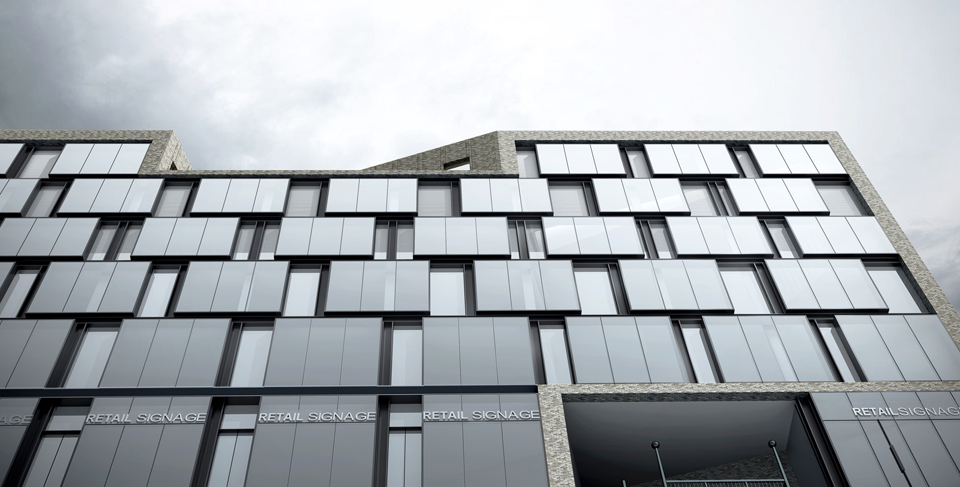
606 Broadway, image courtesy S9 Architects
The 98-foot tall structure will yield a total 34,300 square feet, with 22,500 square feet dedicated to office space. The top-floor office space will come with access to an outdoor terrace overlooking Houston Street.
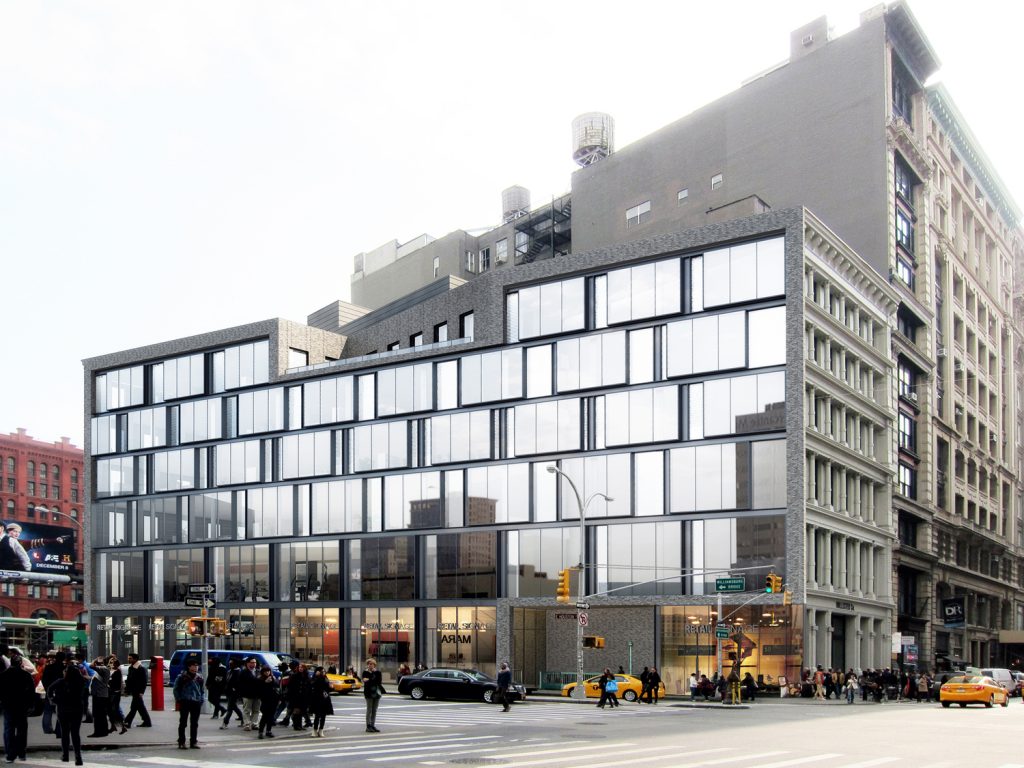
606 Broadway, image courtesy S9 Architects
S9 Architects is responsible for the design, and Madison Capital for development. The current estimated completion is 2018.
Subscribe to YIMBY’s daily e-mail
Follow YIMBYgram for real-time photo updates
Like YIMBY on Facebook
Follow YIMBY’s Twitter for the latest in YIMBYnews

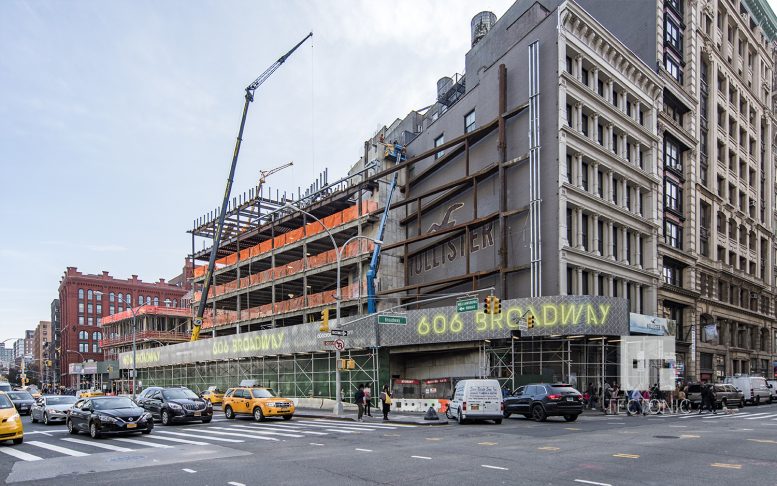

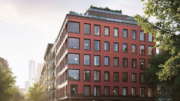

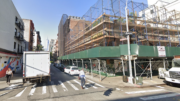
I need your compliment on progress performancing.