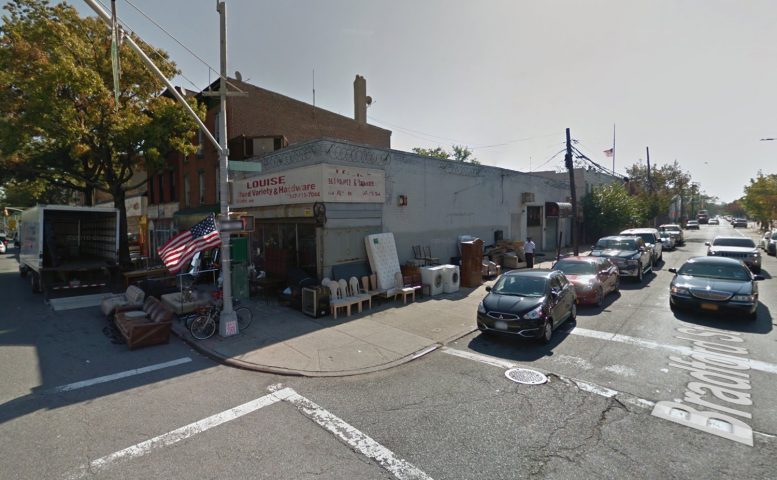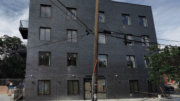Permits have been filed by an anonymous LLC for an eight-story mixed-use building at 2744 Atlantic Avenue, in East New York, Brooklyn. The site is two blocks away from the Van Siclen Avenue station, serviced by the J and Z trains. It is also nearby the expansive Highland Park, and several cemeteries.
The 80-foot tall structure will yield 12,400 square feet. 1,200 square feet will be dedicated to commercial use, 1,000 square feet will be dedicated to a community facility on the second floor, and the remaining 10,200 square feet will be dedicated to residential use.
Commercial retail space will be made available for stores on the first floor. There will be a lobby for residents, as well as laundry and bicycle storage underground. With ten total units, the average size will be 1,020 square feet apiece, indicating condominiums. Floors three through eight will have two residences each.
The Briarwood-based firm Gerald J. Caliendo Architect will be responsible for the design.
Demolition permits were filed August of this year for a single-story structure on site. The estimated completion date has not been announced.
Subscribe to YIMBY’s daily e-mail
Follow YIMBYgram for real-time photo updates
Like YIMBY on Facebook
Follow YIMBY’s Twitter for the latest in YIMBYnews






Details didn’t do any damage to your reported.
It’s a positive thing in this area designed by a positive, community based firm. It’s about time.