Today, YIMBY has the reveal for renderings of 76-28 Parsons Boulevard, in Flushing, Queens. The design, by Tan Architects, shows a low-rise residential structure with sixteen balconies, and evidence of a public terrace on the rooftop. The façade is defined by the balconies and several bands of brown, black, grey, and limestone.
The 28-foot tall structure will yield 33,130 square feet of space. 29,830 square feet will be dedicated to residential use, and 3,300 square feet will be for the community facility.
A medical facility will occupy the first floor and basement. Nine apartments will be situated on the first floor, and twelve on floors two and three, making a total of 33 units. Their average size will be 909 square feet apiece, and given the location, condos are likely.
The nearest subway station is a mile and a half away at Parsons Boulevard, serviced by the E and F trains.
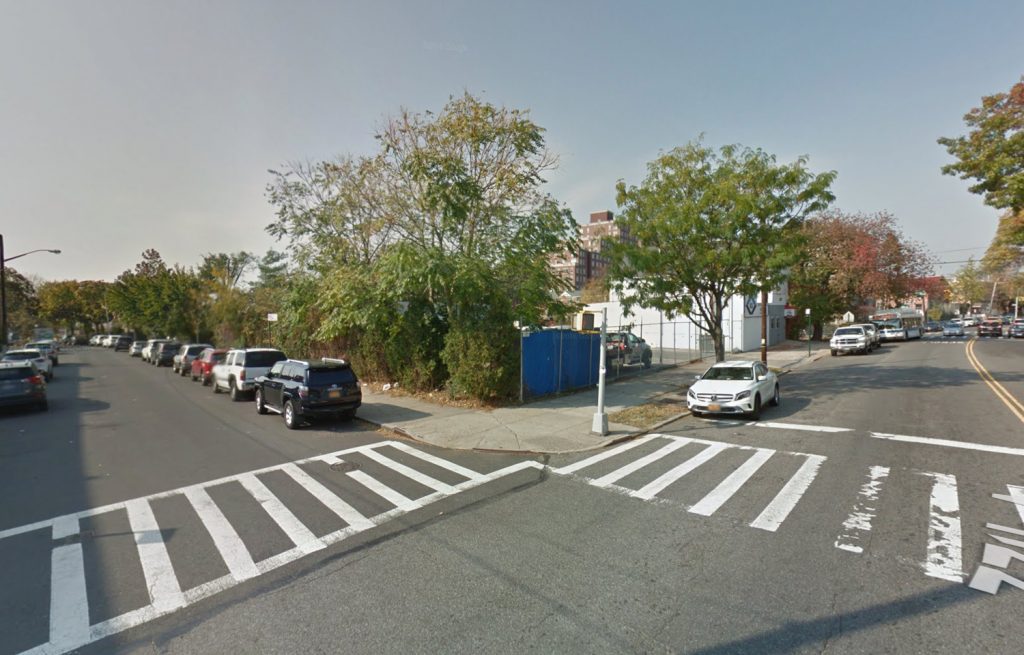
76-28 Parsons Boulevard, via Google Maps
Kenny Liu will be responsible for the development.
Subscribe to YIMBY’s daily e-mail
Follow YIMBYgram for real-time photo updates
Like YIMBY on Facebook
Follow YIMBY’s Twitter for the latest in YIMBYnews

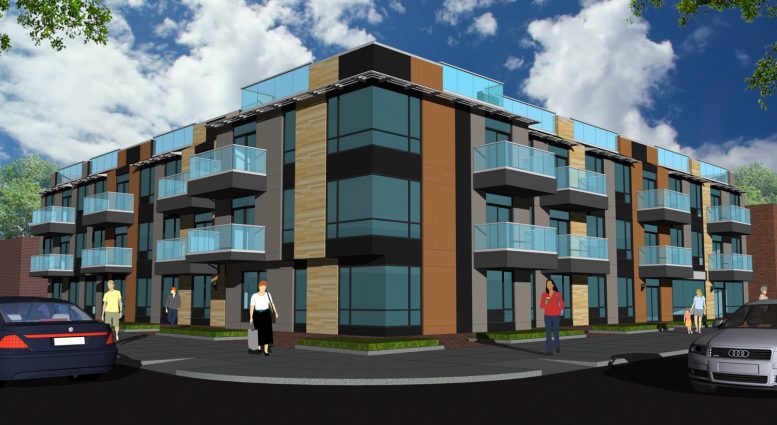
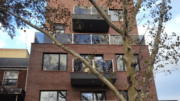
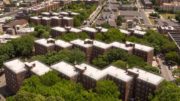
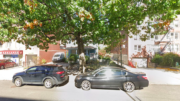
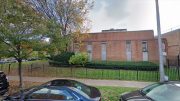
Big deal development by beautiful balconies.
Who to contact for lease/rent offers a d process?