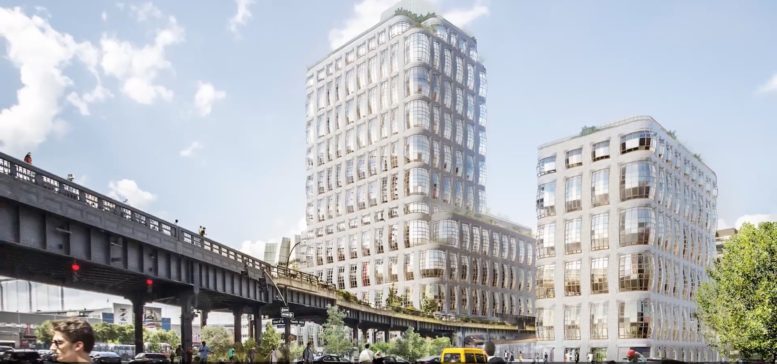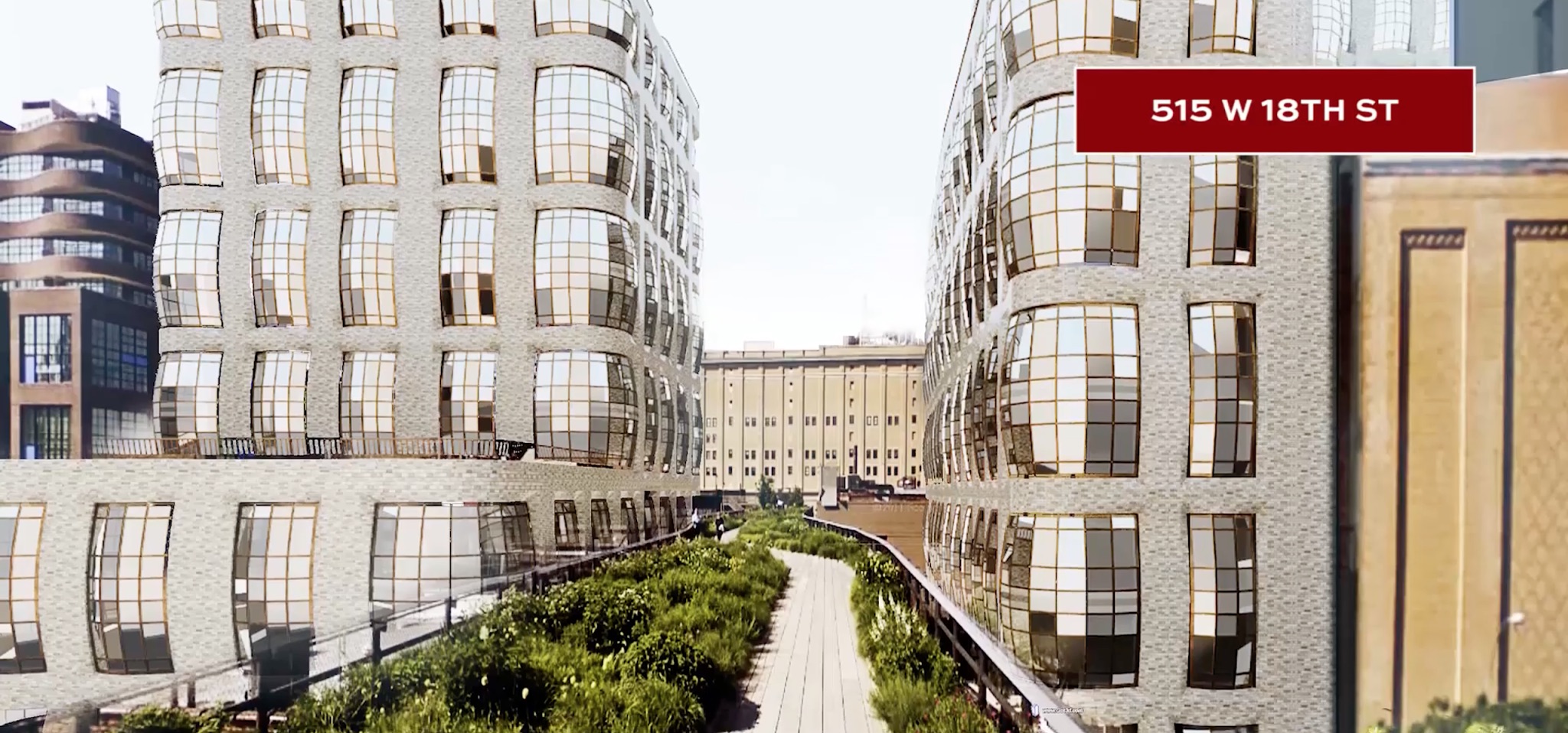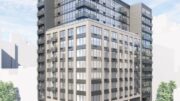Two new renderings have been revealed for 511-515 West 18th Street, in West Chelsea, which is being developed by Related Companies. The images show two towers with pod-like bowed glass facades, and brick exteriors, running along Tenth Avenue, and positioned on either side of the High Line between 18th and 19th streets. Thomas Heatherwick will be the design architect.
The project will offer up a total space of 430,000 square feet of space. The towers are to take the place of low-rise garages on the lot west of the High Line, and an open parking lot on the eastern portion of the site. Both parcels were purchased by Related companies for a total of $205 million.
The taller tower on the western side of the project is slated to be a 22-story residential building with an unknown number of units, shown with multi-level outdoor green space on its rooftops. It will position itself adjacent to the IAC Headquarters building, designed by Frank Gehry.
The eastern side of the site will feature a 10-story residential building offering up 63 units to residents, also with outdoor green space on the roof. The smaller of the towers will total approximately 141,414 square feet. Retail space will also be constructed on the ground levels of the project, where SLCE Architects is serving as the architect of record.
Residents will find ready access to the High Line given its adjacency, as well as access to bus stops on the east and west sides of the property. The subway stations within closest proximity are on Eighth Avenue and 14th Street, as well as Eighth Avenue and 23rd Street, offering service on the A, C, E, 1, 2, 3, and L trains.
The project’s close proximity to the Hudson River also offers up attractions at Chelsea Piers.
No firm completion date has been announced, but a 2021 estimate would not be unreasonable.
Subscribe to YIMBY’s daily e-mail
Follow YIMBYgram for real-time photo updates
Like YIMBY on Facebook
Follow YIMBY’s Twitter for the latest in YIMBYnews







Please pardon me for using your space: Abound at beautiful designs, and abound at super-modern towers. (Abound & thank you so much)
I’m looking forward to finally visiting the Highland park this summer. Going to love to see all the new construction projects going up as well.
Interesting effect on those bowed window treatments. They look nice on paper but I’ll have see if and when completed.
For those who are too young to know the actual history of the taller, 22-story building set to rise on the parcel west of the High Line, the description of it having been some sort of garden variety, non-descript “low rise garage” being demolished is laughably incorrect!
From 1978-2007 this “low-rise garage” was a well-known, and very popular “big room” dance club and roller skating rink where performers such as Madonna, Cher, Beyonce (the first two I saw in person) and many, many, many of the biggest names in music be they top DJs or singers and entertainment performed or simply hung out.
This club, when it was known as the Roxy, was the heart and soul of the gay community for many, many years and is deeply missed by many.
For those interested in learning more about the history of this “low rise garage” that was actually one of the most prominent dance, entertainment, nightlife, and indeed, cultural venues of its time, I’ve included a link below for handy reference:
https://en.m.wikipedia.org/wiki/Roxy_NYC