While Related’s rising skyscrapers at Hudson Yards tend to dominate the headlines for the Far West Side, the Javits Center’s expansion is another major component of the neighborhood’s ongoing revitalization. Located on the northern end of the Jacob K. Javits Center, the new 1.2 million square-foot addition to the building has been progressing quickly, with excavation and foundation work now making substantial headway. In total, Javits will contain 3.3 million square feet of space under one roof by 2021.
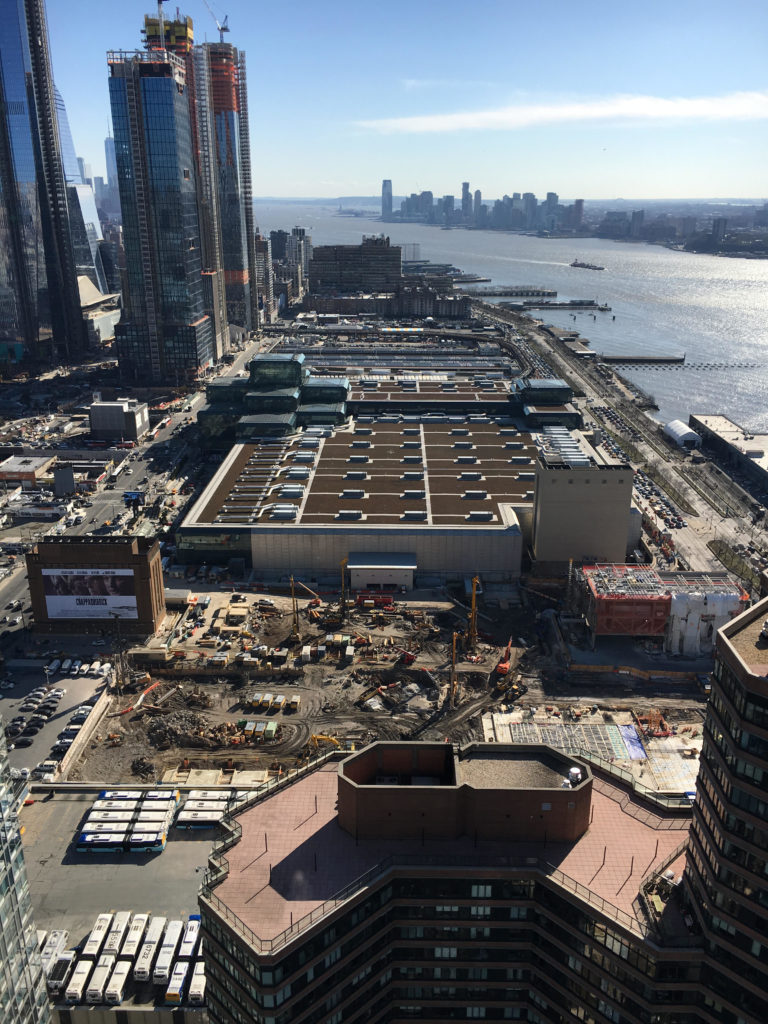
Aerial view of the northern expansion showing the full scope and scale of the project, photo by Michael Young
While the existing structure was renovated back in 2014 at a cost of over $460 million, the new addition promises to become a major catalyst of activity for Midtown East. Looking at the project from a bigger perspective, this is just one of several major upgrades to the surrounding area, including the ever-growing presence of Hudson Yards, and the refurbishment of the James A. Farley Post Office at Penn Station.
Together, these improvements should bring in a larger volume of office workers, locals, and tourists. Easier and safer pedestrian access from the streets and phase three of the High Line, newly created nearby park space, and the addition of the 7 Train at Hudson Yards should allow Javits to be legitimately integrated into the surrounding neighborhood.
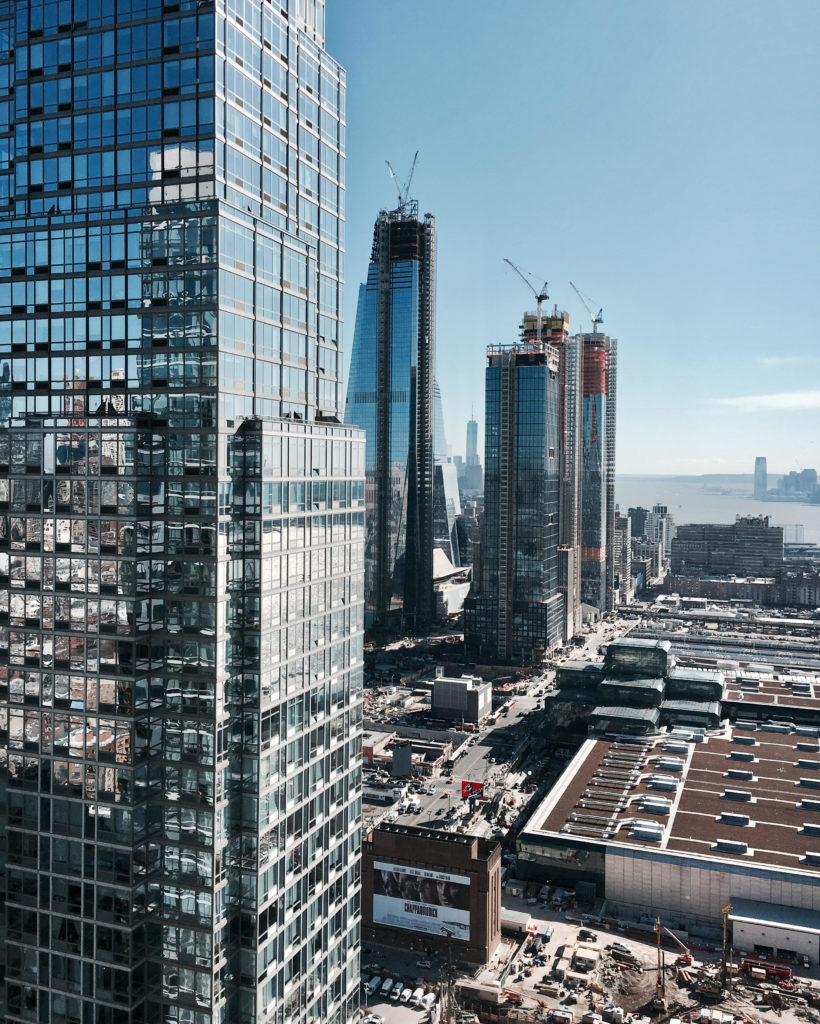
The nearby towers of Hudson Yards, photo by Michael Young
At a total cost of nearly $1.5 billion, the FXFOWLE & Epstein-designed project will be one of the most logistically difficult developments in the city. It sits directly above the entrances and exits of one of the three tunnels for the Lincoln Tunnel, as well as the ventilation systems needed to constantly filter and circulate air through all three tunnels.
With AECOM’s Tishman Construction & Lendlease managing and overseeing the construction, they must continue work without disrupting any of the three tunnels, the ventilation beneath, or the constant traffic. This will result in cast-in-place concrete spanning over the northern tunnel, mitigating the need to dig deep into the soil.
This will come alongside the creation of reinforced concrete pressure slabs that will take the majority of the weight off the soil above the northern tunnel. They will hold the weight of construction cranes and heavy equipment that will temporarily sit on-site until completion.
Foundation work is expected to last until late summer, while the superstructure is set to begin rising sometime in the middle of the year.
When complete, the new addition will rise 180 feet. The new lobby space will be housed within a grand multi-story atrium, flooded with natural light, thanks to the glass curtain wall that goes beyond the height of the existing structure.
100,000 square feet of new and permanent exhibition spaces will join the existing space at ground level, for a combined total of nearly half a million square feet. Sitting directly above will be a 165,000 square foot conference room. The floor above that will hold a 58,000-square-foot ballroom, which is slated to be the largest on the East Coast.
Finally, the building will be capped with an additional 22,000-square-foot green roof. Facing the Hudson River, it will boast uninterrupted sunset views, and can accommodate 1,500 people between its terraces, further adding to the Javits’ title of holding the largest green roof in New York City.
A four-level, 655,000 square foot truck garage will also be included, made from reinforced concrete. It will hold new freight elevators and 27 loading docks in an effort to create an efficient system of delivering and distributing items through the building, while cutting down on cost and time.
The completion of the complex is aiming to meet the goal of creating approximately 4,000 full-time jobs, 2,000 part-time jobs, and LEED-Silver certification.
Subscribe to YIMBY’s daily e-mail
Follow YIMBYgram for real-time photo updates
Like YIMBY on Facebook
Follow YIMBY’s Twitter for the latest in YIMBYnews

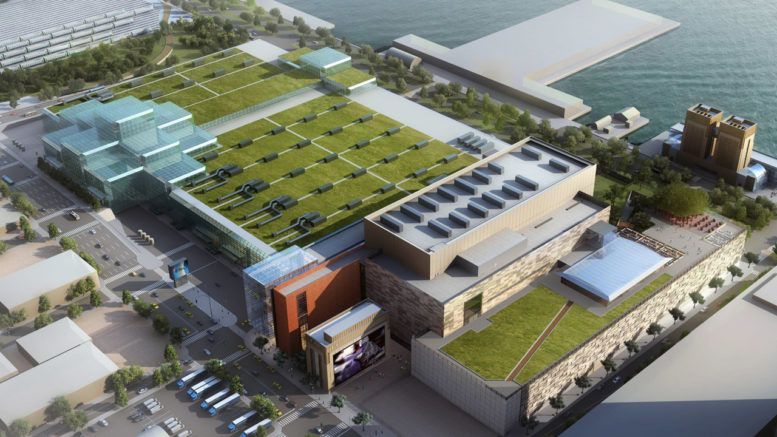

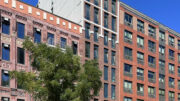
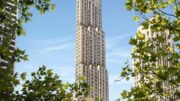

Please pardon me for using your space: I think it is pretty, you too! (I hope so)
Regarding the new addition – all I see are a lot of blank walls. Hardly exciting or skillful architecture. FXFOWLE FAIL.
FXFOWLE is out on this one, design architect is tvsdesign in Atlanta – the comments are valid however. I have seen other renderings and building is much more attractive from the South, surprised they keep releasing this bird view which completely hides the attractive portions of the building.
This is an exciting project but I wish they would add a bus terminal in the lower level to accommodate tourist and visitor buses. It would be nice if MegaBus didn’t have to drop off passengers onto 11th Ave but instead those passengers could enter a gracious space such as Javits. Plus any convention organizers transporting attendees from other states by bus would know their people would land directly at the conference.
I live in a two unit Victorian in San Francisco which used to have a panoramic view from the Golden Gate to Berkeley, then my neighbor added a second level resulting in no more view. This is part of living in a dynamic urban environment.
RE: While the existing structure was renovated back in 2014 at a cost of over $460 million, the new addition promises to become a major catalyst of activity for Midtown East. Looking at the project from a bigger perspective, this is just one of several major upgrades to the surrounding area, including the ever-growing presence of Hudson Yards, and the refurbishment of the James A. Farley Post Office at Penn Station.
Midtown EAST?