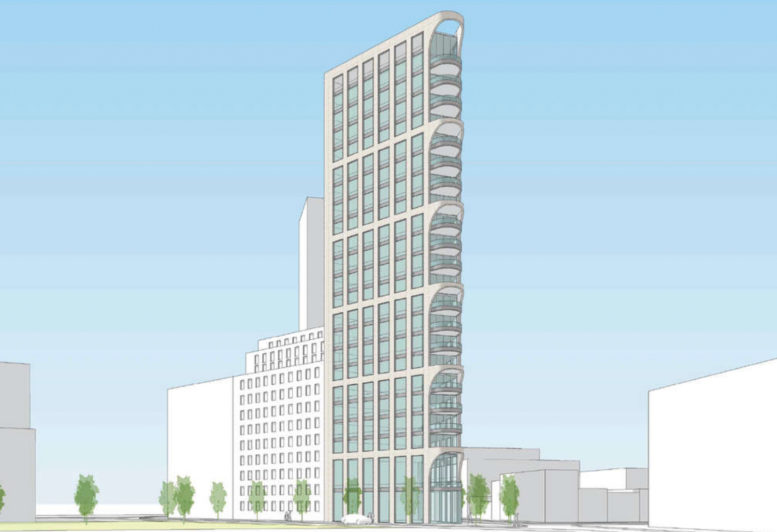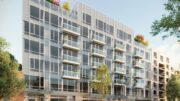Pre-filing permits have been submitted for a 24-story mixed-use building at 41-05 29th Street in Long Island City, Queens. The site is at the heart of a burgeoning downtown area quickly establishing itself along Jackson Avenue, Northern Boulevard, and Queens Boulevard. SB Development Group is behind the project.
The 290-foot tall structure will yield 69,980 square feet within, with 66,940 square feet dedicated to residential use, and 2,050 square feet dedicated for ground-floor retail use. 84 apartments will be created, averaging 797 square feet apiece, indicating larger rental units. Tenants will have access to a fitness center, lobby, library, and children’s lounge. Onsite storage will be created with a capacity for 41 bicycles.
The development is two blocks away from the Queens Plaza subway station, serviced by the E, M, and R trains. Five blocks away is the Queensboro Plaza subway station, serviced by 7, N and W trains.
Fogarty Finger Architecture will be responsible for the design. A preliminary rendering has been floating across several websites, though it’s unlike that the design is final. As it is, the building appears to offer a contemporary ode to the Flatiron building.
Demolition permits were filed for the existing structure in December of 2017. The estimated completion date has not been announced.
Subscribe to YIMBY’s daily e-mail
Follow YIMBYgram for real-time photo updates
Like YIMBY on Facebook
Follow YIMBY’s Twitter for the latest in YIMBYnews







Please pardon me for using your space: Caring from me so much on love its design. (Do you?)
Funny, this building will be built mere steps away from my highschool. And since that school is made up of two buildings across the street from each other; highschool students loiter that block like there is no tomorrow. I would never want to live in that building; it would be a swarm of students every single day. Also the sound of construction is going to be horrible for students trying to learn. I guess that’s New York real estate for you