Permits have been filed for a seven-story mixed-use building at 1620 New York Avenue in East Flatbush, Brooklyn. The site is four blocks away from the Flatbush Avenue subway station, end of the line for 2 and 5 trains, and center of a major commercial intersection. Joel Jacob is listed as responsible for the applications.
The 70-foot tall structure will yield 53,800 square feet, with 36,600 square feet dedicated to residential use, and 1,800 square feet for an unspecified community facility space. 54 apartments will be created, averaging 675 square feet apiece, indicating rentals. Residents will benefit from a lobby, laundry room, fitness center, and a rooftop recreation space. Parking will be included for 27 bicycles and 19 cars.
Beam Architects will be responsible for the design.
This development will be next door to 1622 New York Avenue, where permits were filed almost exactly one year ago with the same Architect-Developer team, and is still pending approval. At 1622, there will be a 36-unit apartment building of similar height to 1620.
Next door, construction is underway for 1612 New York Avenue, a four-story residential building.
Demolition permits have not been filed. The estimated completion date has not been announced.
Subscribe to YIMBY’s daily e-mail
Follow YIMBYgram for real-time photo updates
Like YIMBY on Facebook
Follow YIMBY’s Twitter for the latest in YIMBYnews

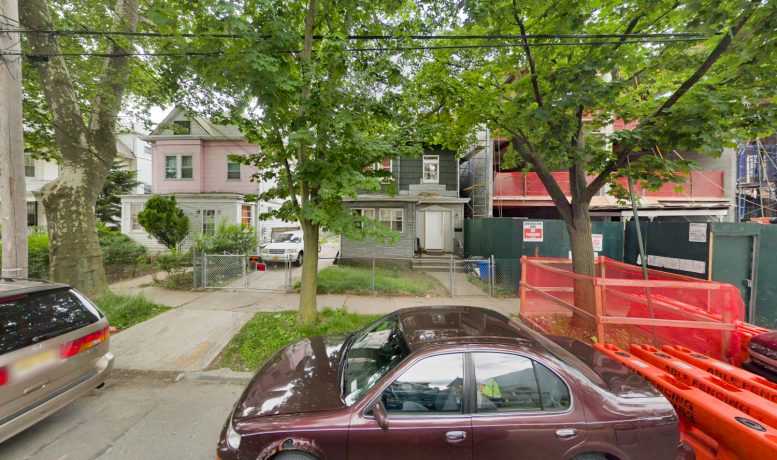
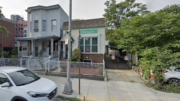
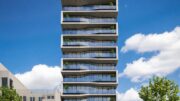
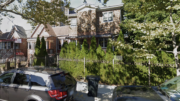
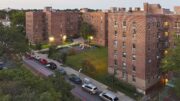
Please pardon me for using your space: Whatever that you have to make I enjoy. Enjoy following. (Thanks to Andrew Nelson)
it’s a consolidation of 3 lots, the 36 unit bldg is no longer being built.