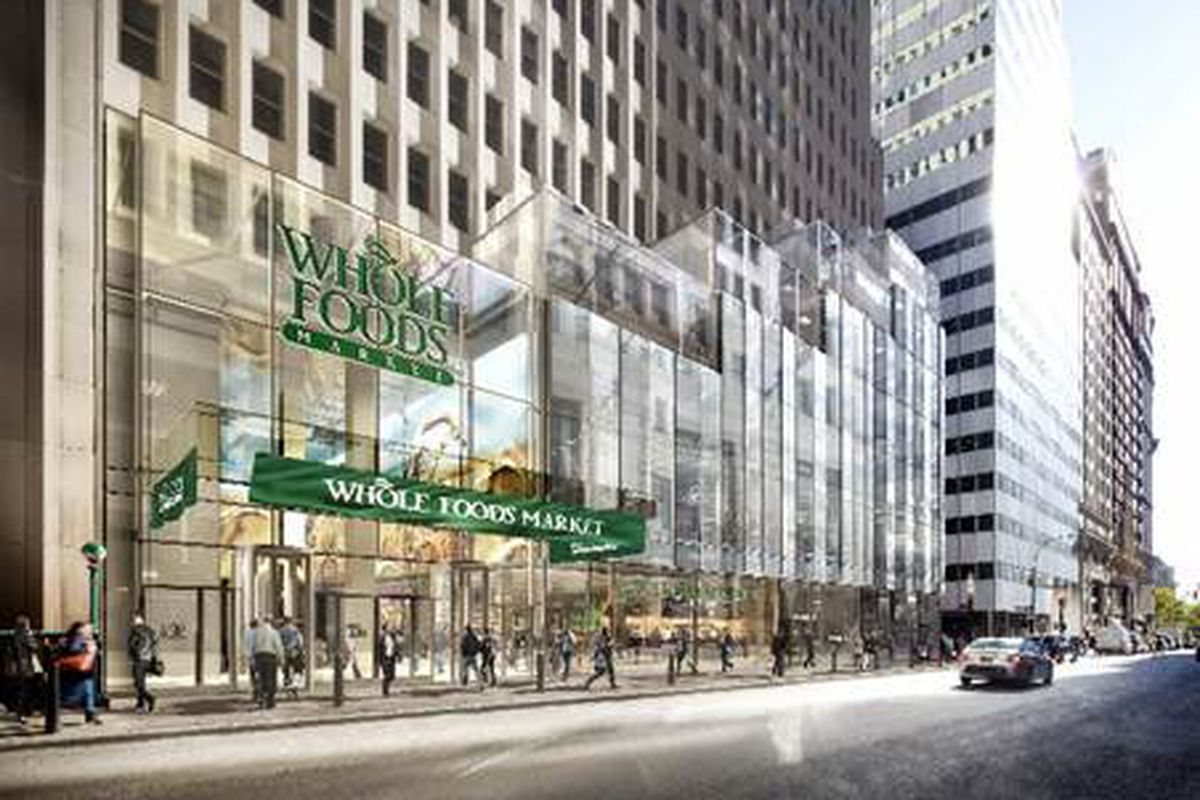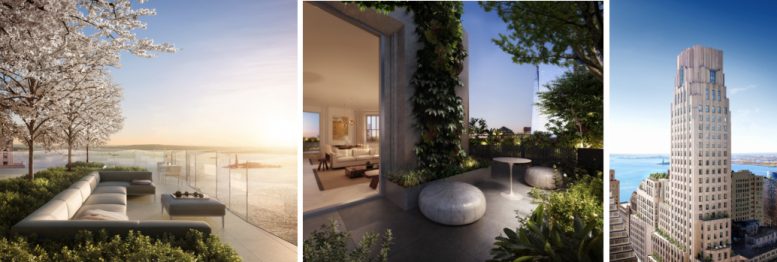Following a major announcement for the $1.5 billion conversion and partial expansion of Manhattan’s One Wall Street, the development team has revealed new renderings of the building’s crowning residential areas.
While only a glimpse, the illustrations reveal a spectacular rooftop lounge and large terrace areas that will accompany, what appears to be, a sweeping penthouse unit. Previous reports estimate the triplex penthouse could fetch around $40 million.
The tower’s residential scope will eventually include 566 condominium units with more than 100,000 square feet associated amenities. These include a new 75,000 square foot LifeTime health and wellness center.
Sales for the property are expected to launch this year.
As previously reported by YIMBY, the building’s lower floors will house a 44,000 square foot Whole Foods, along with two unannounced retail tenants. The conversion of the retail base includes a partial removal of existing masonry. The new façade is designed as an elegant, tiered enclosure comprised of glass and metal materials.

One Wall Street with the new Whole Foods soon to come along Broadway. Rendering by DBOX for Macklowe Properties
Designed by Robert A.M. Stern Architects with SLCE, the project is expected to wrap up by 2020. Macklowe Properties is responsible for the development, while CORE is the property’s sales and marketing agent.
Subscribe to YIMBY’s daily e-mail
Follow YIMBYgram for real-time photo updates
Like YIMBY on Facebook
Follow YIMBY’s Twitter for the latest in YIMBYnews







Probably one of the best designed skyscrapers anywhere. It is a sublime, art moderne masterpiece that is only worthy of Stern’s capable abilities.
When is the Whole Foods on Wall Street, NY opening ?