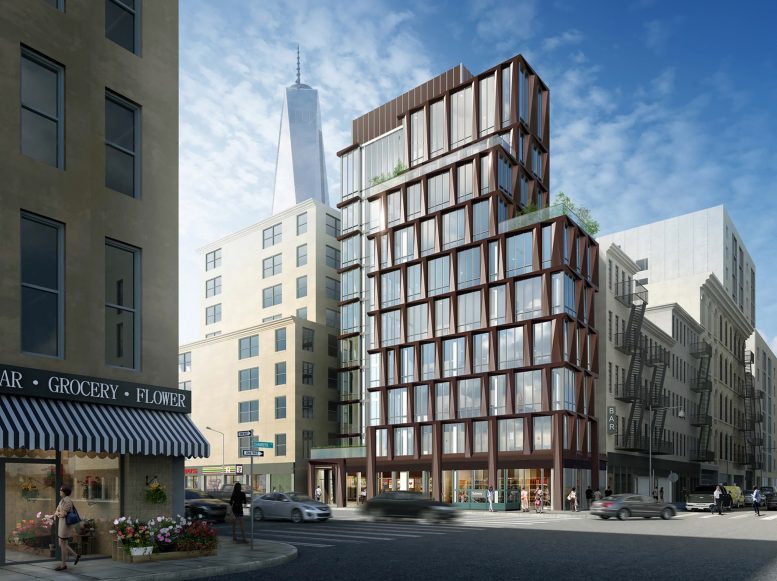Rising from a narrow, rectangular-shaped corner lot in Tribeca, the curtain wall for 108 Chambers Street is now revealing itself as work on the project continues to make quick progress. The building is being designed by Woods Bagot Architects, and developed by Greystone Development.
Work on the facade began back in August of last year. Recent photos show the progress it has made since. The upper section of the structure is still covered behind the construction netting, but will have the same curtain wall appearance. Thin, reflective and sloped metal panels will eventually go in between the glass panels.
The project will contain 3,451 square feet of retail space that will occupy the first two floors. The condominiums will sit above, featuring setbacks on the sixth and eighth floor. These will make way for outdoor terraces for some units. In total, the 1,963 square foot lot will yield nearly around 11,300 square feet of residential space.
What makes the location of 108 Chambers Street very attractive is how close it sits to a number of large number of subway stops. These include the A, C, E, 1, 2, and 3 on Church Street and west Broadway, the J, R, W, Z, 4, 5 and 6 train to the east on Broadway and by City Hall, the PATH train at the Oculus and the Fulton Street subway station roughly ten minutes south by foot.
108 Chambers Street looks like it should finish sometime by the end of 2019.
Subscribe to YIMBY’s daily e-mail
Follow YIMBYgram for real-time photo updates
Like YIMBY on Facebook
Follow YIMBY’s Twitter for the latest in YIMBYnews







Please pardon me for using your space: Why you have to build, for reason to build on building now not complete building. Build from the ground to its top in the air, for living in building. Build-up with builder on beautiful design. (Thank you)
Too bad such a beautiful building will have to exist next door to that thoughtless architectural abortion.
Fuck off dolt.
Very nice – if it ends up as good as the rendering.