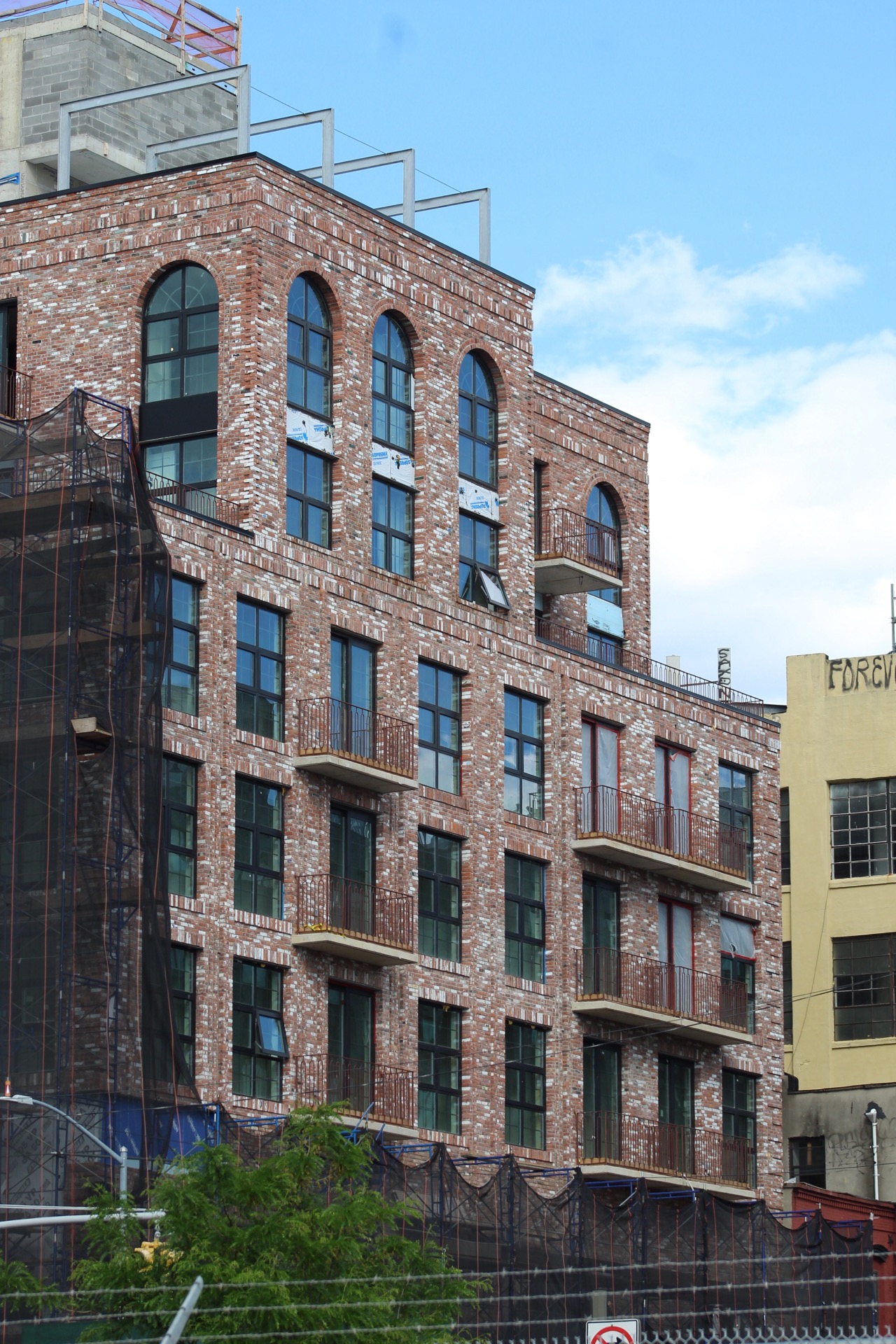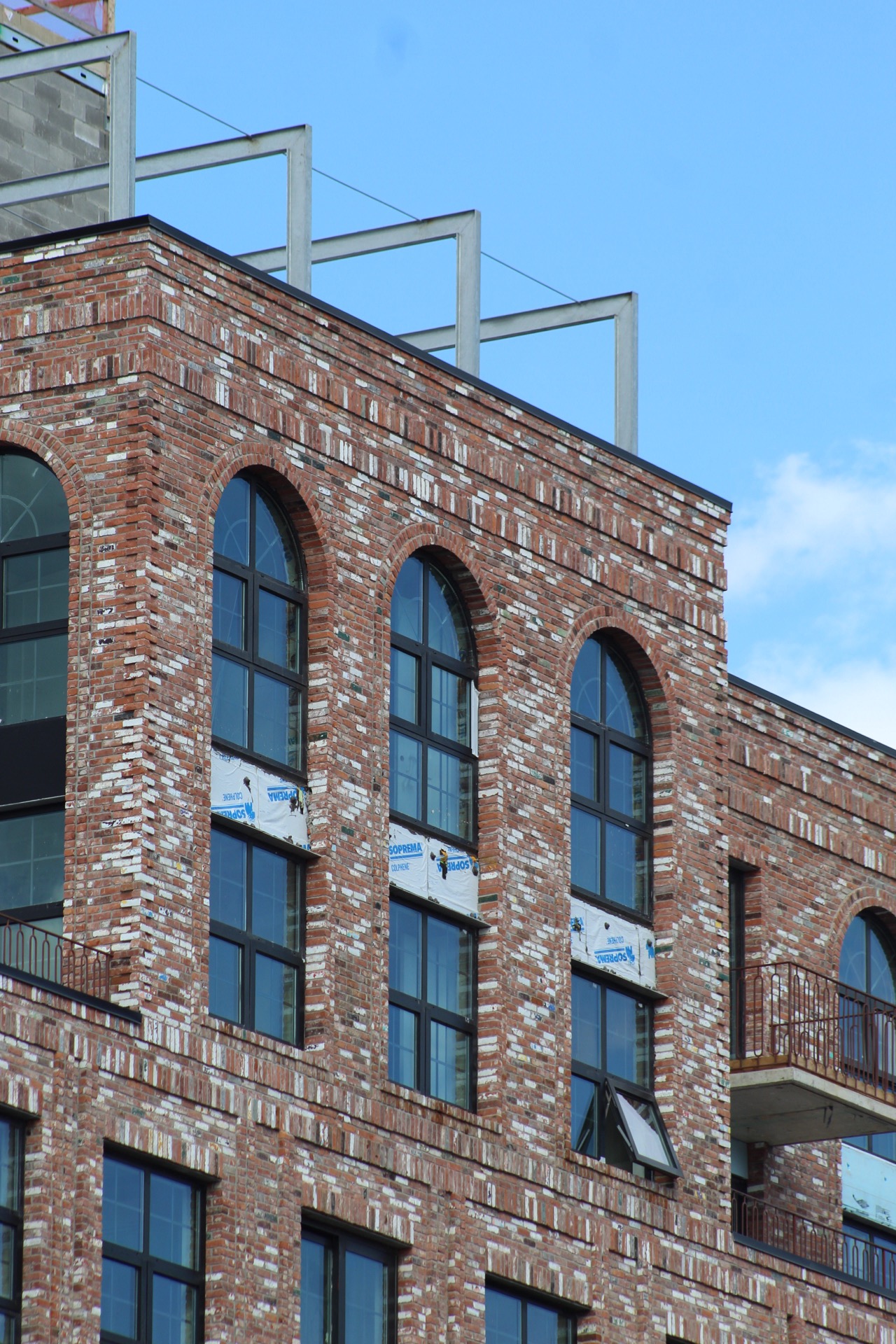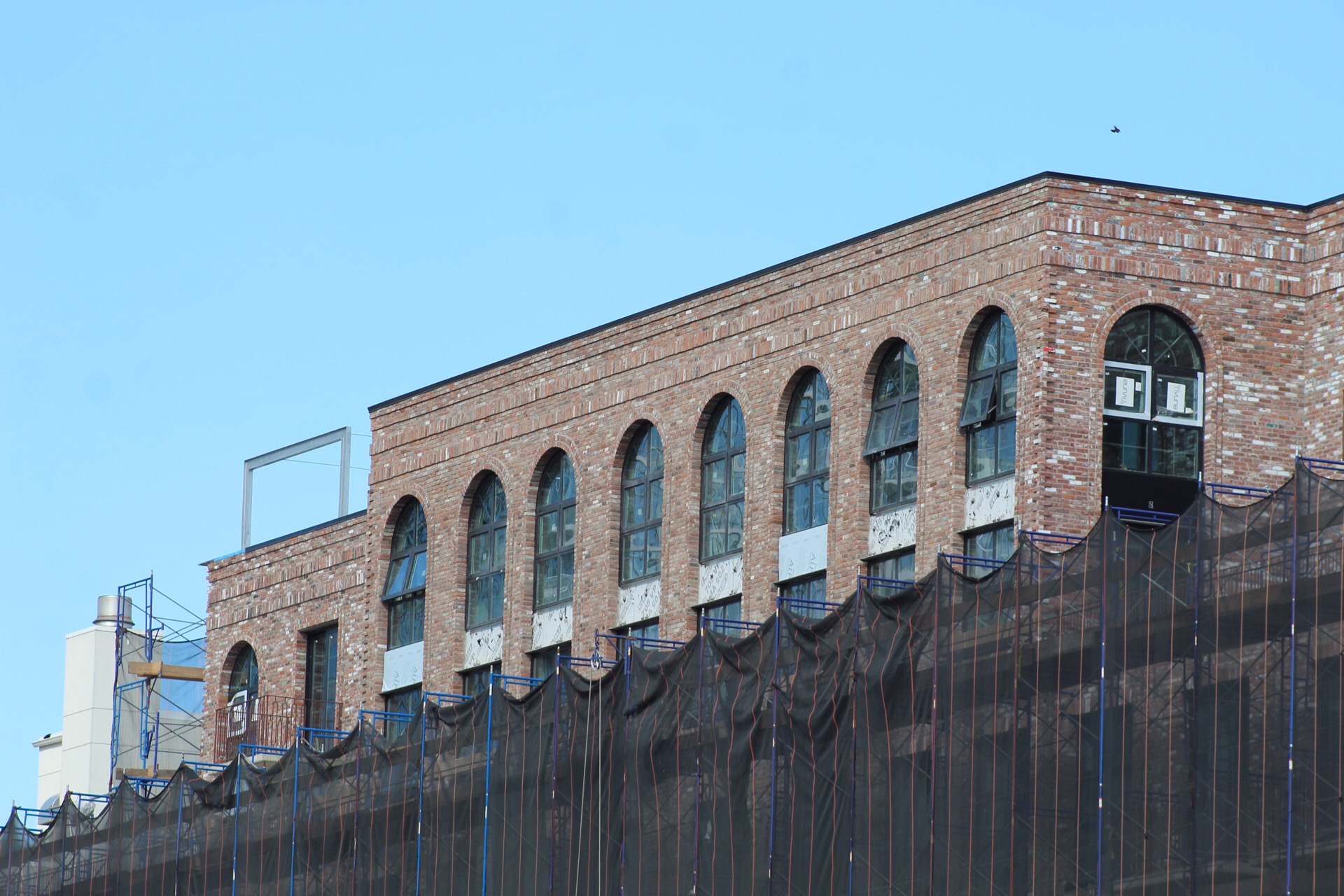The red- and white-brick facade of 187 Kent Avenue is starting to be unveiled now that the structure has topped-out at 85 feet above street level. Black netting and scaffolding are slowly revealing the curtain wall on the upper floors of the southern and western elevations. The seven-story, mixed-use residential project is being developed by CW Realty Management, who previously purchased the Williamsburg site for $43 million. Diego Aguilera Architects P.C. is the architect of record for the Brooklyn complex, which will yield 140,036 square feet of space.
Recent photos show the colorful hues of bricks between the large floor-to-ceiling windows.
On the upper floors there are a set of arched windows as well as a few corner setbacks that will make way for outdoor terraces and balconies. The double-height, oversized arches that make up the exterior of the first two levels should soon be visible. The ground floor and second floor will have a 22,108-square-foot retail base. The second level will also house a 170-vehicle parking garage, hidden behind a grid of industrial-style glass.
Rental apartments will start on the third floor, and continue all the way up to the seventh floor, averaging 634 square feet apiece. Some units will have private balconies that protrude outwards from the facade with dark-colored railings, contrasting in color and material from the building’s brick and glass envelope. The seventh floor has a smaller scale of arched windows from those on the ground level. The running bond patterns for the bricks are arranged in a number of vertical, horizontal, and curvilinear orientations and alignments, making for an overall more visually dynamic outside appearance.
No formal completion date has been announced, but sometime in the second half of 2019 is likely. The rest of the scaffolding should come down in the upcoming weeks.
Subscribe to YIMBY’s daily e-mail
Follow YIMBYgram for real-time photo updates
Like YIMBY on Facebook
Follow YIMBY’s Twitter for the latest in YIMBYnews









Pleasant to the eyes: it’s not plentiful on facade with arched windows show beautiful shape, and it’s not messy detailed on brick. I was not worried about its outdoor terraces and balconies, because there are equitable position with lower and upper. Tactics on the structure going to appear towards developer’s brainpower, with workers they were attached construction complete, reach out to view by my having faith in photos from you. So I will hand in a petition and trademark to market for mixed-use residential project. (Thanks to Michael Young)
Dirt can’t soften that mixed color brick soon enough.
lets see, ugly brick, clunky artless aluminum window with pointless interior mullions, unattractive and functionally useless balconies accessed by awful slding patio doors! another williamsburg opportunity wasted. BRAVO!
This building isn’t a disaster, but it is far from good. Yes the brick coloration is way too variegated. The windows make me frown. The whole composition reads wine bar in suburban Dallas.
Looks beautiful on a theres!!
Agree.