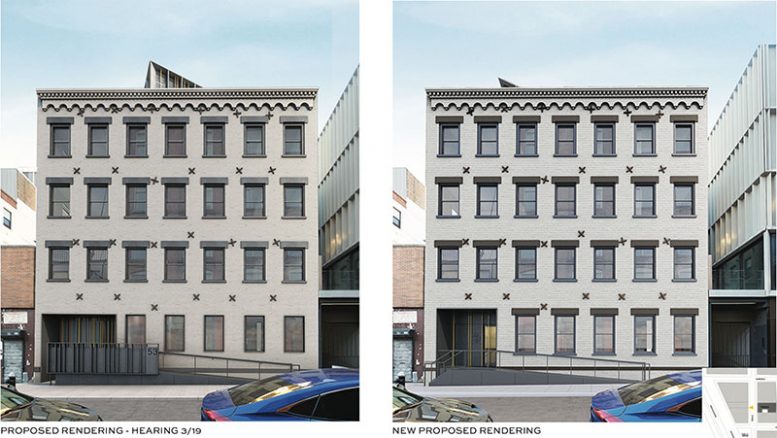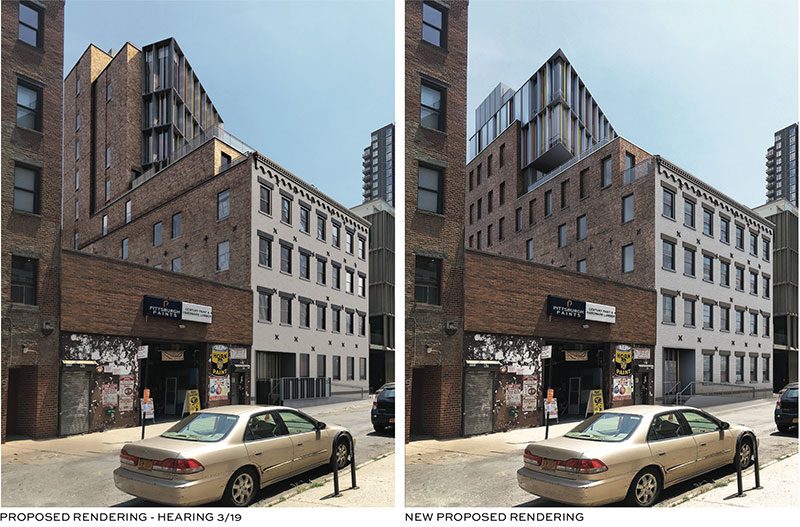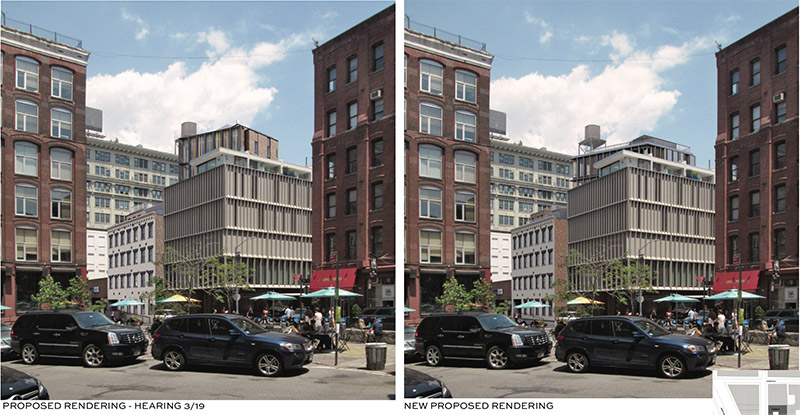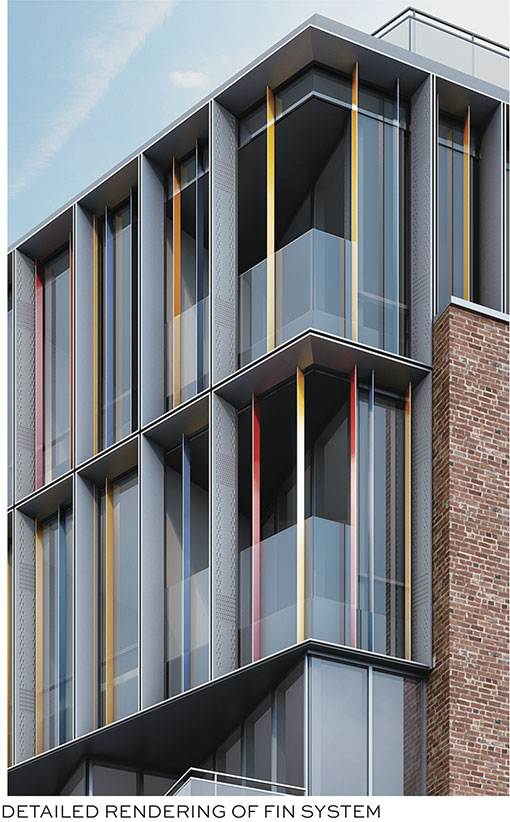New proposals from BKSK Architects include a batch of revised renderings and residential floor plans for 53 Pearl Street in DUMBO, Brooklyn. The Italianate-style structure, originally completed in 1880 as a factory for the Masury Paint Company, was recently converted into a rental apartment building.
Designed by BKSK Architects, the proposals include four new floors plus what appears to be a small roof terrace. If approved the building would include a total of eight residential floors.
Initial proposals from BKSK were presented in March 2019 and called for a taller addition. The city’s Housing Development Corporation (HDC) outright rejected those proposals in line with DUMBO’s community board. The HDC called the structure both “out of scale” and “inappropriate” to the industrial texture of the neighborhood.
Following this meeting, the Landmarks Preservation Commission did not grant necessary approvals for construction to proceed.
In addition to a height reduction, this iteration of proposals includes alterations to the base of the building, a simplified lot line façade, and as a result, decreased street-level visibility of the addition. The architects have decided to retain a scaled-down version of the multi-colored fins that comprise the expansion’s façade, which the HDC also felt was visually inappropriate.
The commission is expected to review the new proposals on June 11.
Subscribe to YIMBY’s daily e-mail
Follow YIMBYgram for real-time photo updates
Like YIMBY on Facebook
Follow YIMBY’s Twitter for the latest in YIMBYnews









Sure, I’d approve that.
Good Luck! Great to see the project moving forward. Hope that you bought the air rights from the adjacent 1 story- they were needed for habitable windows. The beams in the back room are amazing!