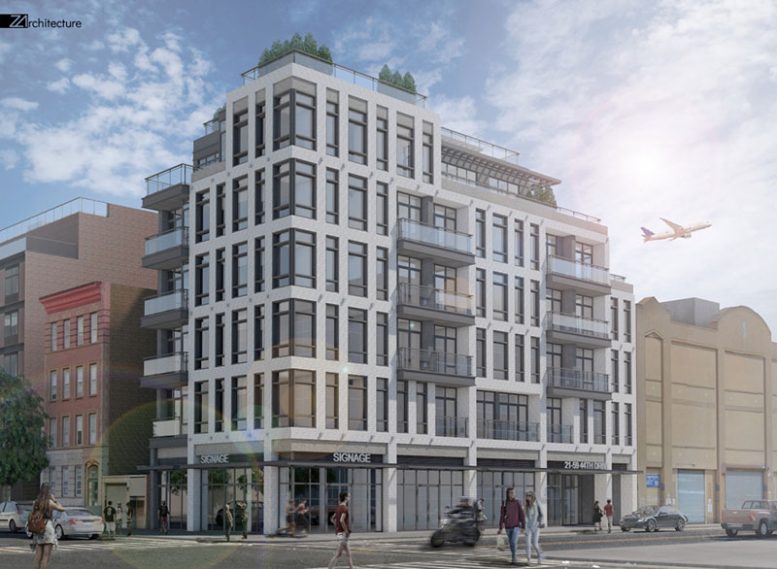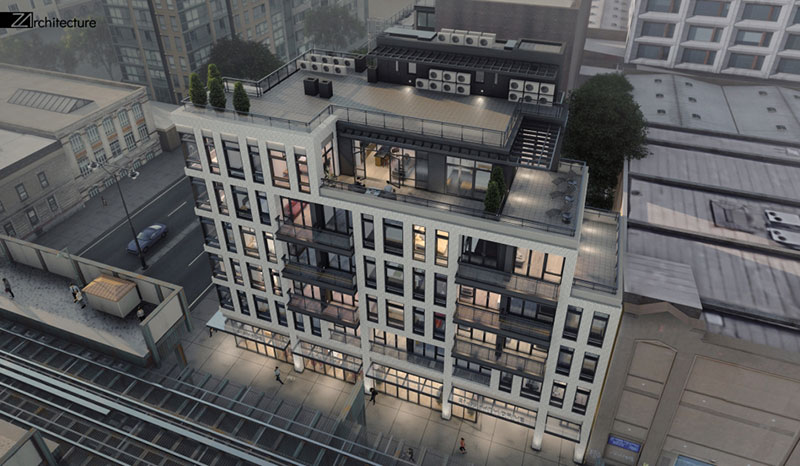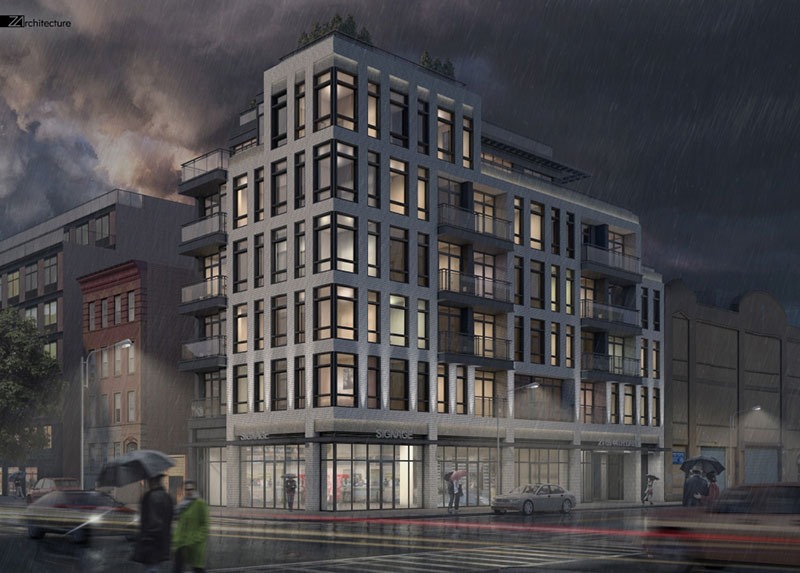Construction is well underway on Z Architecture‘s most recent development at 21-59 44th Drive in Long Island City, one of a number of multi-unit residential developments the firm is architecting in the outer boroughs this year.
Renderings of the six-story building reveal a light-colored brick façade with large metal-framed windows, private balconies on almost every floor, and a landscaped roof deck at the apex of the structure. According to permits filed with the DOB, the property would contain over 14,000 square feet of residential area, approximately 2,600 square feet of retail space, and 361 square feet of community facilities.
Residential area will comprise 20 individual units, averaging just around 740 square feet apiece.
The amenity package is expected to include indoor and outdoor recreation space on the second floor and storage facilities for both packages and bicycles.
Subscribe to YIMBY’s daily e-mail
Follow YIMBYgram for real-time photo updates
Like YIMBY on Facebook
Follow YIMBY’s Twitter for the latest in YIMBYnews








Very interesting that the rendering completely leaves out the elevated 7 line that runs along 23rd Street approximately 10 feet from your living room window.