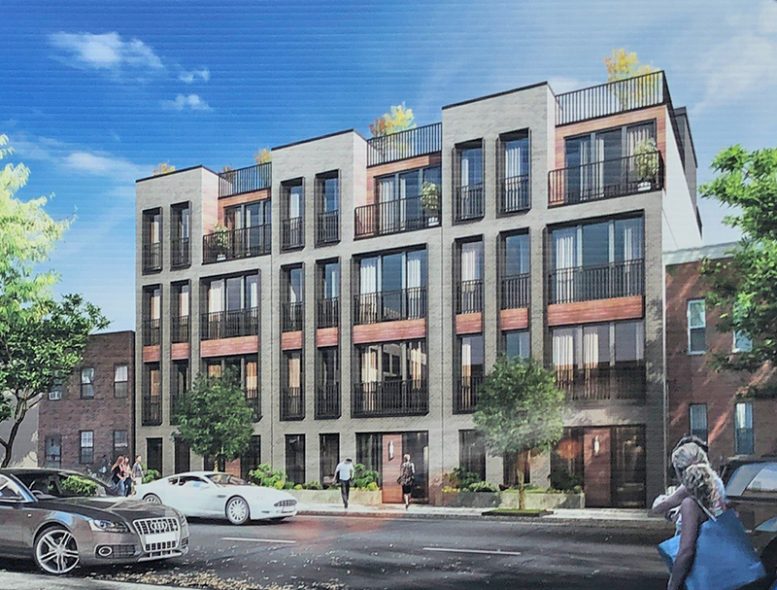Construction is continuing at 1220 Putnam Avenue in Bushwick, Brooklyn, where developers first broke ground in October 2018. Designed by ARC Architecture + Design Studio and developed by Boaz Gilad, the rising residential development will eventually top out at four stories and comprise a total 6,600 square feet.
Within, residential area is limited to approximately 4,680 square feet and is divided among seven individual apartments. At approximately 669 square feet apiece, the units will most likely debut as rentals.
A rendering shows a gray brick façade accentuated with red masonry, with deep window casings and ironwork balconies. There appears to be a rooftop terrace, although it is unclear if it will be private or open to all residents.
Original permits filed with the city’s Department of Buildings (DOB) called for a six-story, 19-unit development spanning just over 14,000 square feet. It’s not immediately clear whether those plans were voluntarily scrapped by the developer or outright denied by the DOB.
This most recent iteration of the project is expected to complete by winter of next year.
Subscribe to YIMBY’s daily e-mail
Follow YIMBYgram for real-time photo updates
Like YIMBY on Facebook
Follow YIMBY’s Twitter for the latest in YIMBYnews






I like your rendering.
Congrats!!!
Fantastic work!!!?