A new rendering with a slightly modified exterior design has been posted on the construction fence of 25 Columbus Drive, along with a new name: The Charlotte. Meanwhile, work on the ground level of the 626-foot-tall Jersey City property is underway. The 57-story skyscraper is designed by Handel Architects and being developed by Mack-Cali, with Fogarty Finger as the interior architect. The structure will contain a total of 750 rental apartments, a 35,000-square-foot privately funded public school for pre-K through first grade, four storefronts covering 16,485 square feet of retail space, and a public plaza.
Photos around the perimeter of 25 Columbus Drive show an extensive amount of steel rebar on site set up to support the reinforced concrete floors, walls, and columns. Formwork was seen lifted and swung into position with concrete trucks driving in and out of the large construction site.
The Charlotte is bound by Christopher Columbus Drive, Warren Street, Montgomery Street, and Washington Street, with one modestly tall apartment building on the southern corner of the parcel. A large portion of the property was formerly occupied by a parking lot, which was torn up over the summer. The Grove Street PATH Station sits diagonally across from the address, and the Harborside and Paulus Hook ferry terminals are a brisk walk away.
The base of the yellow construction crane is already in place, and more parts of it should soon arrive on site for assembly on the northern perimeter of the superstructure.
A completion date for The Charlotte is slated for 2022.
Subscribe to YIMBY’s daily e-mail
Follow YIMBYgram for real-time photo updates
Like YIMBY on Facebook
Follow YIMBY’s Twitter for the latest in YIMBYnews

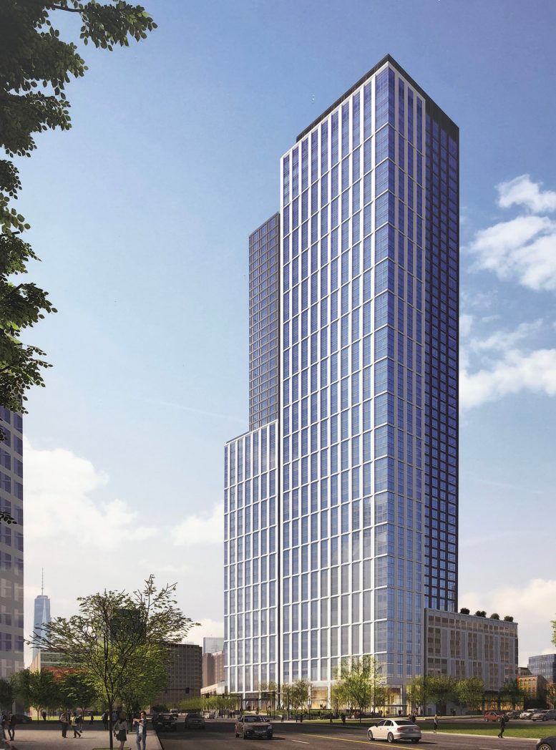
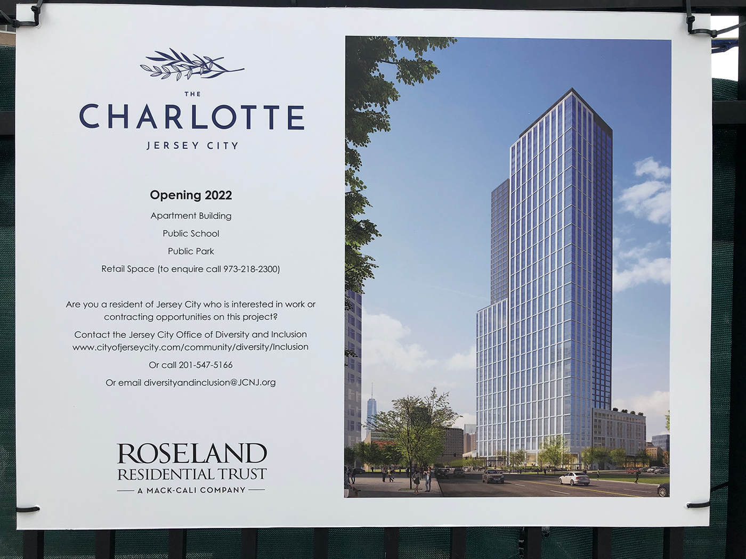

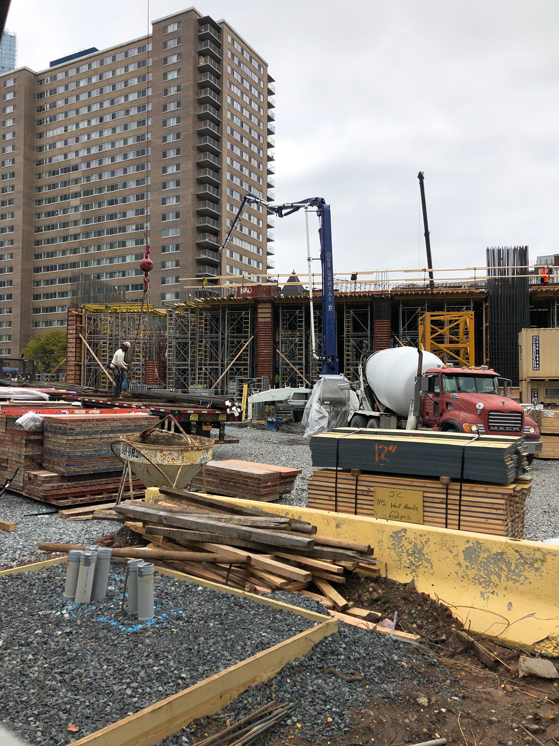
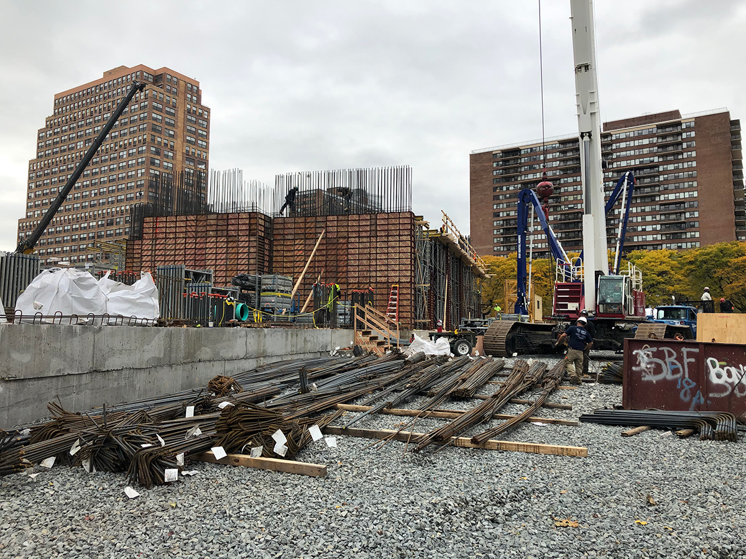
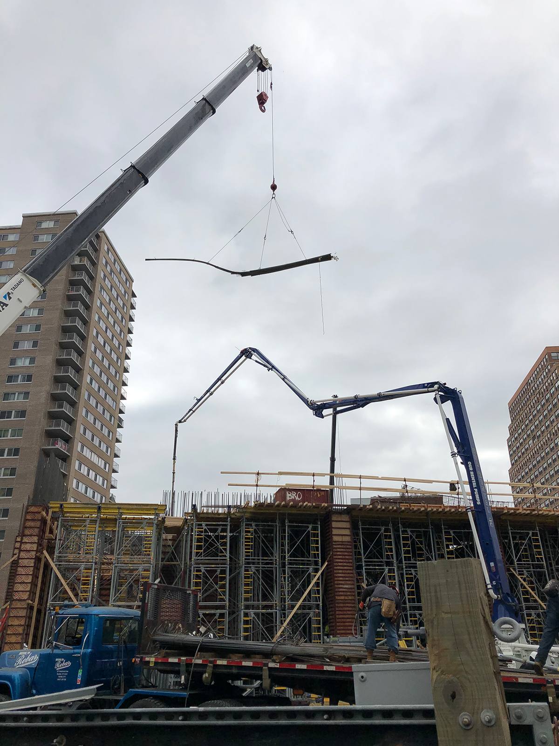
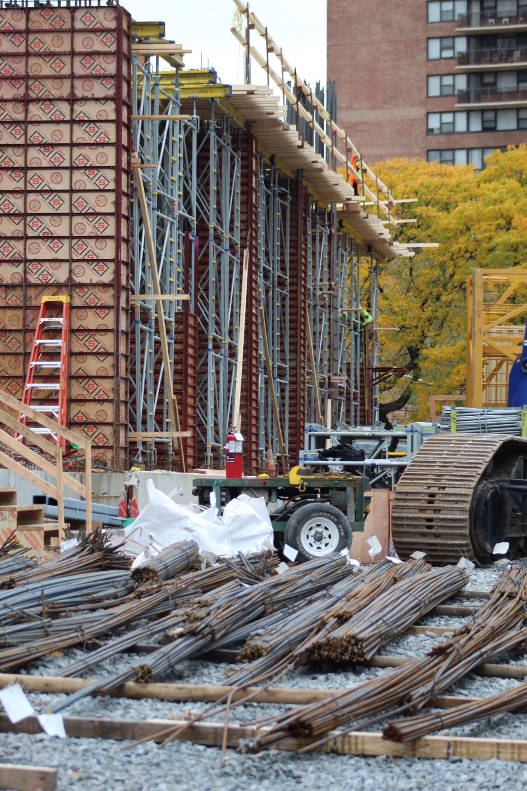
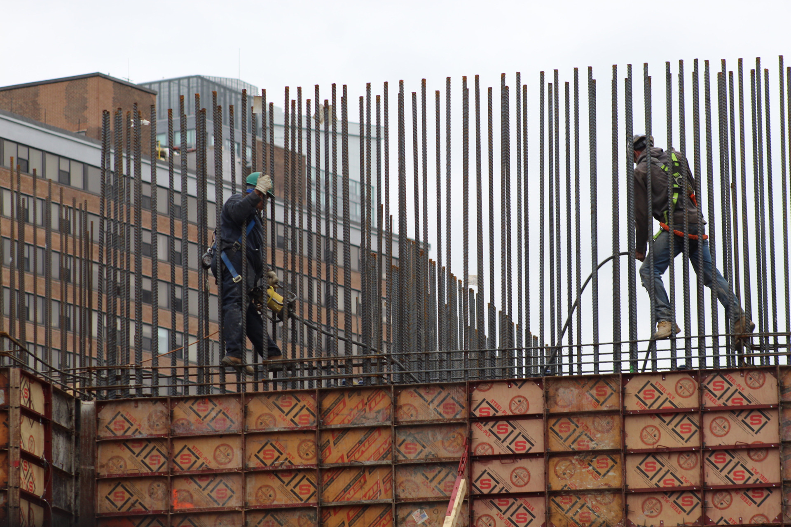
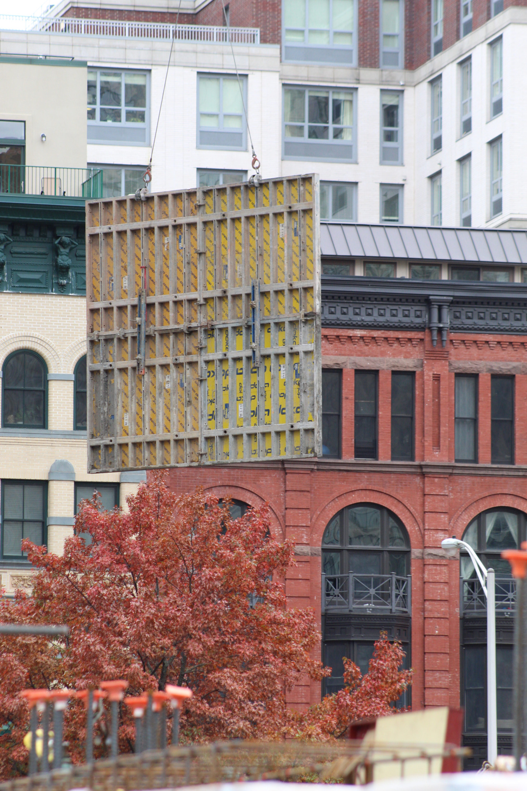


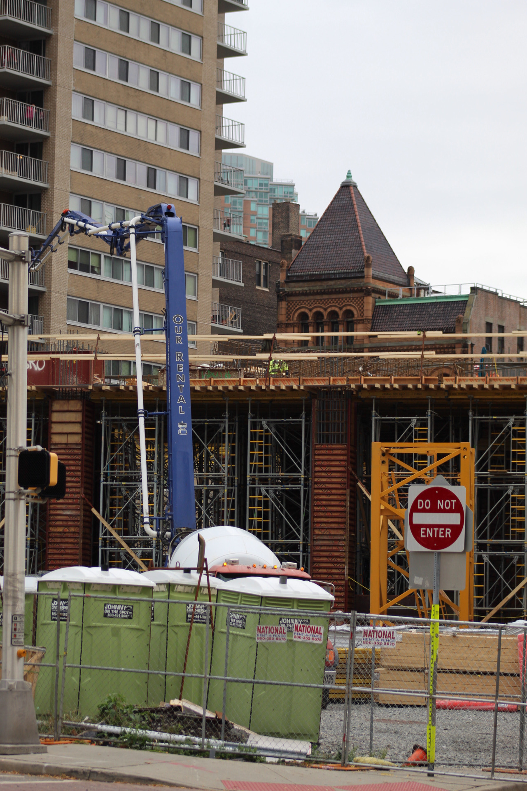




Be the first to comment on "New Rendering Posted for The Charlotte at 25 Columbus Drive in Jersey City"